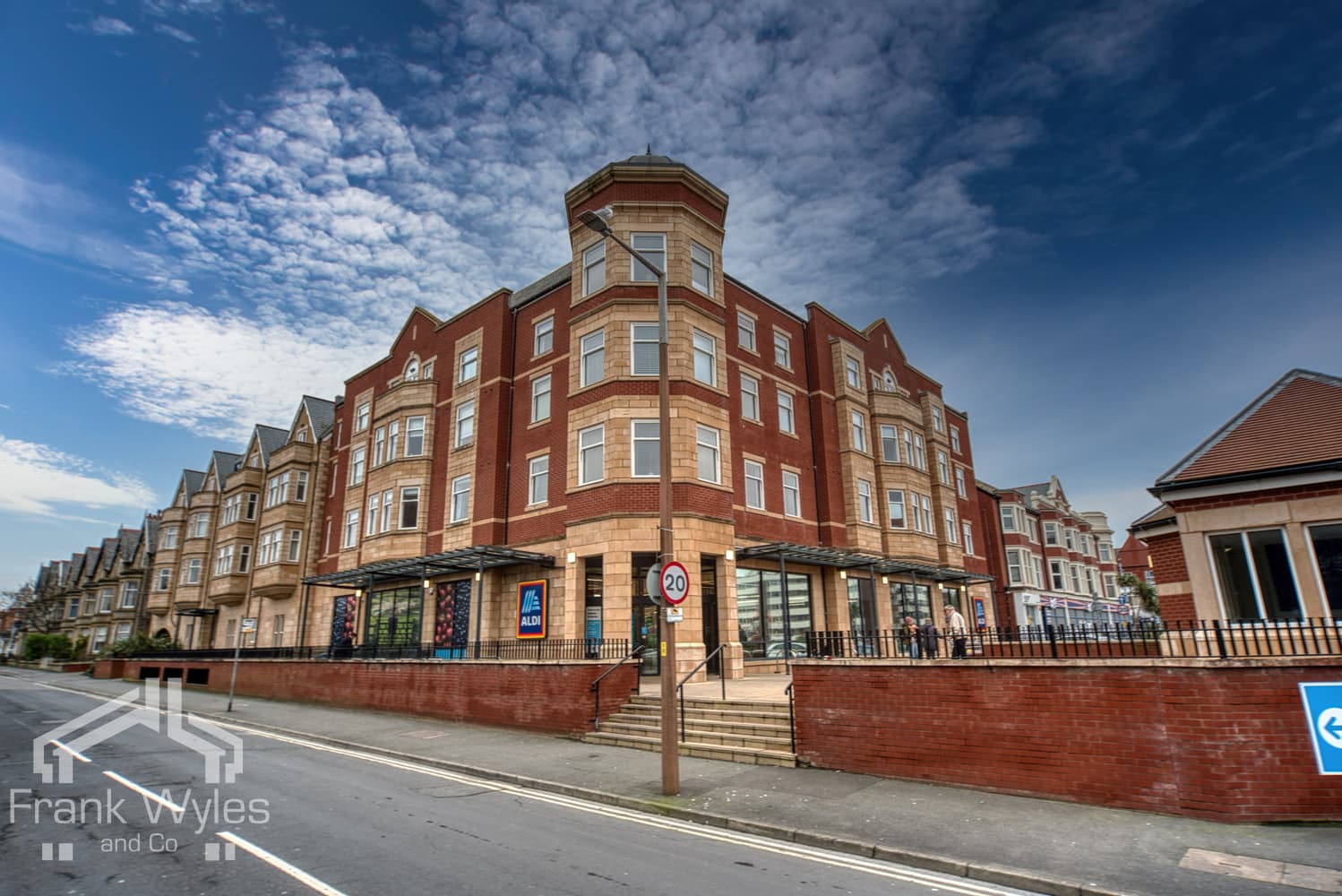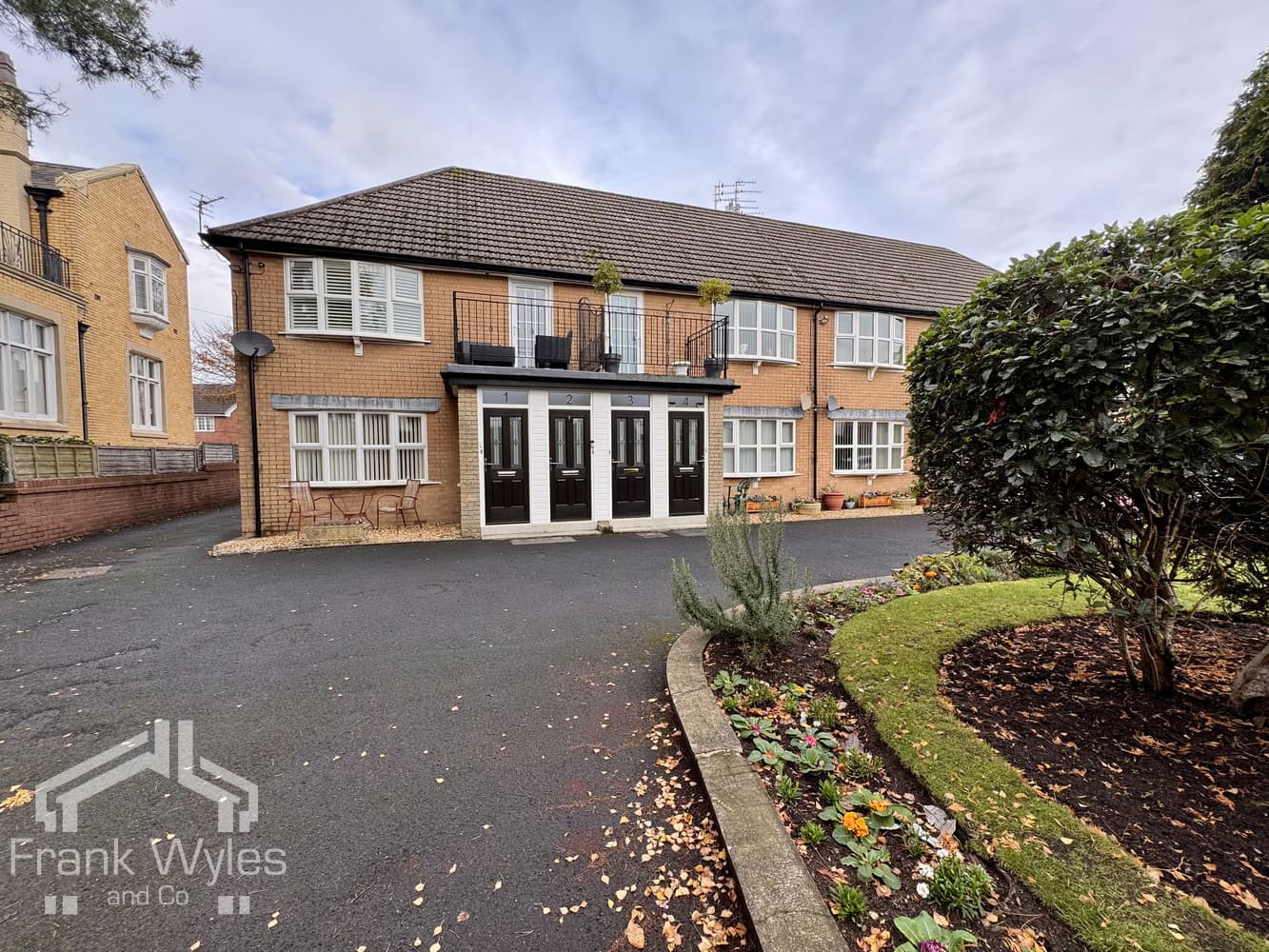A superb two-bedroom, two-bathroom second floor apartment offering stylish open-plan living and a large private balcony with sweeping views across St Annes promenade and beach.
Situated within just 500 metres of the town centre and train station, this sought-after McCarthy Stone development for the over 60’s combines convenience with coastal living.
The property is beautifully presented throughout and benefits from modern interiors, generous storage, and excellent communal facilities, creating the perfect low-maintenance home in a prime location.
Entrance Hall
The apartment is accessed via a secure front door with spy hole and letter box. The hallway houses the 24-hour Appello emergency response pull cord system, illuminated lights, and a smoke detector. A useful airing cupboard contains the hot water tank and is plumbed for a washer/dryer. Doors lead off to the bedrooms and bathrooms.
Lounge
A spacious and inviting living area, enhanced by bi-folding doors opening onto a private balcony with views towards the promenade and seafront. A UPVC picture window provides additional natural light and further views. There is ample room for a dining table, with ceiling lights, multiple power points, TV/Satellite aerial, and telephone point. The lounge flows seamlessly into the open-plan kitchen.
Kitchen
A modern and well-equipped kitchen designed with both style and practicality in mind. Featuring a range of floor and wall-mounted units with chrome handles, under-unit lighting, and tiled splashbacks. The solid wood worktops incorporate a stainless steel sink with drainer and mono lever tap. Integrated appliances include a Neff easy-access oven, Bosch fridge-freezer, and a ceramic hob with extractor hood over. A UPVC window to the side provides natural light and pleasant views.
Bedroom One
A bright, airy principal bedroom with bi-folding doors leading directly onto the balcony. Fitted with ceiling lights, TV and telephone points, and ample power sockets. A sliding door connects to the lounge for added flexibility. The bedroom also benefits from a generous walk-in wardrobe with shelving and hanging rails. A door leads through to the en-suite shower room.
En-Suite Bathroom
A luxurious, fully tiled wet room featuring a level access shower cubicle with thermostatic controls and glass screen. A vanity unit with inset wash hand basin and illuminated mirror sits alongside a WC. Additional features include a shaving point, extractor fan, and heated towel rail.
Bedroom Two
Another generously proportioned, light-filled double bedroom with dual aspect UPVC windows. Ceiling lights, TV and telephone points, and power sockets are all provided. A large walk-in wardrobe offers ample shelving and hanging space.
Bathroom
A second stylish wet room, fully tiled and fitted with a level access shower cubicle with thermostatic controls and glass screen. A vanity unit with inset wash hand basin, WC, shaving point, heated towel rail, and extractor fan complete the room.
Service Charge (Breakdown)
•Cleaning of communal windows
•Water rates for communal areas and apartments
•Electricity, heating, lighting and power to communal areas
•Window Cleaning (outside only)
•24-hour emergency call system
•Upkeep of gardens and grounds
•Camera door-entry system
•Intruder-alarm system
•Repairs and maintenance to the interior and exterior communal areas
•Contingency fund including internal and external redecoration of communal areas
•Buildings insurance
Parking Permit Scheme- Subject To Availability
The fee is £250 per annum. Permits are available on a first come, first served basis. Please check with the on-site Manager for availability.





