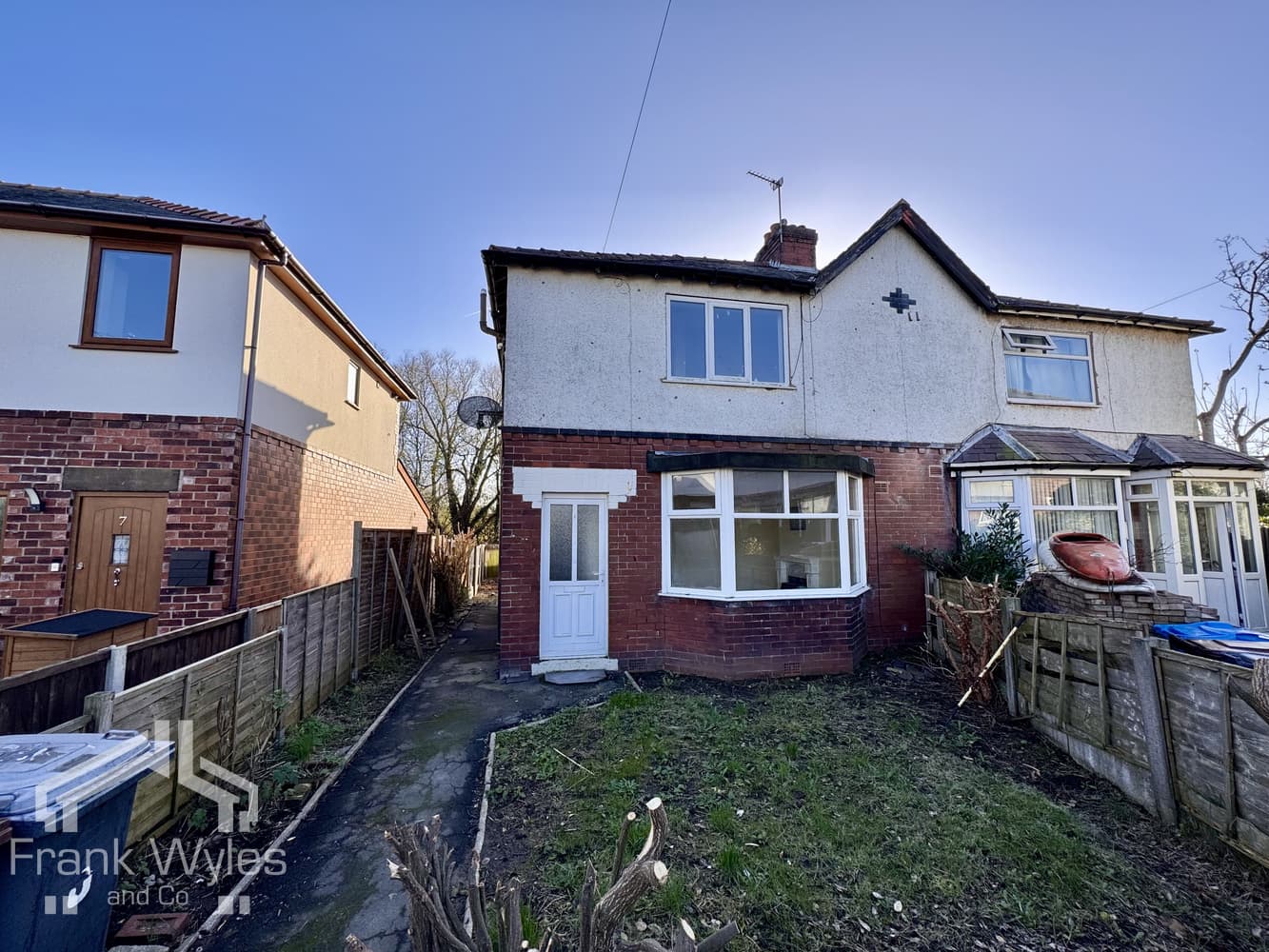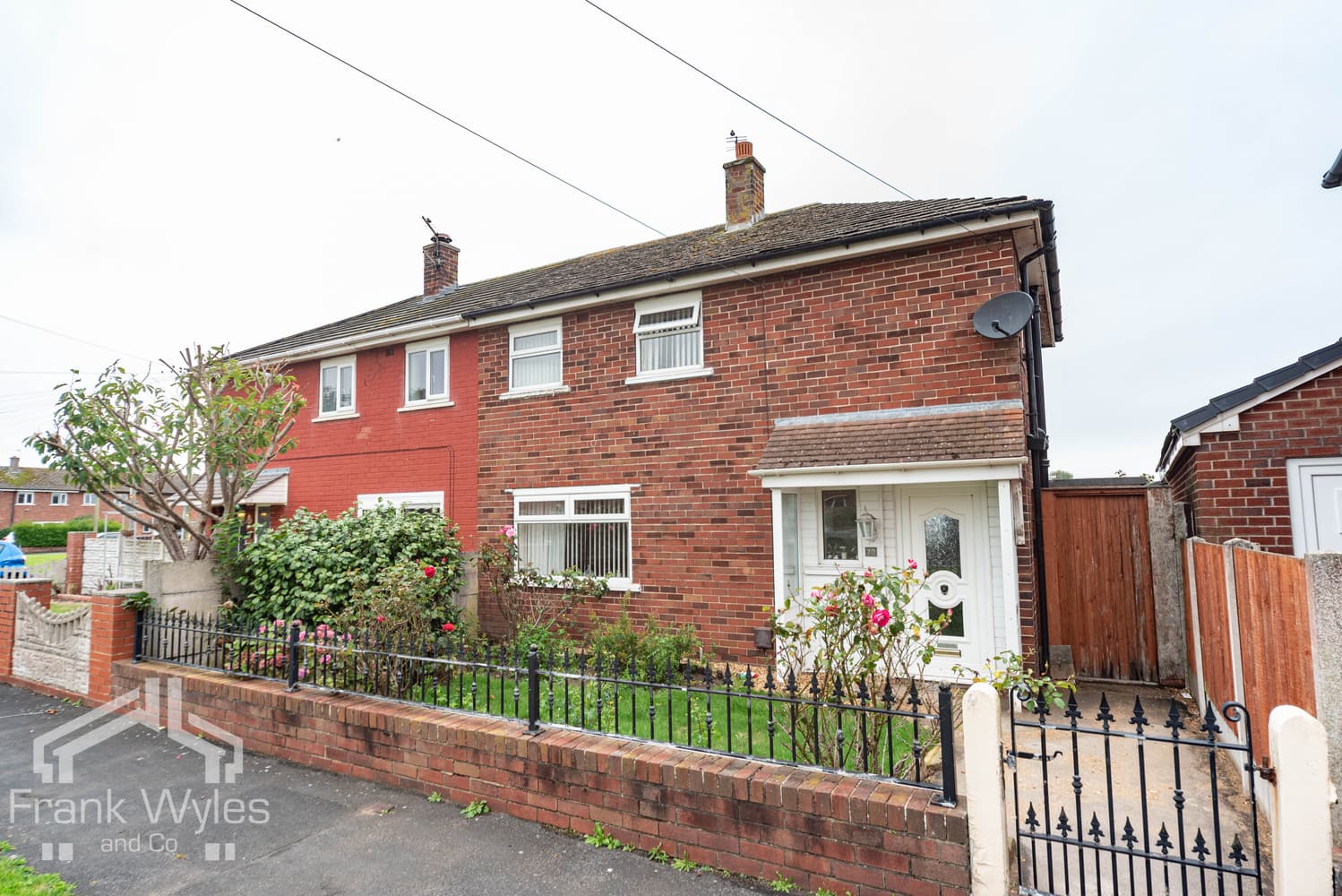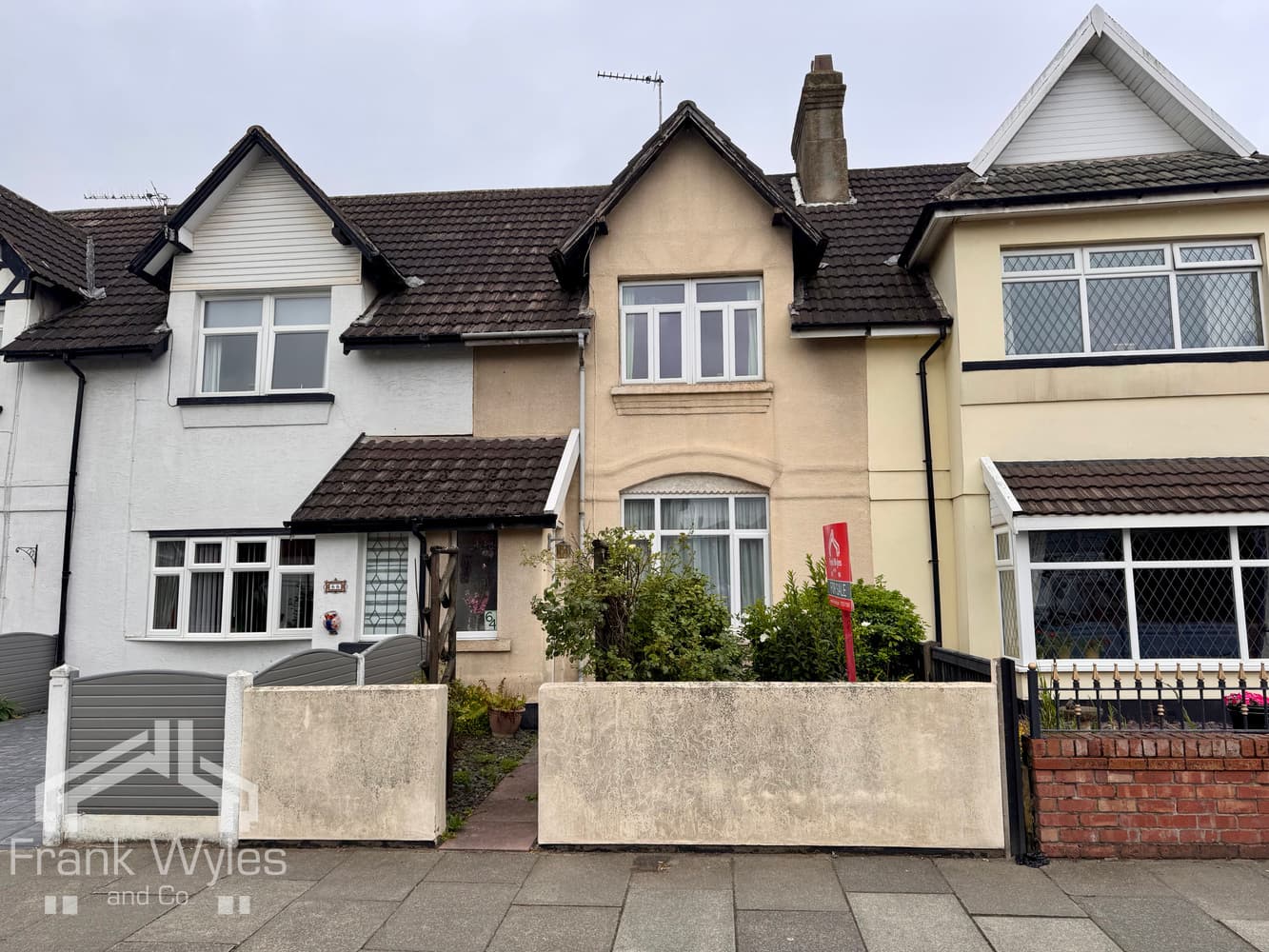This modern mews-style home is situated in a highly sought-after location, with a range of amenities and popular schools close by.
The accommodation includes a spacious reception room with a separate dining area, a fitted kitchen, and a guest cloakroom. To the first floor, there are three bedrooms, with the principal bedroom benefiting from an en suite shower room, plus an additional family shower room.
Externally, the property features an enclosed private rear garden—ideal for relaxing or entertaining—and two off-street parking spaces to the front.
Being sold with no forward chain, early viewing is highly recommended.
Entrance Hall
Entered via a secure front door, the welcoming hallway features ceiling cornicing, a radiator, and provides access to the ground floor cloakroom and main living areas.
Guest Cloaks
Comprising a low-level WC, wall-hung wash hand basin with taps, a radiator, and an obscure double glazed window for privacy.
Lounge 4.49m (14'9") x 3.75m (12'4")
A bright and comfortable lounge with a double glazed window overlooking the front. Features include ceiling cornicing, a radiator, a living flame gas fire, TV and telephone points, and access to a large understairs storage cupboard. An archway leads to:
Dining Area 2.83m (9'3") x 2.35m (7'9")
Open-plan from the lounge, this inviting space benefits from sliding patio doors that open onto the private rear garden. Includes a radiator, ceiling cornicing, and a TV point—ideal for both family meals and entertaining.
Kitchen 2.81m (9'3") x 2.39m (7'10")
Fitted with a modern range of matching base and eye-level units with coordinating worktops. Features include a stainless steel sink with drainer, integrated electric oven with induction hob and extractor hood over, plumbing for a washing machine, space for a tumble dryer, and space for a fridge freezer. A radiator and double glazed window overlook the rear garden, offering ample natural light.
First Floor
Landing
Includes a loft hatch providing access to the loft space and doors leading to all bedrooms and the family shower room.
Bedroom 1 3.74m (12'3") x 3.46m (11'4")
A generously sized double bedroom with two double glazed windows overlooking the front, ceiling cornicing, and a radiator. An open archway leads to a private shower area, which includes a tiled cubicle with mixer shower and adjustable showerhead, wash hand basin with taps, and additional over-stairs storage cupboard housing the immersion tank. Also includes a radiator.
Bedroom 2 2.69m (8'10") x 2.58m (8'6")
A comfortable bedroom with a double glazed window overlooking the rear garden and a radiator.
Bedroom 3 2.81m (9'3") x 2.08m (6'10")
Ideal as a child’s room or home office, with a double glazed window to the rear and a radiator.
Shower Room
Fitted with a modern suite comprising a corner shower enclosure with electric shower and adjustable showerhead, a wash hand basin with mixer tap, and a low-level WC. Additional features include an extractor fan, panelled walls and ceiling, a heated towel rail, and an obscure double glazed window.
External
Front
Low-maintenance frontage with off-street parking for two vehicles. Gated access to the side of the property.
Rear
A private and sunny rear garden with a stone patio area leading to a lawn bordered by mature planting—ideal for relaxing and entertaining.





