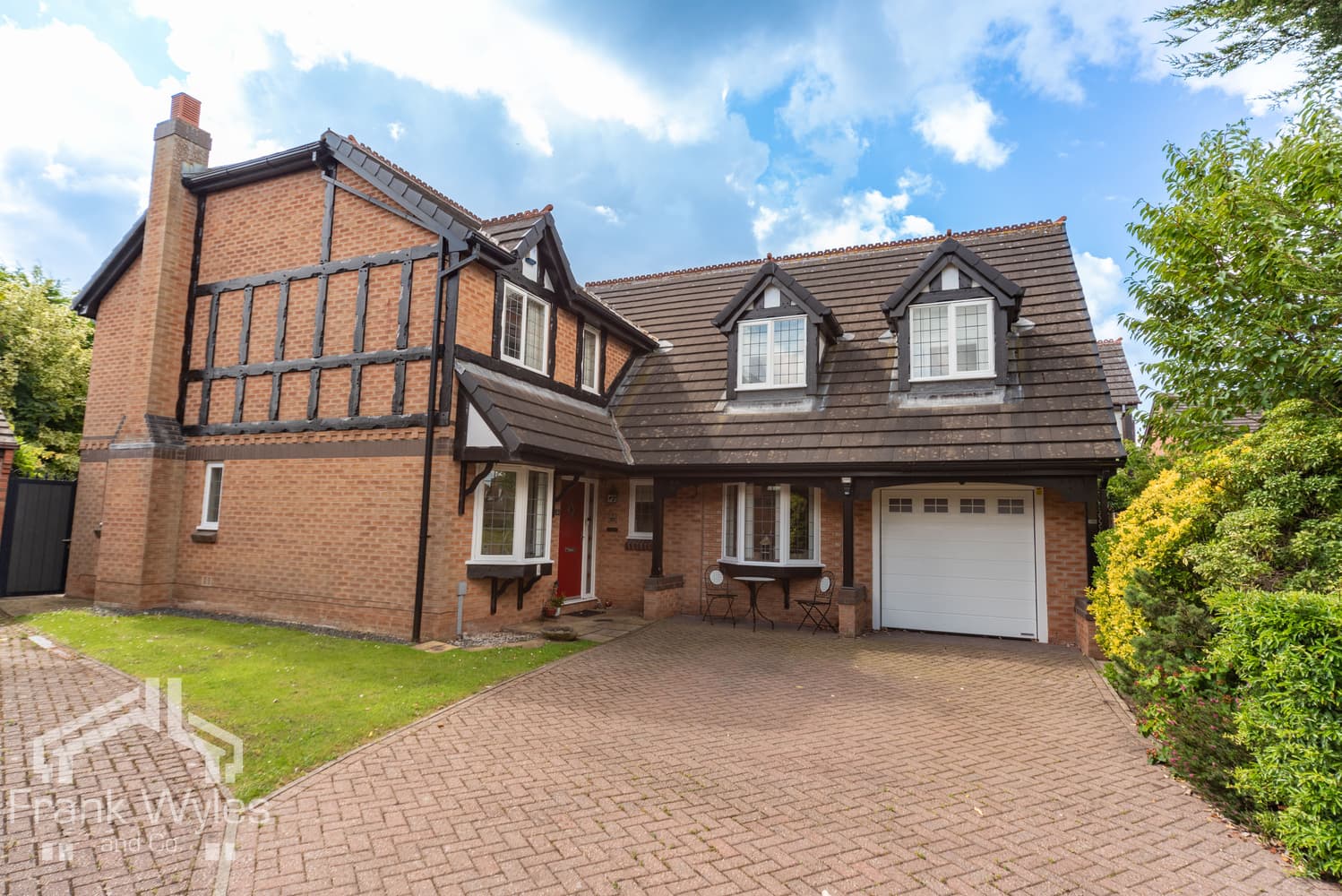This detached family home enjoys a prime location, mere minutes from the renowned AKS school and a short stroll from the beach. Exhibiting an immaculate presentation throughout, this extended property features a well-appointed lounge, an open-plan layout offers an ideal space for family and friends, seamlessly combining a sitting room with a striking kitchen-diner and views of the private rear garden.
The first floor accommodates three bedrooms and a family bathroom, while the second floor hosts a further bedroom with an ensuite. A driveway leading to the garage adds to the property's appeal.
Early viewing is highly recommended to fully appreciate this exceptional home.
Porch
Tiled flooring, door to:
Entrance Hall
Two radiators, stairs to first floor with storage cupboard under, door to:
Lounge 4.74m (15'7") max x 3.95m (13')
Two obscure leaded windows to side with coloured glass, double glazed bow window to front, radiator, coving to ceiling, coal effect gas fire set in stone surround.
Living / Dining / Kitchen 7.44m (24'5") x 6.40m (24')
Fitted with a matching range of base and eye level units with worktop space over, 1+1/2 bowl sink with single drainer and mixer tap, integrated dishwasher & washing machine, space for fridge/freezer, built-in double oven, hob with extractor hood over, double glazed window to rear, window to side, double glazed window to side, radiator, built-in boiler cupboard housing wall mounted boiler, two obscure leaded windows to side with coloured glass, radiator, TV point, coving to ceiling, stove style coal effect gas fire, two tall double glazed windows to side, three Velux windows, bi-fold doors to rear garden.
WC
Obscure double glazed window to side, fitted with two piece suite comprising, wall mounted wash hand basin and WC, part tiled walls, tiled flooring.
First Floor
Landing
Obscure leaded window to side with coloured glass, stairs to second floor with cupboard under, door to:
Bedroom 2 4.74m (15'6") max x 3.95m (13')
Double glazed bow window to front, fitted bedroom suite with a range of wardrobes, coving to ceiling.
Bedroom 3 3.95m (13') max x 3.63m (11'11")
Double glazed window to rear, radiator, coving to ceiling.
Bedroom 4 3.12m (10'3") max x 2.42m (7'11")
Double glazed window to front, radiator, picture rail.
Bathroom
Fitted with four piece suite comprising roll top bath with telephone style mixer tap, vanity wash hand basin with storage under and mixer tap, double shower enclosure with fitted shower and WC, part tiled walls, two heated towel rails, two obscure double glazed windows to side, tiled flooring.
Second Floor
Landing
Double glazed window to side, door to:
Bedroom 1 4.14m (13'7") x 3.77m (12'4")
Double glazed window to side, radiator, door to:
En-suite Shower Room
Fitted with three piece suite comprising shower enclosure with fitted electric shower, pedestal wash hand basin with mixer tap, and WC, heated towel rail, extractor fan part tiled walls, velux window, tiled flooring.
External
Front
Lawned garden with planted borders. Driveway with off street parking for multiple vehicles and leading to:
Garage 6.12m (20'1") x 3.01m (9'10")
Obscure double glazed window to side, electric up and over door, door to:
Utility Room 3.01m (9'10") x 2.71m (8'11")
Fitted with a matching range of base units with worktop space over, stainless steel sink with single drainer and mixer tap, plumbing for washing machine, space for fridge/freezer and tumble dryer, obscure double glazed window to side, door to:
Rear
Good sized, enclosed garden with large stone paved terrace and complimentary pathways, lawned and planted areas.





