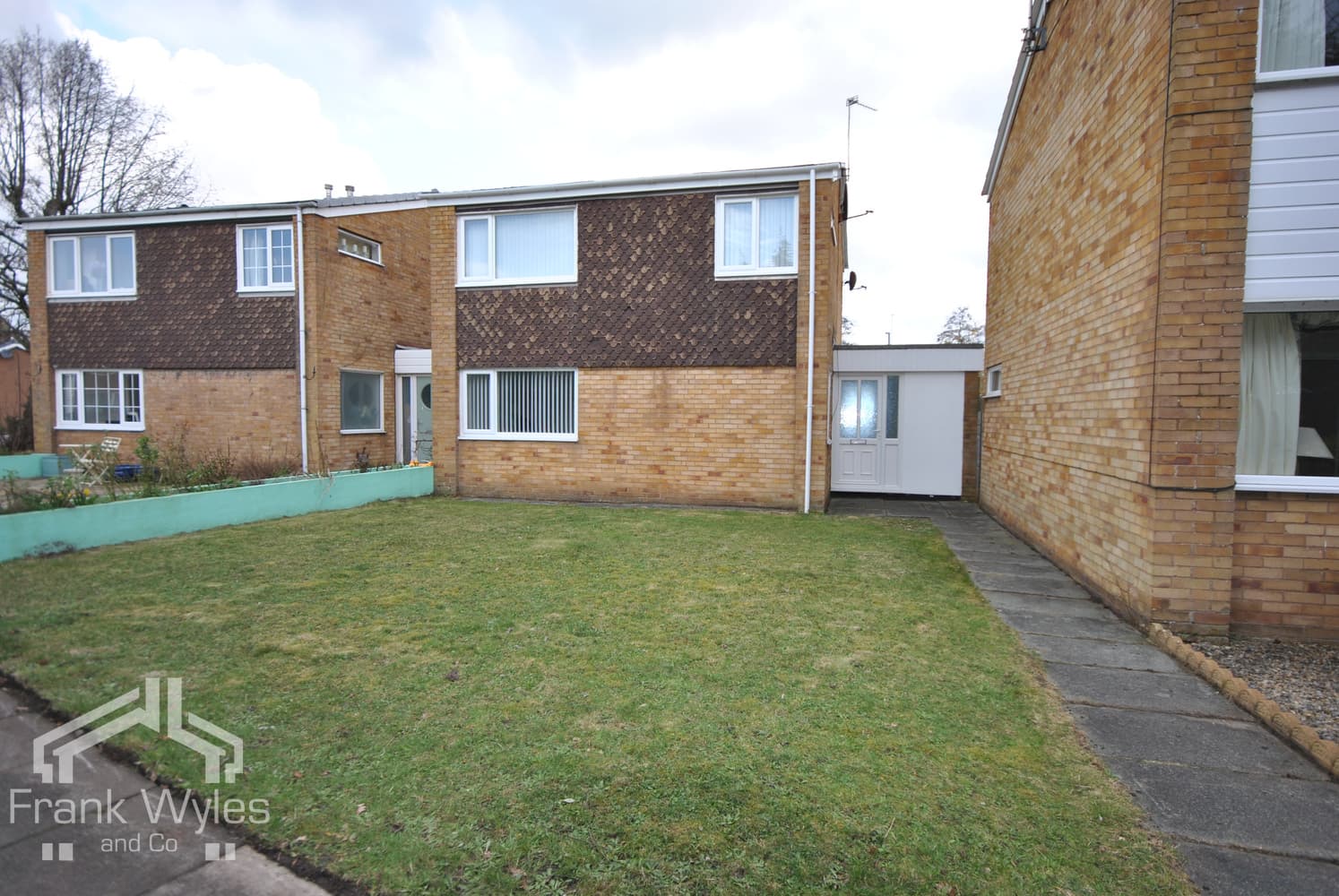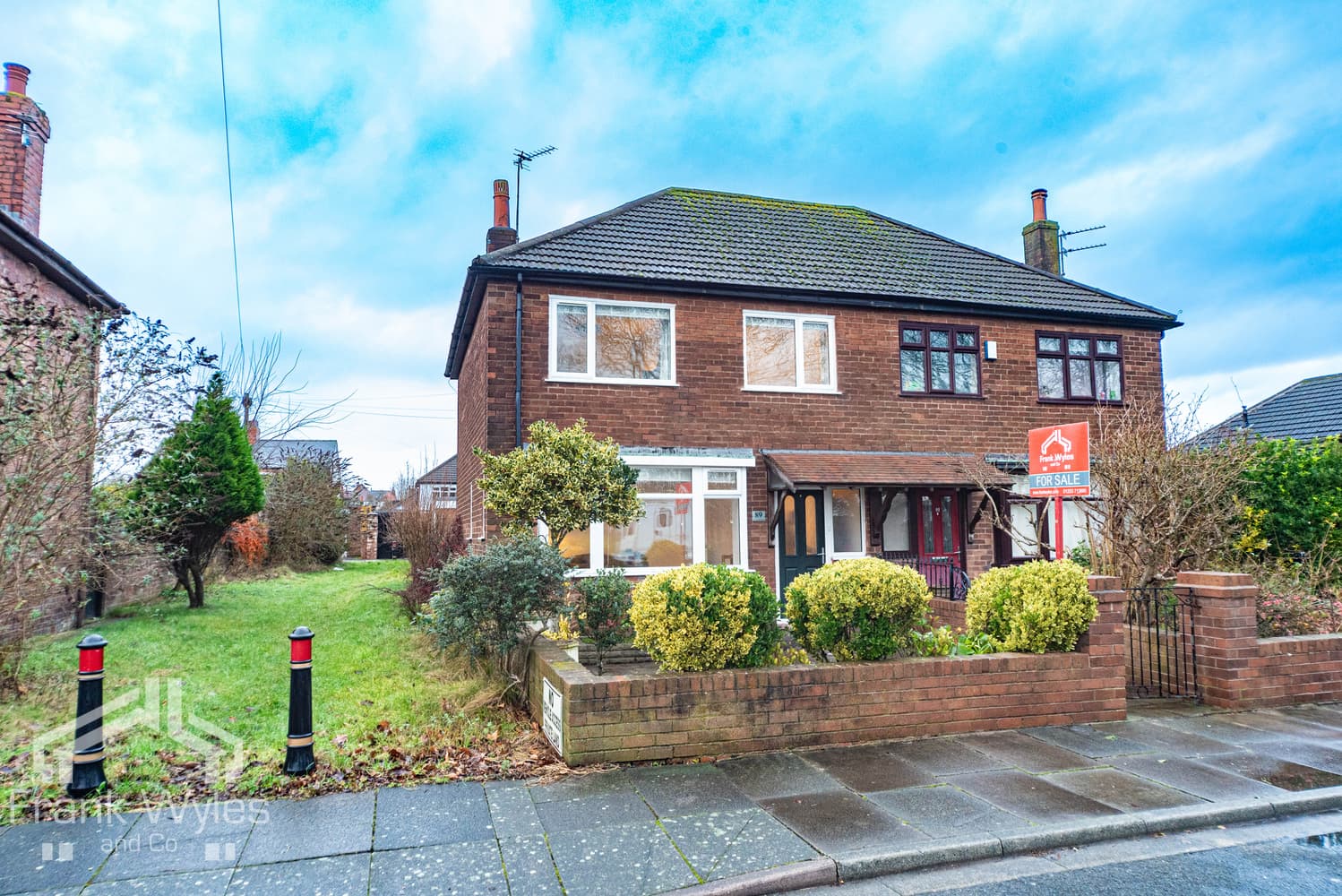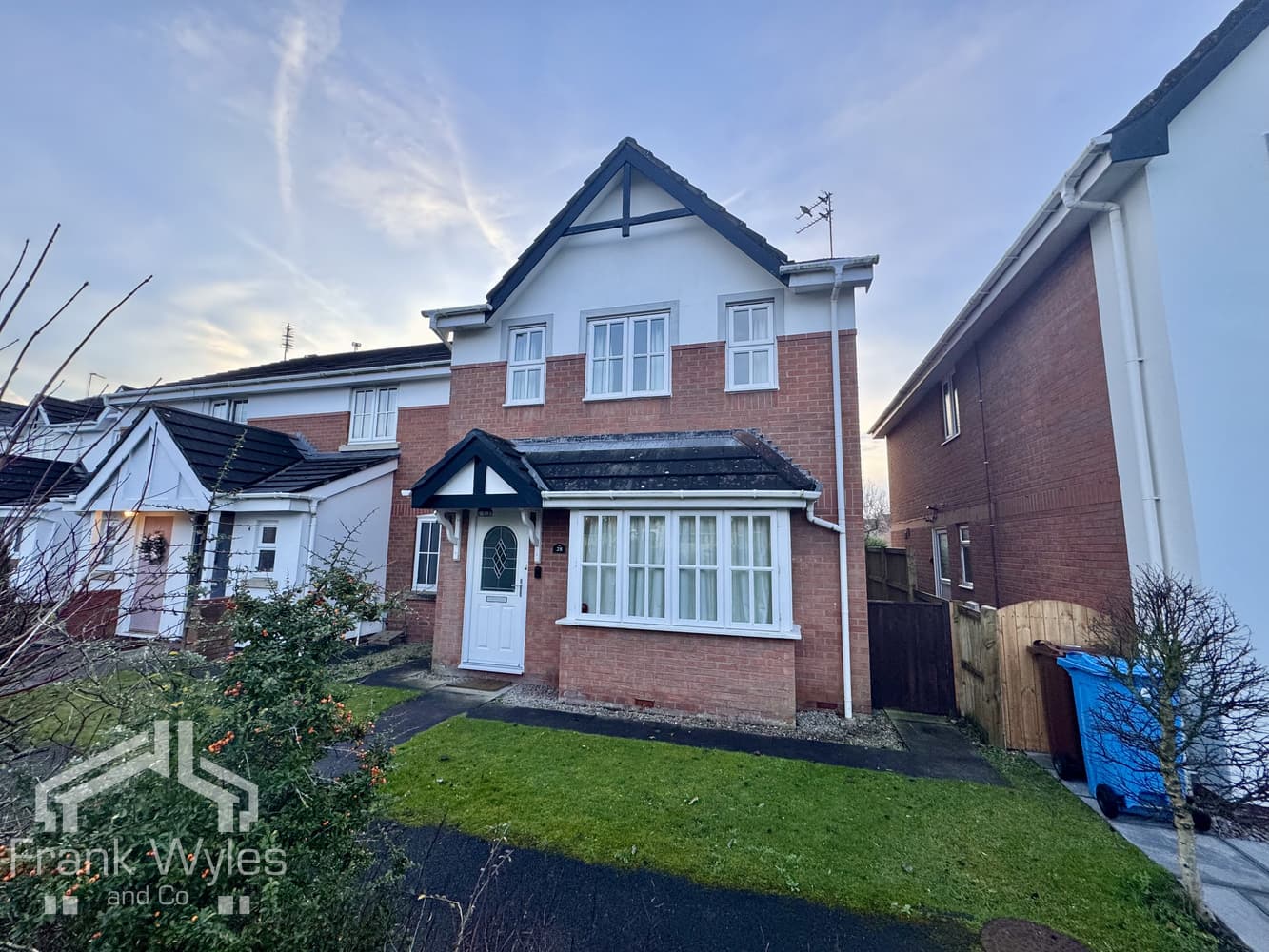This semi-detached family home is set in a prime position on a quiet, tree-lined road, within easy reach of excellent schools, transport links, and local amenities. While the property would benefit from some modernisation, it offers huge potential to create a wonderful family home.
The spacious layout includes two reception rooms, a fitted kitchen, and a ground-floor shower room, with three bedrooms, a dressing room, and further bathroom facilities upstairs. Externally, there is a private rear garden, driveway, and garage.
Early viewing is highly recommended.
Entrance Hall
Radiator, ornamental plate rack, stairs to first floor with storage cupboard, door to:
Lounge 4.35m (14'3") max x 3.78m (12'5")
Double glazed bay window to front, obscure window to side, TV point, wall light point, decorative coving to ceiling, fireplace with marble surround.
Dining Room 4.69m (15'5") max x 3.63m (11'11")
Double glazed bay window to rear, radiator, TV point, two wall light points, decorative coving to ceiling, fireplace with tiled surround.
Inner Hallway
Door to:
Kitchen 3.35m (11') x 2.55m (8'4")
Fitted with a matching range of base and eye level units with worktop space over, sink with single drainer and mixer tap, plumbing for washing machine, space for fridge/freezer, electric point for cooker, double glazed window to side, double glazed window to rear, tiled flooring, floor mounted boiler, door to side.
Shower Room
Fitted with three piece suite comprising shower enclosure with fitted shower, pedestal wash hand basin, and WC, part tiled walls, two obscure double glazed windows to side, radiator.
First Floor
Landing
Door to:
Bedroom 1 4.30m (14'1") x 3.66m (12')
Double glazed window to rear, two built-in double wardrobes, radiator, picture rail, door to:
Dressing Room 2.55m (8'4") x 2.36m (7'9")
Double glazed window to side, radiator.
Bedroom 2 4.35m (14'3") max x 3.78m (12'5")
Double glazed window to side, double glazed bay window to front, radiator, picture rail.
Bedroom 3 3.00m (9'10") x 2.42m (7'11")
Double glazed window to front, radiator, picture rail.
Bathroom
Fitted with two piece suite comprising panelled bath with separate shower over and glass screen and pedestal wash hand basin, part tiled walls, shaver point, obscure double glazed window to side, built-in airing cupboard housing hot water tank with slatted shelving.
WC
Obscure double glazed window to side, WC, part tiled walls.
External
Driveway with off street parking space for multiple vehicles and providing access to a brick-built garage with double doors, attached garden store. Mature gardens to the front and rear of the property.





