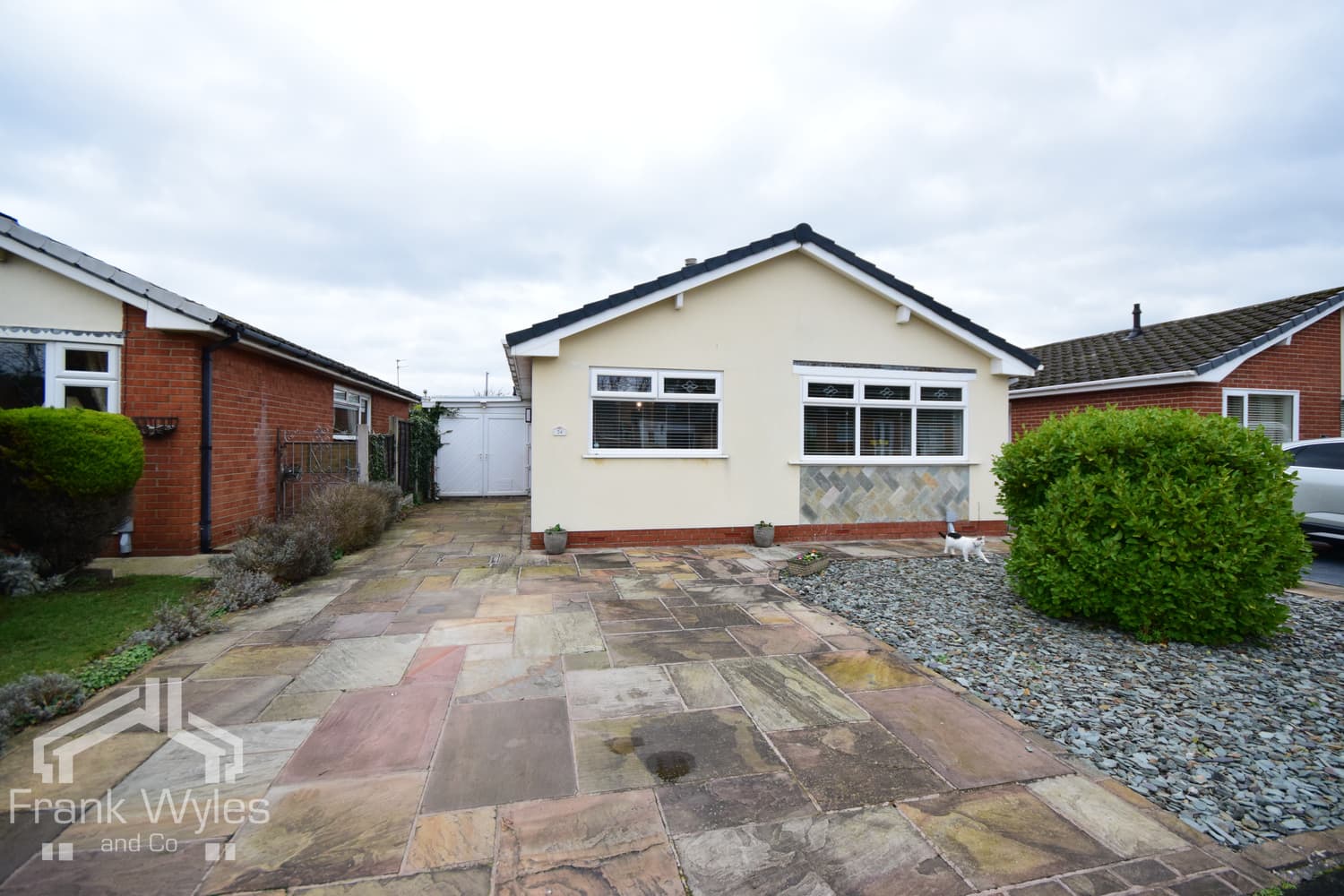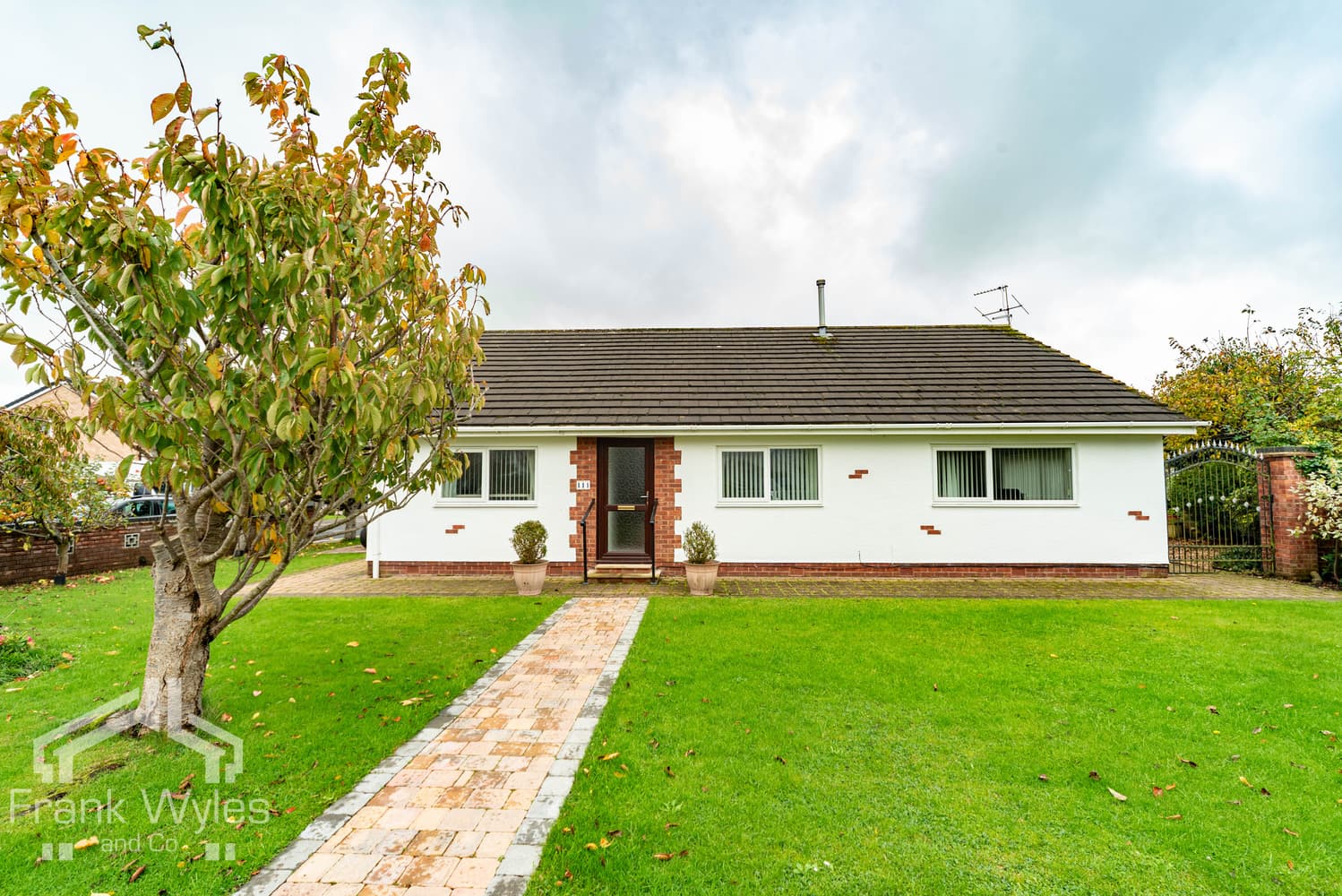This well-maintained semi-detached dormer bungalow is ideally located in a sought-after area, within easy reach of the excellent amenities of Lytham and Ansdell, as well as the historic Lytham Hall, and Witchwood.
Beautifully presented throughout, the property offers spacious and versatile accommodation—perfect for comfortable living and relaxed entertaining. To the rear of the ground floor is a kitchen diner, ideal for modern family life, while to the front, you'll find a welcoming lounge, study, and ground floor WC.
Upstairs, the property offers three bedrooms and a family bathroom.
Externally, there is a driveway providing off-road parking and access to a single garage. The front garden is gravelled for low-maintenance appeal, while the rear garden offers a private and sunny aspect, complete with an artificial lawn and a paved patio area—perfect for outdoor dining and relaxation.
A fantastic home in a prime location—early viewing is highly recommended.
Ground Floor
Entrance Hall
Radiator, stairs to first floor, open plan to:
Lounge 5.28m (17'4") x 3.21m (10'6")
Double glazed window to front, radiator, TV point, coving to ceiling with wood burning stove with glass door in chimney.
Kitchen/Diner 5.68m (18'8") x 2.96m (9'9")
Fitted with a matching range of base and eye level units with worktop space over, stainless steel sink with single drainer and mixer tap, plumbing for washing machine and dishwasher, space for fridge/freezer, built-in oven, built-in hob with extractor hood over, double glazed window to rear, radiator, coving to ceiling, double doors and single door to rear garden, door to understairs storage cupboard.
Study 3.16m (10'4") x 2.37m (7'9")
Potential 4th bedroom, double glazed window to front, radiator.
WC
Obscure double glazed window to side, fitted with two piece suite comprising pedestal wash hand basin with mixer tap and tiled splashback, and WC. Tiled flooring.
First Floor
Landing
Radiator, coving to ceiling, built-in storage cupboard, door to:
Bedroom 1 3.74m (12'3") max x 3.21m (10'6")
Double glazed window to front, fitted bedroom suite with a range of wardrobes, radiator.
Bedroom 2 3.60m (11'10") x 2.33m (7'8")
Double glazed window to front, radiator.
Bedroom 3 3.07m (10'1") x 3.00m (9'10")
Radiator, coving to ceiling, patio door juliet balcony, walk-in wardrobe.
Bathroom
Fitted with three piece suite comprising panelled bath with separate shower over, mixer tap and glass screen, pedestal wash hand basin with mixer tap and WC, part tiled walls, heated towel rail, extractor fan, obscure double glazed window to rear, tiled flooring.
External
Front
Gravelled front garden for ease of maintenance. Driveway with off road parking for several vehicles and leading to:
Garage (5.77m (18'11") x 2.77m (9'1"))
Brick-built garage with up-and-over door, power and lighting.
Rear
Wall and fence enclosed rear garden with artificial lawn and paved patio. Gate to side.





