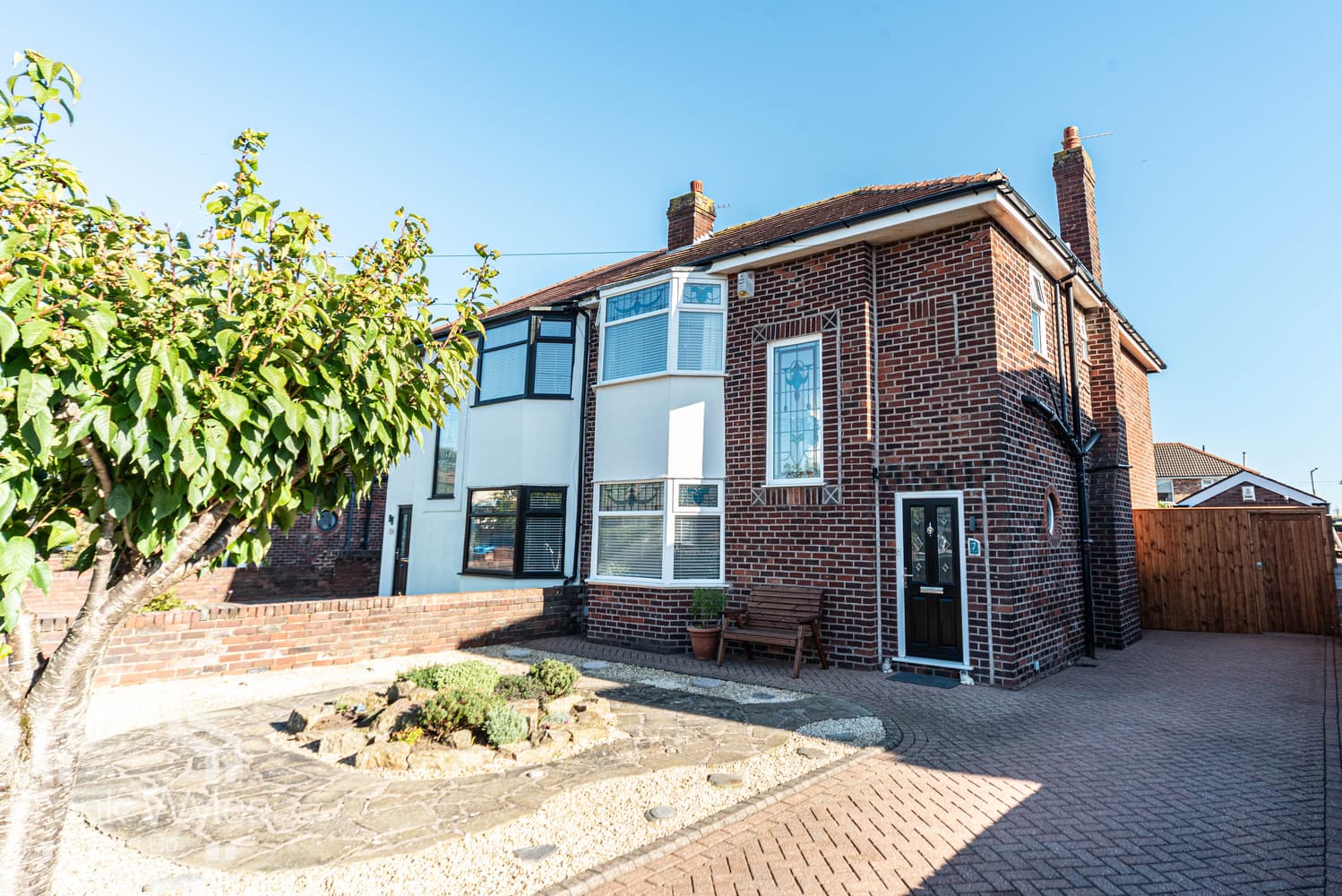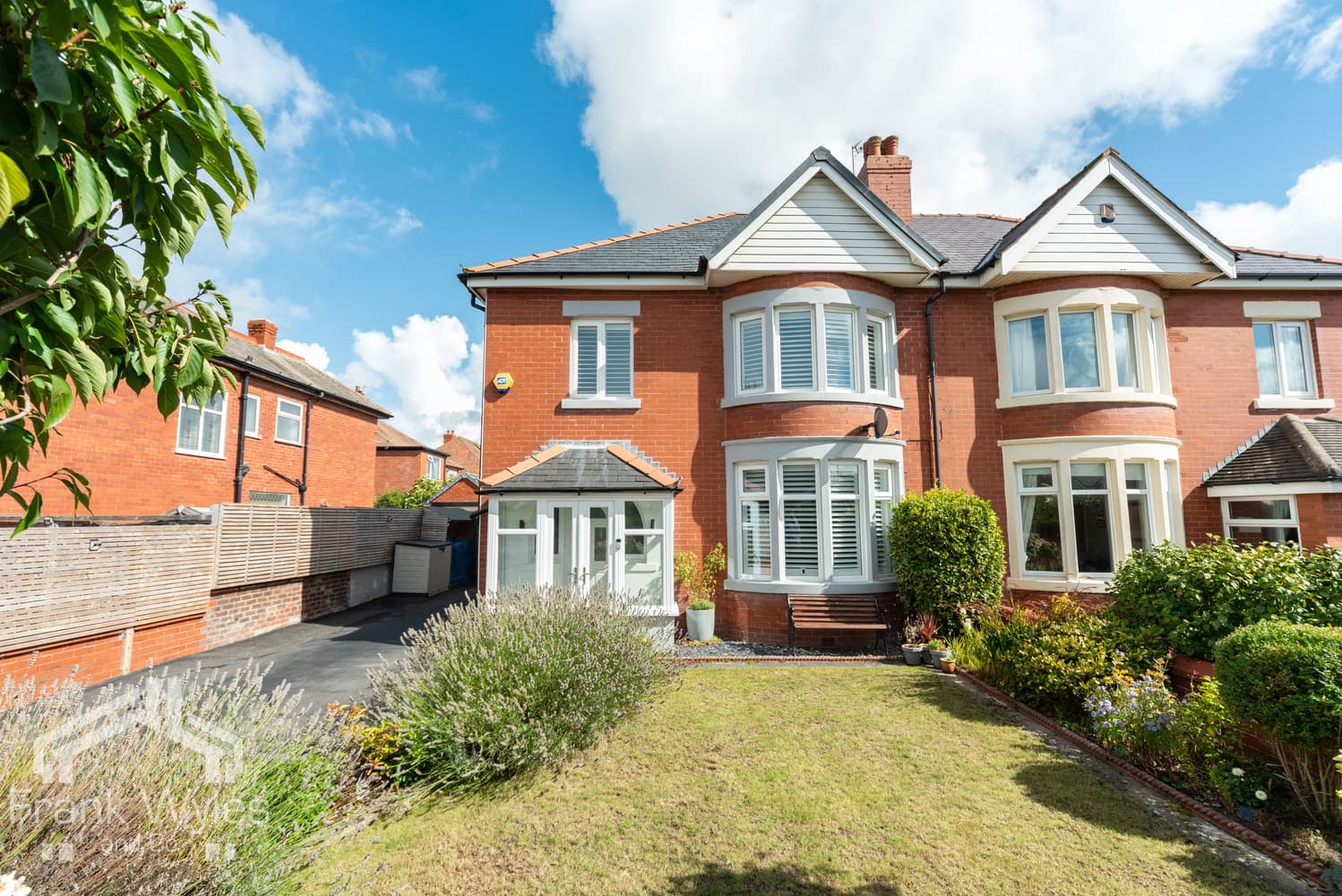This immaculately presented family home is set in a highly desirable location, just a short walk from the beach, the ever-popular AKS School, and all the amenities of St. Annes Square.
Recently updated to a beautiful standard, the property blends period character with modern finishes and boasts two large reception rooms, a bespoke handmade kitchen, three bedrooms, and a luxurious wet room.
With off-street parking to the front and a colourful low-maintenance garden to the rear, this is a truly impressive home that must be viewed to be fully appreciated.
Porch
Accessed via secure UPVC double doors, the porch features ornate tiled flooring, bench seating with storage beneath, and an original leaded glass door opening into the entrance hall.
Entrance Hall
Flooded with natural light, the hallway showcases ceiling cornice detail, a radiator, tiled flooring that flows through to the kitchen, and a telephone point. Doors lead to the following rooms.
Lounge 4.24m (13'11") x 3.90m (12'10")
A beautifully bright reception space with a double glazed bow window overlooking the front garden with plantation shutters, ceiling cornice, two radiators, and wall lights. The room features an ornate fireplace with a black granite hearth, complemented by bespoke fitted cabinets on either side.
Kitchen 6.41m (21') max x 2.10m (6'11")
A stunning handmade solid wood kitchen with bespoke cabinetry and granite countertops. Integrated appliances include a ceramic hob with extractor hood, oven, fridge freezer, washing machine, and slimline dishwasher, alongside a concealed larder cupboard and 1½ inset stainless steel sink with mixer tap. The kitchen also features a radiator, double glazed patio doors opening to the rear garden, and double doors leading into the living room.
Living Room 4.25m (13'11") max x 3.85m (12'8")
With a bay window overlooking the rear garden, this reception room offers plantation shutters, a feature closed log burner set on a tiled hearth, and two radiators. Bespoke fitted cabinets with shelving provide practical storage and display, making this a wonderful family or entertaining space.
Guest Cloaks
Finished with tiled flooring, a low-level WC, wash hand basin with tap, radiator, and obscure double glazed window, access also to a useful understairs storage cupboard.
First Floor
Landing
Stairs rise to a bright landing with an encapsulated leaded double glazed window to the side with plantation shutters. There is a loft hatch with pull-down ladder giving access to a boarded loft.
Bedroom 1 4.26m (14') x 3.49m (11'5")
A spacious double bedroom with a double glazed window to the front, plantation shutters, radiator, fitted wardrobes, and an original fireplace with granite hearth.
Bedroom 2 4.24m (13'11") x 3.49m (11'5")
Another generously sized double, with a double glazed rear window, plantation shutters, radiator, fitted wardrobes, and original fireplace with granite hearth.
Bedroom 3 3.20m (10'6") x 2.60m (8'6")
Currently used as a home office, this bedroom features a double glazed front window with plantation shutters, radiator, fitted wardrobes, and a chest of drawers.
Wet Room
A luxurious contemporary suite featuring a double shower enclosure with rainfall shower, additional shower attachment, inset shelving, and wet room-style flooring. Twin wash basins are set within a vanity unit with storage, alongside a wall-hung WC with hidden cistern. Two obscure double glazed windows with plantation shutters, two heated towel rails, tiled flooring, extractor fan, and a storage cupboard housing the gas combination boiler complete the space. Finished with stylish black fittings for a modern look.
External
Front Garden & Driveway
Low-maintenance walled garden with an immaculate lawn and established borders. Off-street parking is available on the driveway for two cars.
Rear Garden
A private and well-designed low-maintenance garden with tiled pathways leading to a raised decking area with seating and potted plants. A colourful and practical outdoor space, perfect for relaxing and entertaining.





