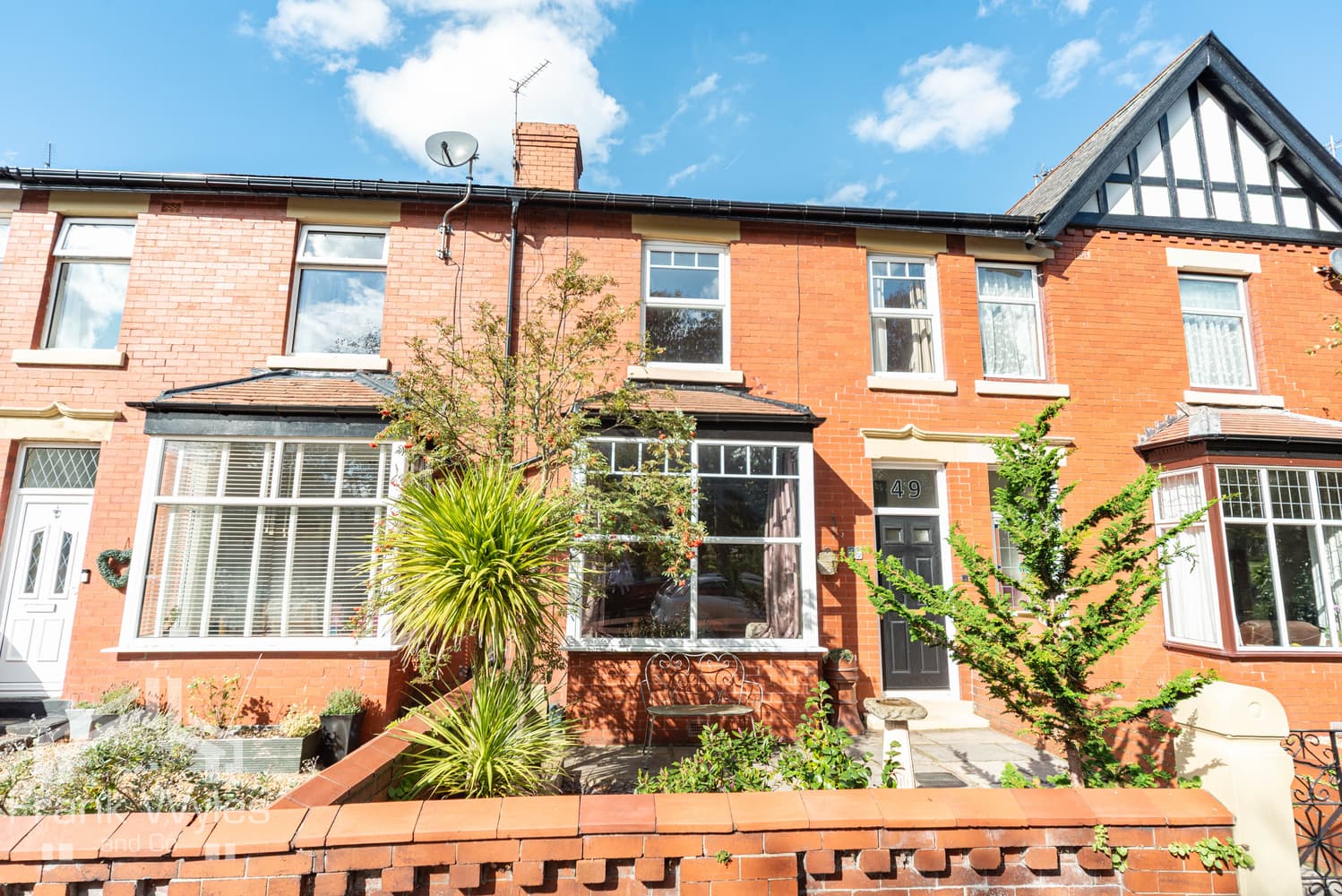This deceptively spacious and extended end-terrace home enjoys a prime position overlooking Hope Street Park, within easy reach of a wide range of amenities and highly regarded schools.
The property has been extensively renovated in recent years, including a full rewire, complete re-plumb, and a new boiler installed within the last five years, ensuring it is presented in excellent condition throughout.
The well-planned accommodation comprises a welcoming lounge, a separate dining room, and a convenient ground floor guest cloakroom. One of the standout features is the impressive open-plan living, dining and kitchen area — a bright, versatile space that overlooks the rear garden and is perfect for both family life and entertaining.
To the first floor are three bedrooms and a modern family bathroom, while a spacious fourth bedroom occupies the second floor.
Outside, the property benefits from an enclosed rear garden and a garage, making it an ideal family home.
Porch
Door to:
Entrance Hall
Radiator, stairs to first floor, door to:
Lounge 4.09m (13'5") max x 3.87m (12'8")
Double glazed box window to front, radiator, decorative coving to ceiling, wood burning stove with glass door in chimney.
Dining Room 3.44m (11'3") x 3.08m (10'1")
Double glazed bay window to side, radiator, bi-fold doors to:
Living / Kitchen 6.68m (21'11") x 5.15m (16'11")
Fitted with a matching range of base and eye level solid wood units with corianders worktops, matching island unit incorporating a breakfast bar, inset sink with mixer tap, integrated dishwasher and washing machine, space and plumbing for American style fridge/freezer and range, two full height double glazed windows to rear, underfloor heating, glazed roof lantern, TV point, patio door to rear garden.
WC
WC with back basin, hatch leading to understairs storage and electric fuse board
First Floor
Landing
Stairs to second floor with storage cupboard under, door to:
Bedroom 1 3.63m (11'11") x 3.45m (11'4")
Double glazed window to rear, fitted bedroom suite with a range of wardrobes, radiator, picture rail.
Bedroom 2 3.38m (11'1") x 3.06m (10')
Double glazed bay window to front, radiator.
Bedroom 3 2.44m (8') x 2.10m (6'11")
Double glazed bay window to front.
Bathroom 2.49m (8'2") x 1.99m (6'7")
Fitted with three piece suite comprising bath with separate shower over, mixer tap and glass screen, vanity wash hand basin with storage under and WC, full height tiling to all walls, heated towel rail, obscure double glazed window to rear, built-in cupboard housing wall mounted boiler.
Second Floor
Landing
Velux window, door to:
Bedroom 4 4.01m (13'2") max x 3.48m (11'5")
Velux window, radiator.
External
Gardens
Enclosed rear garden, paved with mature planted borders.
Garage 5.02m (16'5") x 2.77m (9'1")
Accessed via rear service road, up-and-over door, courtesy door to rear garden, power and lighting. Attached store with power and lighting.



