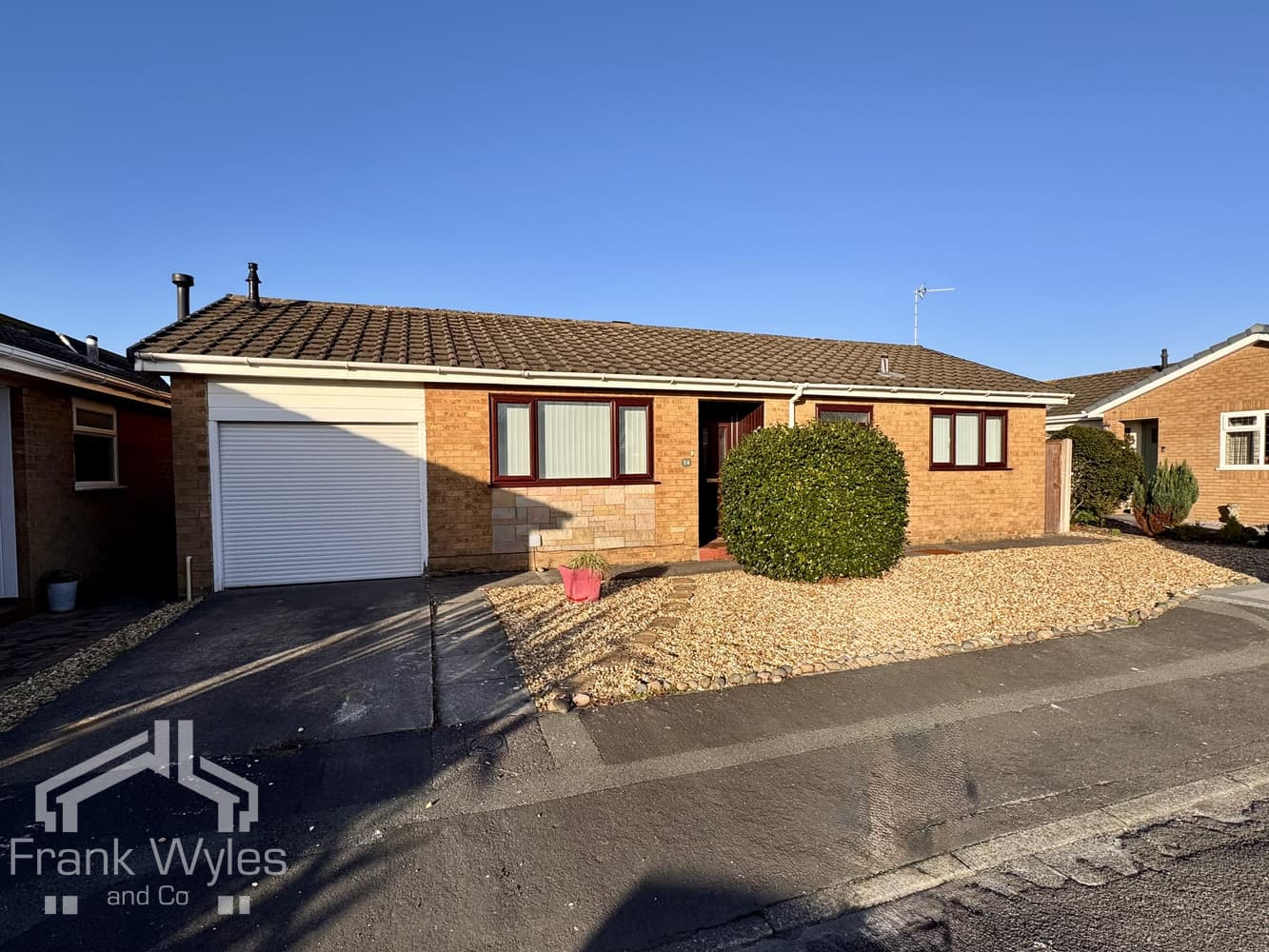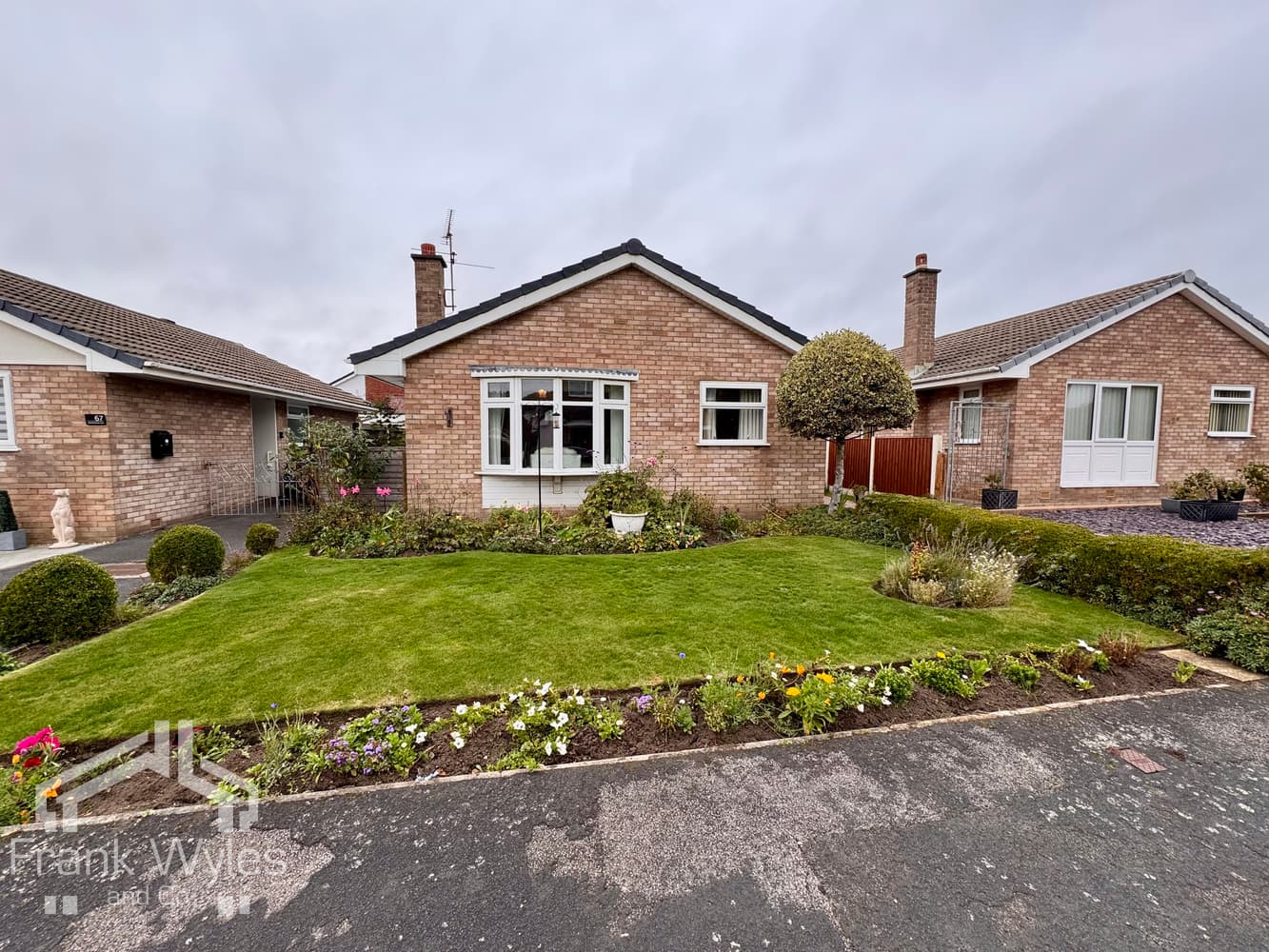Beautifully Presented Link Detached True Bungalow Located Within Easy Reach of Local Schools Plus Lytham Centre & Green. The Property Comprises: Lounge, Dining Room, Newly Fitted Kitchen, Two Double Bedrooms & A Modern Shower Room. To the Front Are Two Driveways Providing Off Road Parking, And, To The Rear, Is A Good Sized Garden. Contact Us Now To View!!
Entrance Hall
Radiator. Door to storage cupboard housing wall mounted boiler. Doors to:
Lounge 6.15m (20'2") x 3.33m (10'11")
Double glazed bay window to front and two windows to rear. Log effect gas with marble surround. Radiator, TV point, and coving to ceiling French doors with matching glass side panels to rear garden. Door to:
Dining Room 3.99m (13'1") x 2.47m (8'1")
Double glazed window to side and rear. Roof lantern, and radiator.
Kitchen 3.29m (10'9") x 2.68m (8'9")
Double glazed window to rear. Fitted with a matching range of cream gloss base and eye level units with worktop space over incorporating a 1 ½ bowl stainless steel sink with single drainer and mixer tap. Integrated fridge freezer and washing machine. Built-in oven, microwave, and hob with extractor hood over. Door to rear garden.
Bedroom 1 3.96m (13') x 3.29m (10'9")
Double glazed window to rear. Radiator.
Bedroom 2 2.99m (9'10") x 2.72m (8'11")
Double glazed bay window to front. Radiator.
Shower Room
Obscure double glazed window to front. Fitted with three piece suite comprising shower area with fitted shower and glass screen, vanity wash hand basin with storage under and mixer tap, and WC. Full height tiling to all walls, heated towel rail, and extractor fan.
Garage 4.94m (16'3") x 2.47m (8'1")
Up and over door. Power and light. Courtesy door.
External
Front
Two paved driveways to either side of property and access to the aforementioned garage. Low maintenance gravelled garden.
Rear
Good sized garden. Mainly laid to lawn with paved patio area. Shrub and tree borders.




