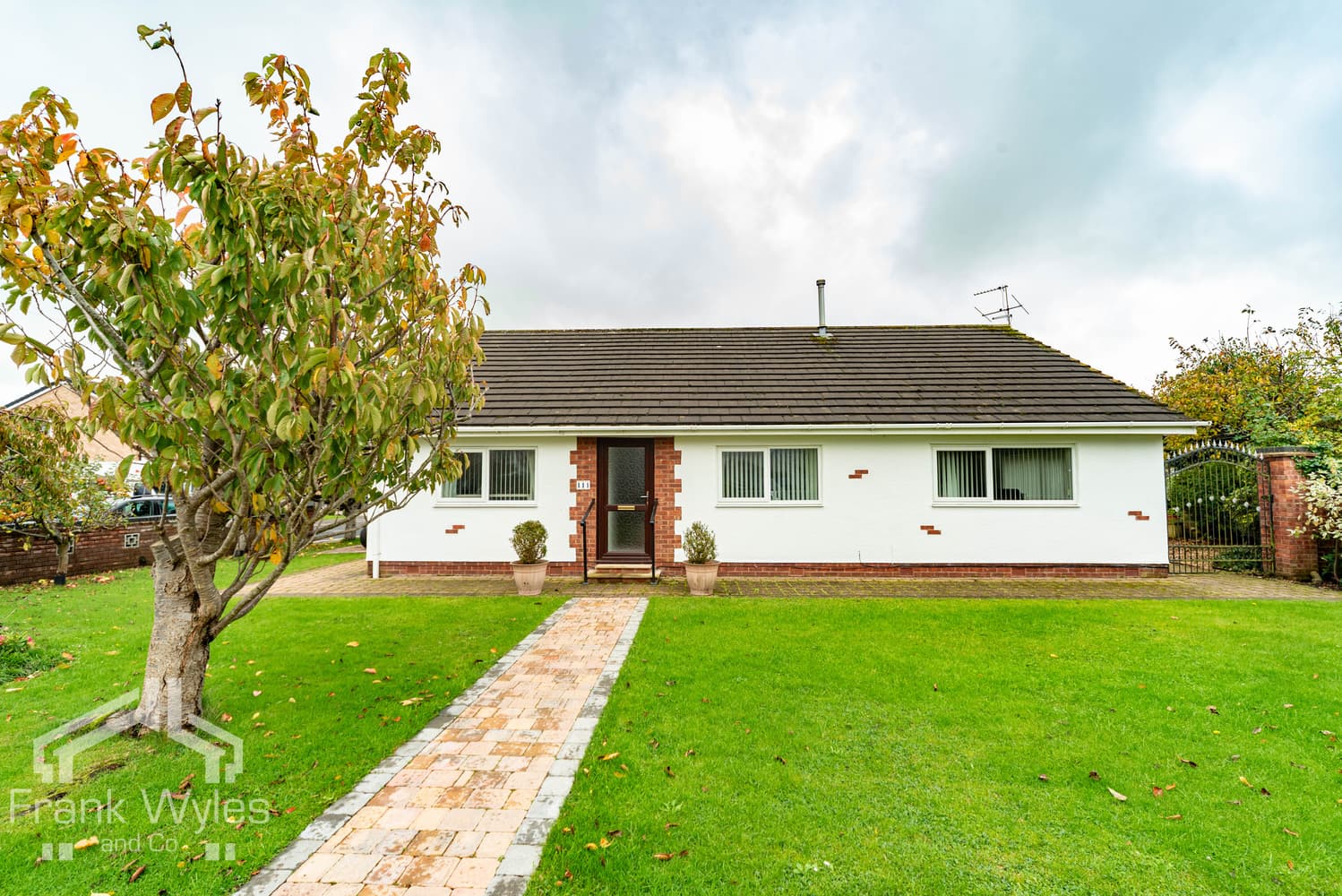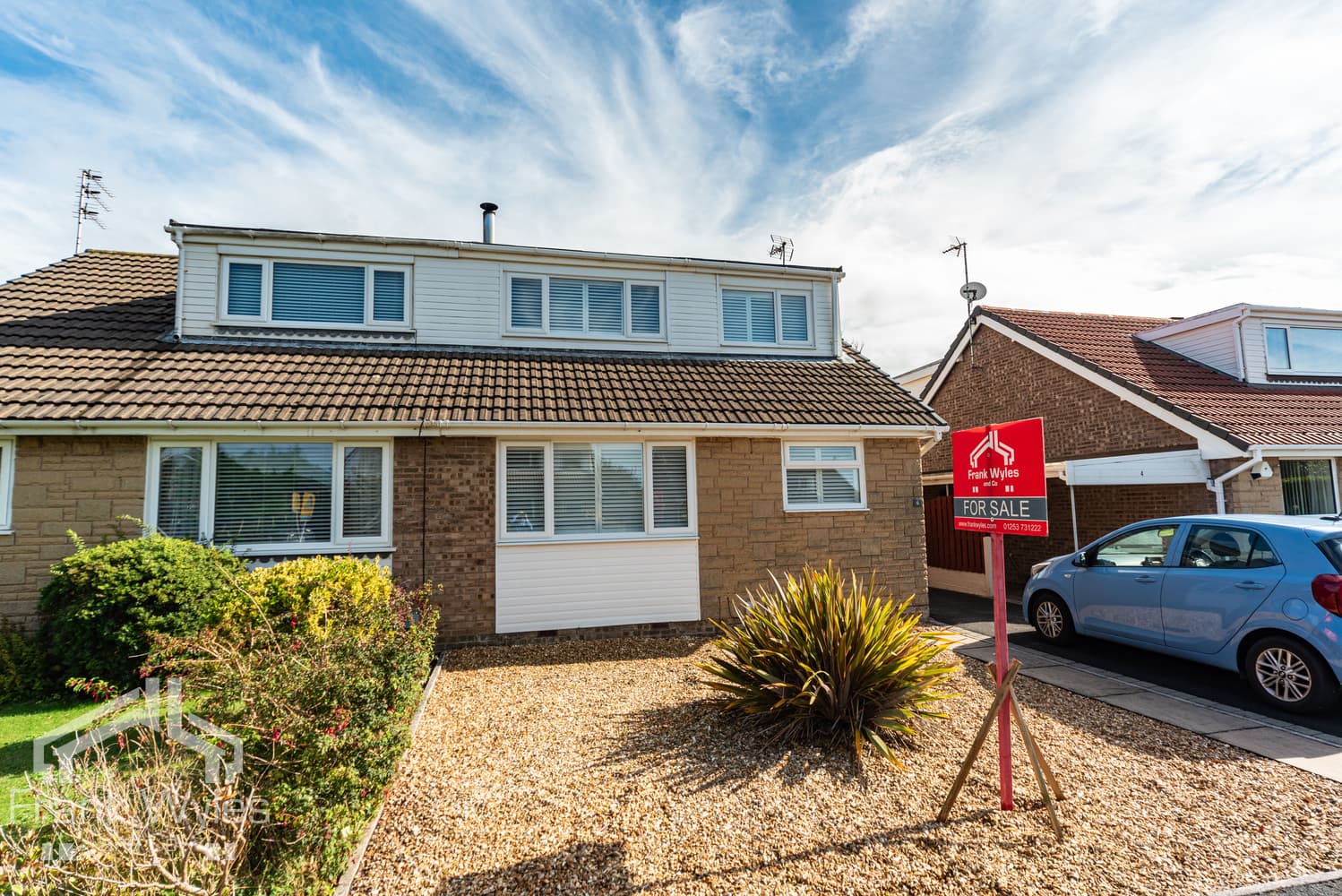This beautifully extended detached bungalow is set in a highly sought-after location, within easy walking distance of the beach and close to a wealth of local amenities. Impeccably presented throughout, the home offers a superb blend of style, comfort, and practicality, with light-filled living spaces and a fantastic layout perfect for modern living.
The accommodation comprises a spacious open-plan living and dining room, a sleek modern fitted kitchen, and a further reception room with bifold doors opening onto the rear patio and garden. There are three well-proportioned bedrooms and a contemporary family bathroom. Externally, the property boasts ample off-street parking to the front, while the large rear garden enjoys open views across St Annes Cricket Club.
Ground Floor
Vestibule
Door to:
Lounge/Diner 6.67m (21'11") max x 5.28m (17'4") max
Two double glazed windows to front, two radiators, TV point, coving to ceiling, living flame effect electric fire, bi-fold doors to living room, door to:
Kitchen 3.06m (10'1") x 2.70m (8'10")
Fitted with a matching range of base and eye level units with worktop space over, 1+1/2 bowl sink with single drainer and mixer tap, integrated fridge/freezer and dishwasher, built-in double oven, built-in hob with extractor hood over, double glazed window to side, radiator, external door to side.
Living Room 5.28m (17'4") x 3.74m (12'3")
Double glazed window to front, two skylights, obscure double glazed window to side, radiator, bi-fold doors to rear garden.
Inner Hallway
Door to:
Bedroom 1 3.79m (12'5") max x 3.61m (11'10")
Double glazed window to rear, fitted bedroom suite with a range of wardrobes, radiator, two wall light points.
Bedroom 2 3.61m (11'10") x 3.43m (11'3") max
Double glazed window to rear, fitted bedroom suite with a range of wardrobes, radiator.
Bedroom 3 2.71m (8'11") x 2.55m (8'4")
Currently used as a study with fitted desk and bookcase, double glazed window to side, wall mounted concealed boiler.
Bathroom 2.90m (9'6") x 2.10m (6'10")
Fitted with four piece suite comprising panelled bath with mixer tap, vanity wash hand basin with storage under and mixer tap, shower enclosure with fitted electric shower and WC, full height tiling to all walls, heated towel rail, extractor fan, obscure double glazed window to side.
External
Driveway with off street parking for multiple vehicles and leading to a brick-built garage with up-and-over door. Enclosed rear garden with lawned and paved areas, planted borders.





