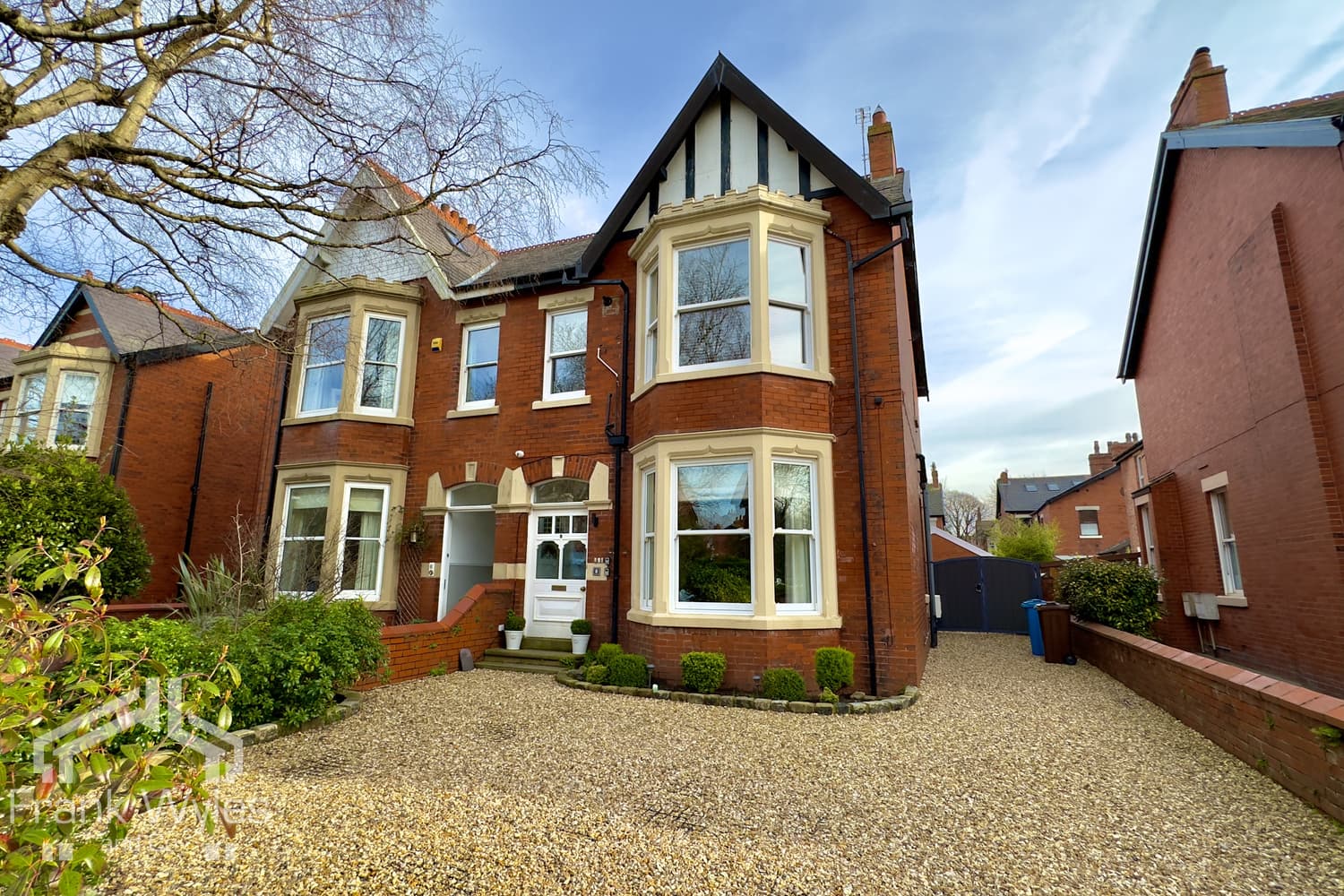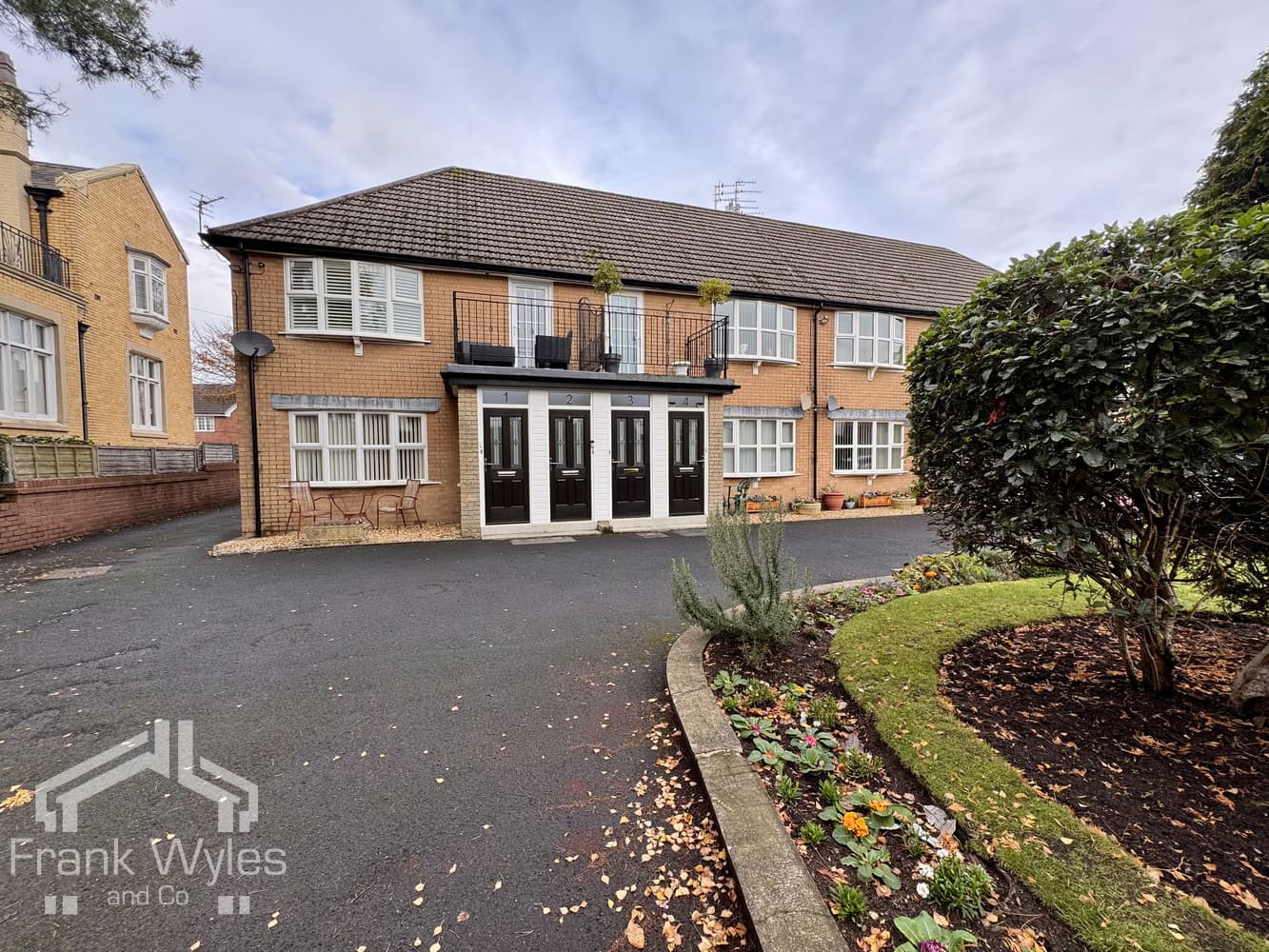This ground floor purpose-built apartment is located in a highly desirable area, enjoying stunning views over both Fairhaven Lake and Granny’s Bay—perfect for those who enjoy scenic coastal walks.
Situated close to the amenities of Ansdell, and with the popular Fairhaven Pub just a short stroll away, the location offers both convenience and lifestyle appeal. The development is set within attractive communal gardens, adding to its charm.
The apartment itself is in need of modernisation but offers excellent potential to create a comfortable and stylish home.
Accommodation comprises a lounge, sun room, kitchen, two bedrooms, shower room, and separate WC. Additional benefits include an allocated parking space and a private storage area within the communal garage.
Offered chain-free. Early viewing is highly recommended.
Ground Floor
Entrance Hall
Radiator, built-in cupboard, door to:
Lounge 6.71m (22') max x 5.62m (18'5") max
Double glazed window to front, two double glazed windows to side, two radiators, TV point, coving to ceiling.
Kitchen 4.62m (15'2") x 0.49m (1'7")
Fitted with a matching range of base and eye level units with worktop space over, stainless steel sink with single drainer and mixer tap, plumbing for washing machine, space for fridge/freezer, built-in oven, built-in hob with extractor hood over, built-in microwave, double glazed window to front, radiator.
Sun Room
Double glazed window to side, radiator.
Bedroom 1 4.21m (13'10") x 4.14m (13'7")
Double glazed window to rear, fitted bedroom suite with a range of wardrobes, radiator.
Bedroom 2 3.62m (11'10") x 3.03m (9'11") max
Double glazed window to rear, fitted bedroom suite with a range of wardrobes, radiator, coving to ceiling.
Shower Room
Fitted with three piece suite comprising shower area with fitted shower and glass screen, vanity wash hand basin with storage under and mixer tap, and WC, full height tiling to all walls, extractor fan, obscure double glazed window to rear, radiator, built-in cupboard housing wall mounted boiler and radiator.
WC
Fitted with two piece suite comprising, corner wall mounted wash hand basin with mixer tap, and WC, full height tiling to all walls, extractor fan.
External
Allocated space within communal garage with remote controlled door.





