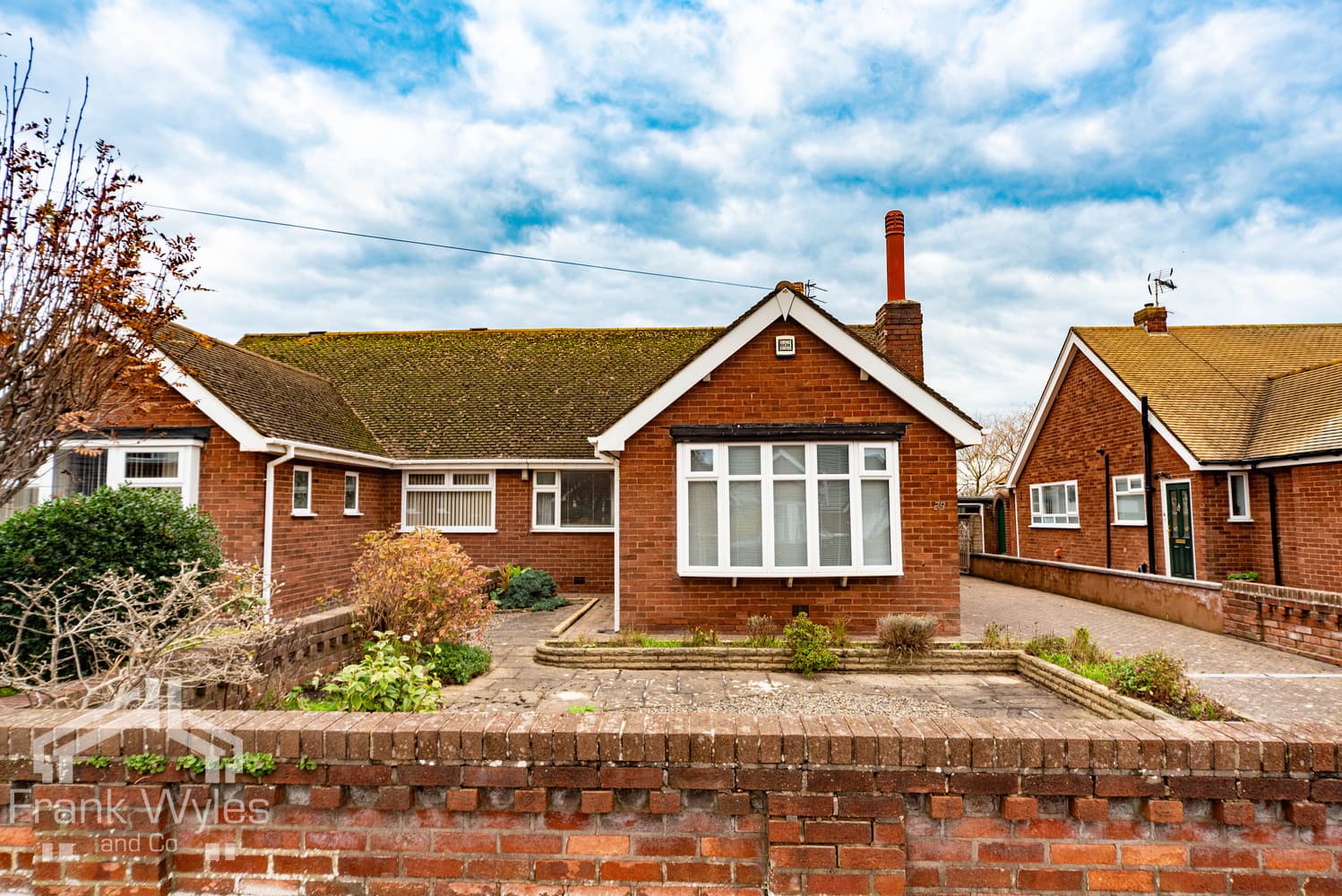Tucked away in a peaceful location with a great range of amenities close by, this beautifully refurbished semi-detached true bungalow offers light-filled, well-proportioned accommodation ideal for modern living.
The property features a stylish open-plan kitchen/living area, two spacious double bedrooms, and a sleek contemporary bathroom. The standout feature is the enclosed and very private rear garden, designed for easy maintenance and perfect for entertaining.
With off-street parking and a generous sectional garage, early viewing is highly recommended.
Entrance Hall
Accessed via a secure composite front door, the entrance hall is finished with ceiling cornice, radiator, and a useful storage cupboard housing the meters. A loft hatch with pull-down ladder leads to the loft space.
Lounge 4.62m (15'2") x 3.36m (11')
A bright and welcoming living space with a large double-glazed window to the front and two further windows to the side. There is a feature living flame gas fire with a marble hearth and surround, telephone point, ceiling cornice, and radiator.
Kitchen/Diner 3.94m (12'11") x 3.81m (12'6")
This contemporary space is fitted with sleek, handleless high-gloss kitchen cabinets and matching countertops. A composite sink with drainer and mixer tap is positioned beneath a double-glazed window overlooking the rear garden. Integrated appliances include a fridge freezer, oven housed in a larder unit, and an induction hob with extractor over. There’s also plumbing for a washing machine and space for a tumble dryer.
Dining Area 6.36m (20'10") x 3.09m (10'2")
The kitchen opens into a fantastic living/dining area with patio doors and further glazing overlooking the enclosed rear garden—ideal for entertaining or relaxing. Two radiators, power points, and stylish finishes complete the space.
Bedroom 1 3.82m (12'6") x 2.67m (8'9")
A spacious double bedroom with a double-glazed window to the front and two additional side windows, allowing plenty of natural light. Radiator and neutral décor.
Bedroom 2 4.05m (13'3") max x 3.18m (10'5")
Currently used as a secondary bedroom, this room enjoys views into the living/dining space via a double-glazed window. It features a full wall of fitted wardrobes with sliding doors, offering excellent storage.
Bathroom
Modern three-piece suite comprising a panelled bath with taps and showerhead attachment, shower curtain rail, wall-hung vanity unit with inset wash hand basin and mixer tap, and low-level WC. The bathroom is finished with full-height panelled walls and ceiling, a heated towel rail, and extractor fan.
External
Front Garden & Driveway
The front garden is low maintenance and walled, laid to lawn with established borders. A driveway provides off-street parking for several vehicles and leads to the sectional garage.
Rear Garden
The rear garden is a lovely private space—mainly paved with contemporary fence panels for privacy and style. A raised and enclosed decked area sits to the rear of the garden, making it the perfect suntrap for relaxing or entertaining.
Garage
Sectional garage measuring approximately 6.17m x 2.46m with double doors, power, and lighting—ideal for storage, a workshop, or secure parking.





