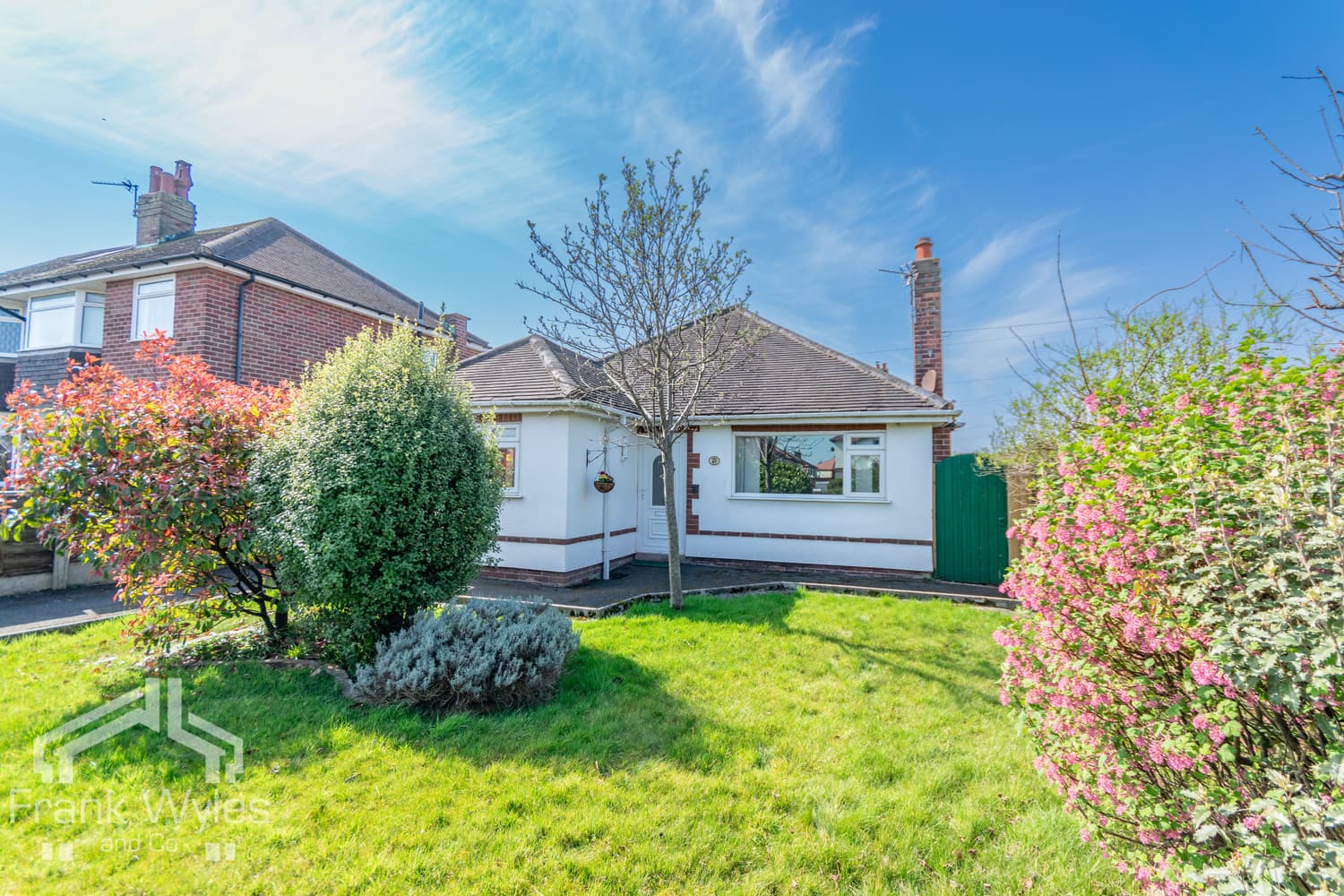Hampton Court, Lytham St Annes, Lancashire
£320,000
Key Information
Key Features
Description
This detached bungalow is nestled in a quiet cul-de-sac, offering a peaceful setting while being conveniently close to many amenities and transport links.
The accommodation comprises a spacious reception room, a well-appointed fitted kitchen diner, and a utility room. There are two generous double bedrooms, with the second bedroom benefiting from an ensuite, plus a further bathroom.
Externally, the property features a driveway leading to a garage, as well as a secluded rear garden, perfect for relaxation and outdoor enjoyment.
Early viewing is strongly recommended.
Entrance Hall
Radiator, built-in storage cupboard, door to:
Lounge 6.61m (21'8") x 5.07m (16'7")
Two double glazed windows to front, two radiators, TV point, coving to ceiling, living flame effect electric fire with marble surround, door to:
Inner Hallway
Door to storage cupboard, door to:
Kitchen/Dining Room 6.31m (20'8") max x 4.72m (15'6")
Fitted with a matching range of base and eye level units with worktop space over, 1+1/2 bowl stainless steel sink with single drainer and mixer tap, space for fridge/freezer, built-in double oven, built-in four ring gas hob with extractor hood over, double glazed window to side, two radiators, coving to ceiling, wall mounted concealed boiler, external door to rear garden, door to:
Utility 3.25m (10'8") x 1.29m (4'3")
Fitted with a matching range of eye level cupboards with worktop space, plumbing for washing machine, space for tumble dryer, obscure double glazed window to rear, two external doors.
Bedroom 1 4.27m (14') x 4.10m (13'5")
Double glazed window to rear, fitted bedroom suite with a range of wardrobes, radiator, coving to ceiling.
Bedroom 2 4.27m (14') x 2.59m (8'6")
Double glazed window to side, fitted double wardrobe, radiator, coving to ceiling, door to:
En-suite
Fitted with three piece suite comprising vanity wash hand basin with storage under and mixer tap, shower cubicle with fitted shower and WC, full height tiling to all walls, extractor fan, window to side.
Shower Room
Fitted with three piece suite comprising shower enclosure with fitted shower, vanity wash hand basin with storage under and mixer tap, and WC, full height tiling to all walls, extractor fan, obscure double glazed window to side, radiator.
External
Front
Open landscaped garden. Driveway with off street parking for several vehicles and leading to:
Garage 5.79m (19'0") x 2.59m (8'6")
Electric up and over door and side double glazed personal access door leading to rear garden. Obscure double glazed window allowing plenty of natural light. Power and lighting.
Rear
Enclosed, low maintenance rear garden.
Viewings not available
St Annes Branch
Property Calculators
Mortgage
Stamp Duty
View Similar Properties



