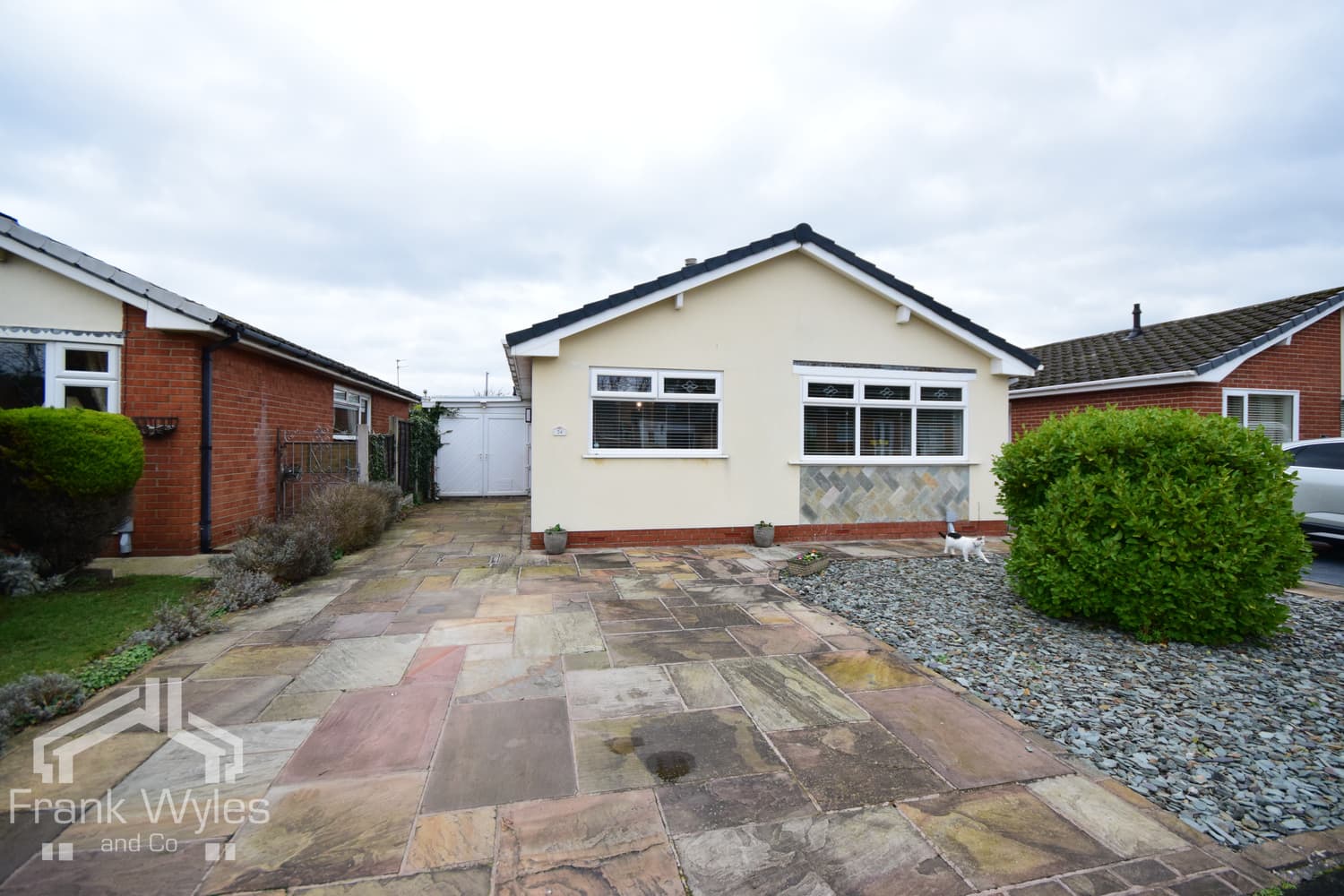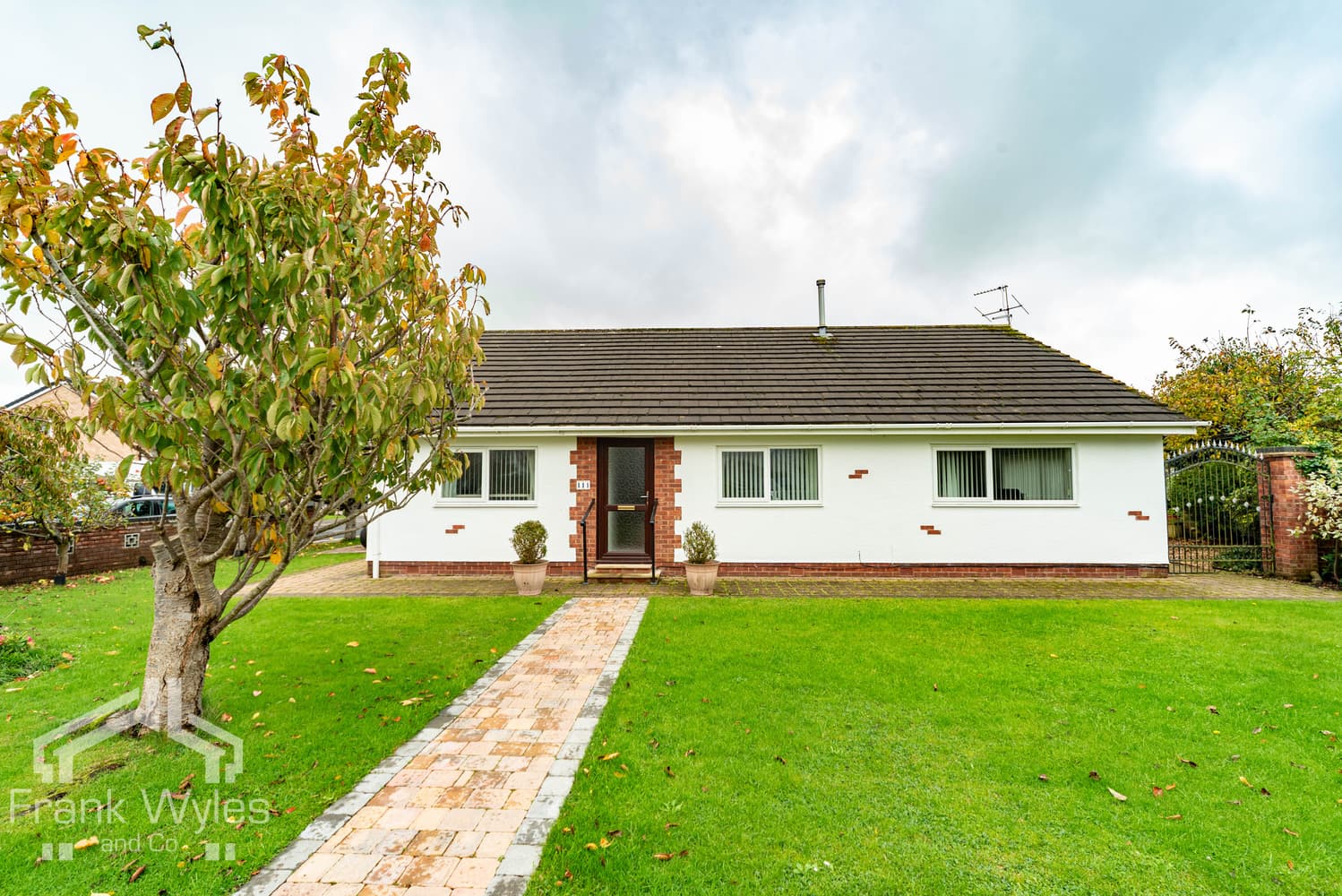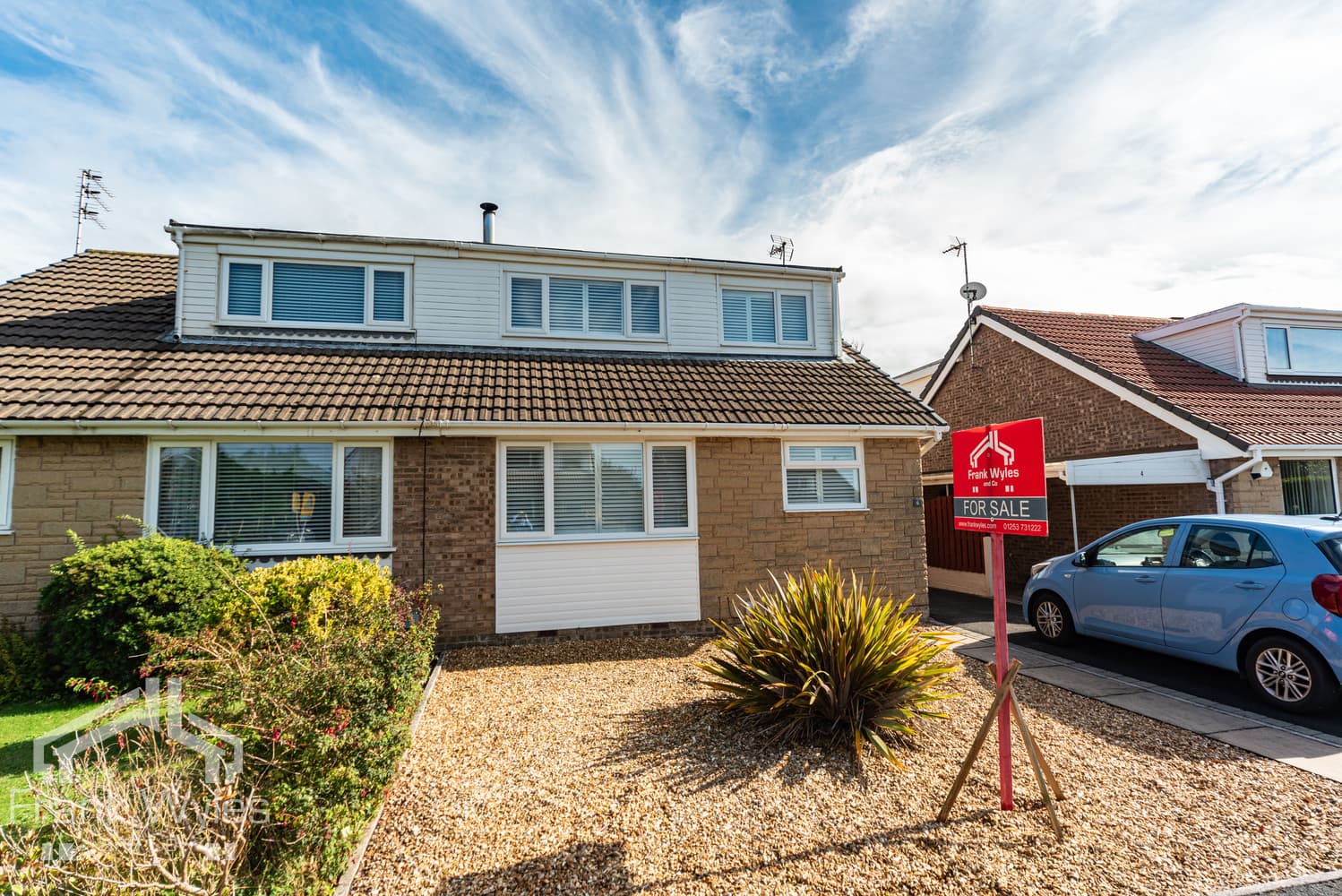Nestled in a quiet cul-de-sac, just a short walk from Wrea Green’s village green and local amenities, this semi-detached dormer bungalow offers spacious and versatile living accommodation in a peaceful setting—ideal for both relaxing and entertaining.
The ground floor comprises two generous reception rooms, a kitchen-diner, conservatory, bathroom, and a versatile bedroom/study. Upstairs, the property features two double bedrooms, a WC, and ample storage space.
Externally, the property is a delight for those who enjoy gardening and spending time outdoors. The front and side gardens feature well-maintained lawns, patio areas, and a variety of fruit-bearing trees and bushes—including apples, pears, raspberries, and blackcurrants. To the rear, a private courtyard provides a tranquil spot to unwind. A driveway and single garage to the front offer convenient off-street parking.
Early viewing is highly recommended.
Ground Floor
Porch
Single pane external door, double glazed window to side, door to:
Hallway
Radiator, Herringbone style parquet flooring. Doors leading to the following rooms:
Lounge 5.59m (18'4") x 3.30m (10'10")
Double glazed window to the front, radiator, telephone and TV points. An electric fire is set within a stone fireplace with hearth and surround. The fireplace benefits from a gas supply and an open chimney, offering the option to install a gas fire if desired. Double doors lead to:
Formal Dining Room 4.15m (13'7") max x 4.08m (13'5")
Radiator, stairs, upvc double glazed sliding patio doors to rear garden, door to:
Kitchen/Diner 5.72m (18'9") x 3.01m (9'11")
Fitted with a matching range of base and eye level units, electric cooker with four ring hob, grill, and oven, 1 1/2 stainless steel sink with mixer tap over, double glazed window to side, space for washing machine, dishwasher, and fridge freezer, half tiled walls, double glazed window to rear, radiator, upvc door to back garden, door to:
Conservatory
Double glazed conservatory with double glazed upvc patio doors to side.
Bedroom 3 / Study 2.85m (9'4") x 2.65m (8'8")
Double glazed window to front & side, radiator.
Bathroom
Fitted with a four piece suite comprising WC, wash hand basin, panelled bath, shower cubicle with glass screen and tray, fully tiled walls, obscured double glazed window to side, and heated towel rail.
First Floor Landing
Doors leading to:
Bedroom 1 3.84m (12'7") max x 3.41m (11'2")
Double glazed window to rear, fitted wardrobe with sliding doors, radiator, door to:
WC
Fitted with a two piece suite comprising WC and wash hand basin with fitted cabinets, double glazed window to side, radiator.
Bedroom 2 4.22m (13'10") x 2.86m (9'5")
Double glazed window to front, radiator, door to:
Storage Room
Wall mounted combi boiler, door to WC.
External
To the front of the property is a lawned garden, and a driveway providing off-road parking and leading to:
Garage
Detached brick built garage with pitched roof and up and over door. Power and light.
Side and Rear
The garden continues along the side of the property, where you’ll find a predominantly lawned area with a patio and mature shrubbery borders. The garden also benefits from a variety of fruit trees, including apple and pear, along with an abundance of fruit bushes such as blackcurrants, raspberries, and gooseberries.
To the rear, the property enjoys a sunny, paved courtyard, accessible from both the second reception room and the dining kitchen. Ideal for outdoor dining and relaxation.





