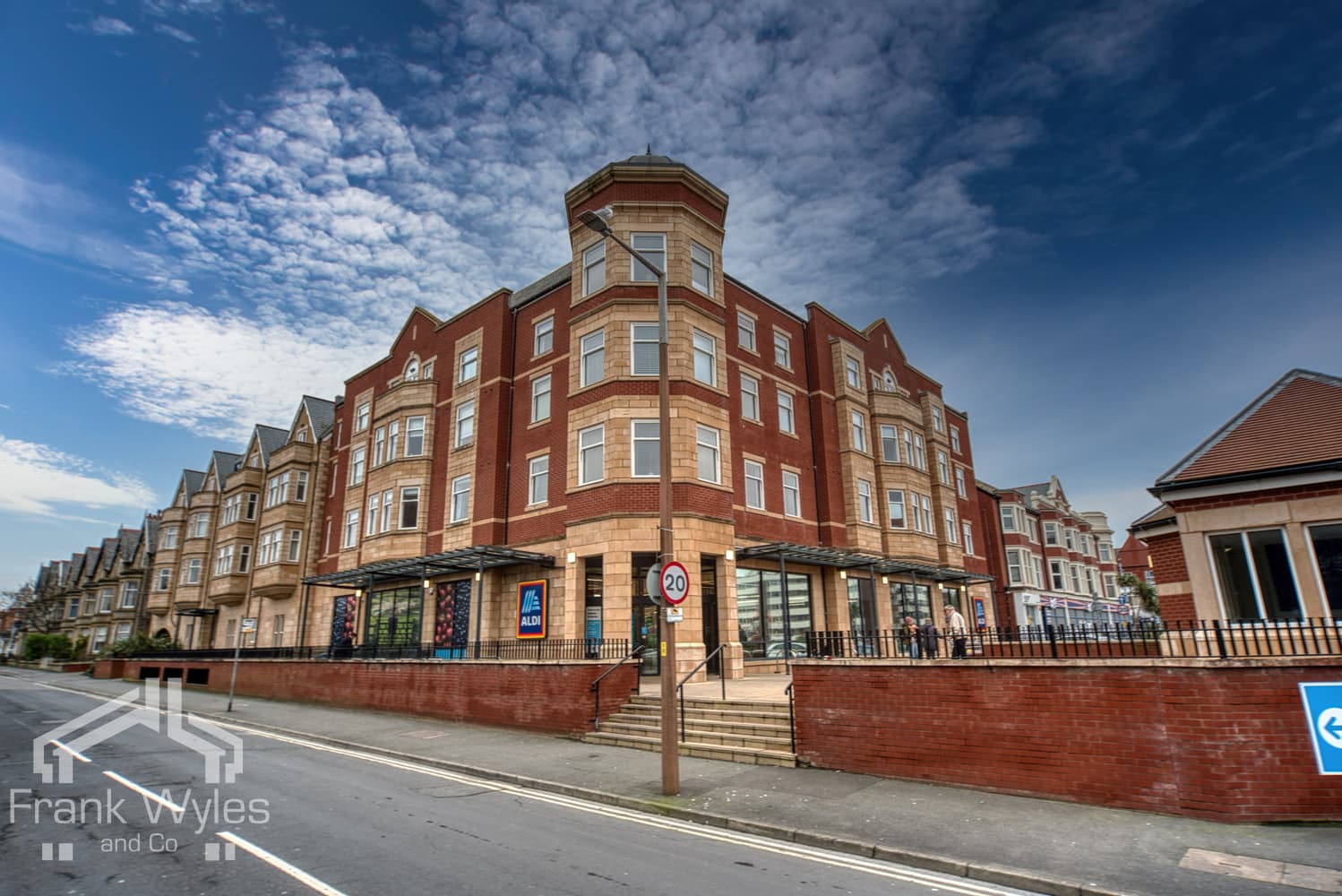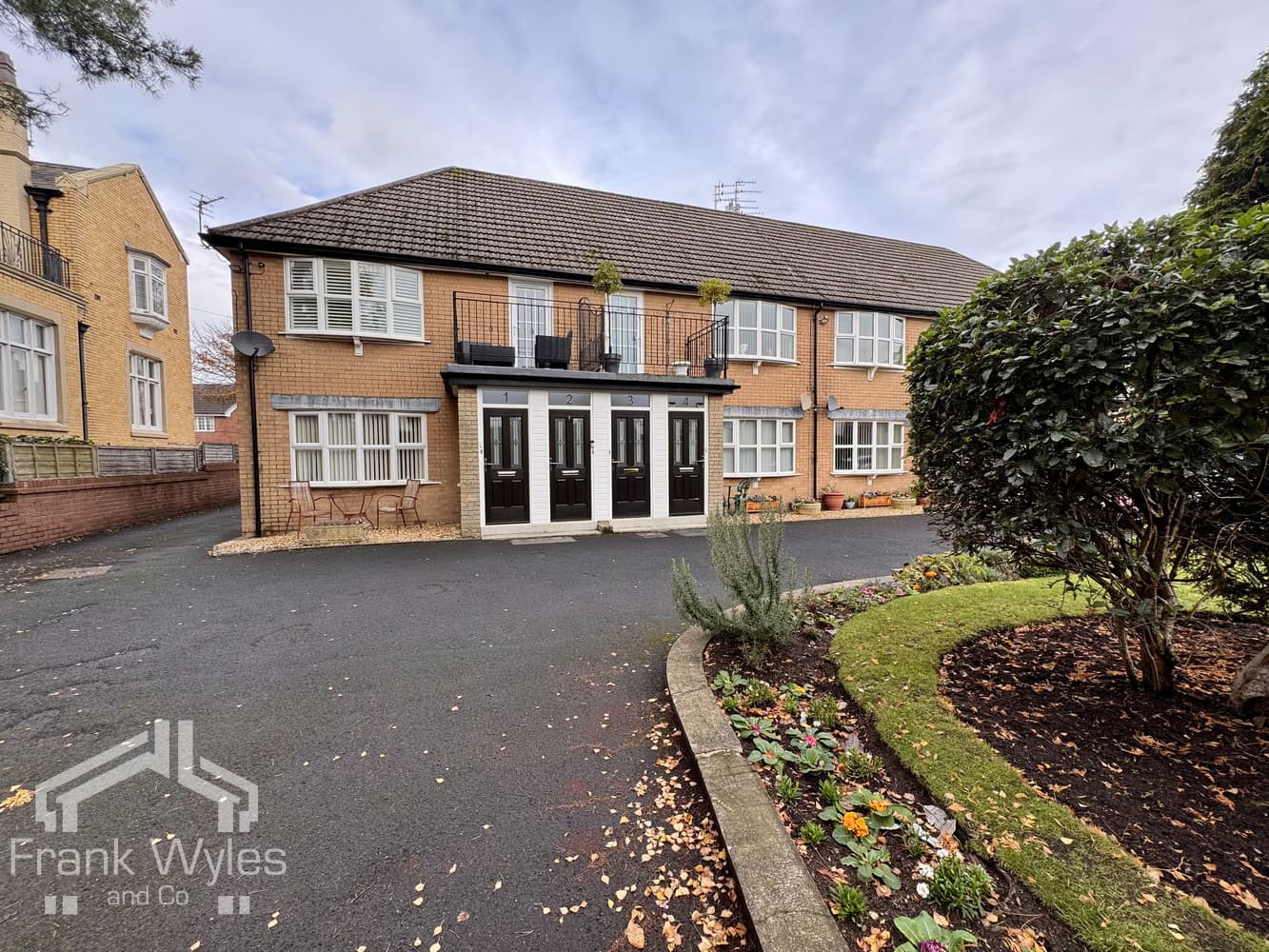This spacious first floor apartment is ideally located just a few minutes’ walk from the beach, with all the cafés, restaurants, shops and transport links of St Annes Square close by.
The property boasts many charming features, including high ceilings with decorative cornicing. The generous living room opens onto a front-facing balcony with open views and also leads through to a recently fitted kitchen. There are two double bedrooms and a stylish modern shower room. The property also benefits from a single garage with electric up-and-over door.
Early viewing is highly recommended.
Communal Entrance
Accessed via a secure entry phone system, with stairs leading to the first floor.
First Floor
Entrance Hall
Welcoming hallway with secure front door, ceiling cornice, and storage cupboards, including one housing the gas meter. Telephone point and doors to the following rooms.
Living Room 6.21m (20'4") x 4.60m (15'1")
A generously proportioned room featuring high ceilings, ornate ceiling cornice and ceiling rose, two radiators, and a feature electric fireplace. Double glazed sliding patio doors open onto a private balcony, an ideal spot for seating, overlooking the beautifully maintained communal gardens to the front.
Kitchen 4.23m (13'11") x 1.71m (5'7")
Modern fitted kitchen with a matching range of sleek white high-gloss base and eye-level cabinets, complemented by black handles and a contrasting black worktop. Features include a black composite sink with mixer tap, integrated Neff oven, ceramic hob with extractor over, integrated fridge freezer, and plumbing for a washing machine. A cupboard houses the modern gas combination boiler. A double glazed window provides pleasant views toward the gardens.
Bedroom 1 4.61m (15'1") x 3.61m (11'10")
Spacious double bedroom with large double glazed window overlooking the rear. Attractive decorative ceiling cornice and rose. Fully fitted with a comprehensive range of quality wardrobes, bedside cabinets, chest of drawers, and dressing table. Radiator.
Bedroom 2 3.38m (11'1") x 3.08m (10'1")
Double glazed window to the rear, radiator.
Shower Room
Stylish modern suite comprising a large double shower enclosure with sliding glass doors, mixer shower with both fixed rainfall and adjustable heads, grab rail, wash hand basin with taps, and a low-level WC. Obscure double glazed window, extractor fan, panelled walls to the shower enclosure, and full-height tiling to the remaining walls.
External
Set in well-kept communal gardens.
Garage 4.92m x 2.64m
Single garage with electric up-and-over door, lighting, and power.
Balcony
Accessed from the lounge, this generously sized balcony offers space for two to sit comfortably while enjoying views over the immaculate front communal gardens.
Extra Storage
Use of a communal storage area in the basement





