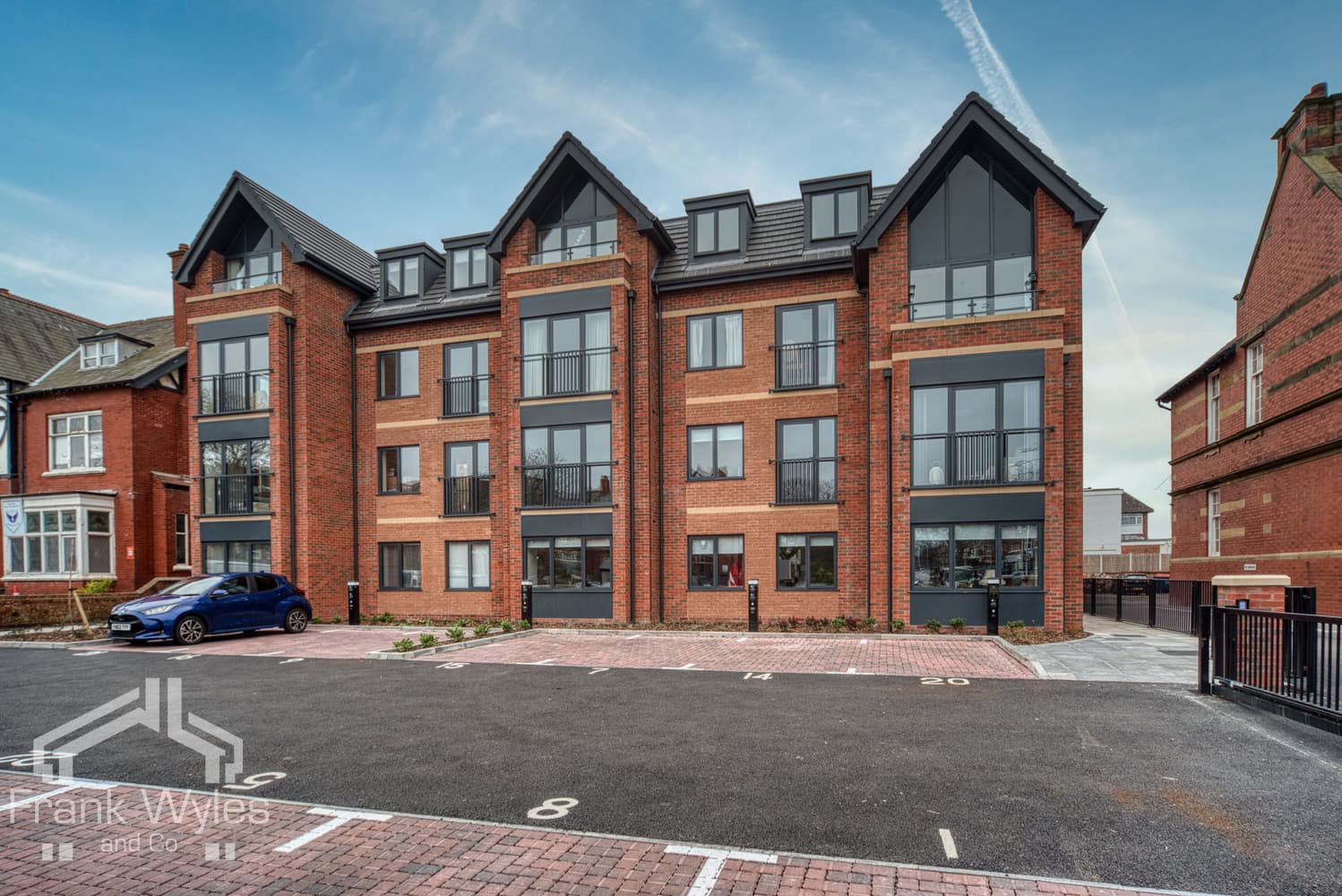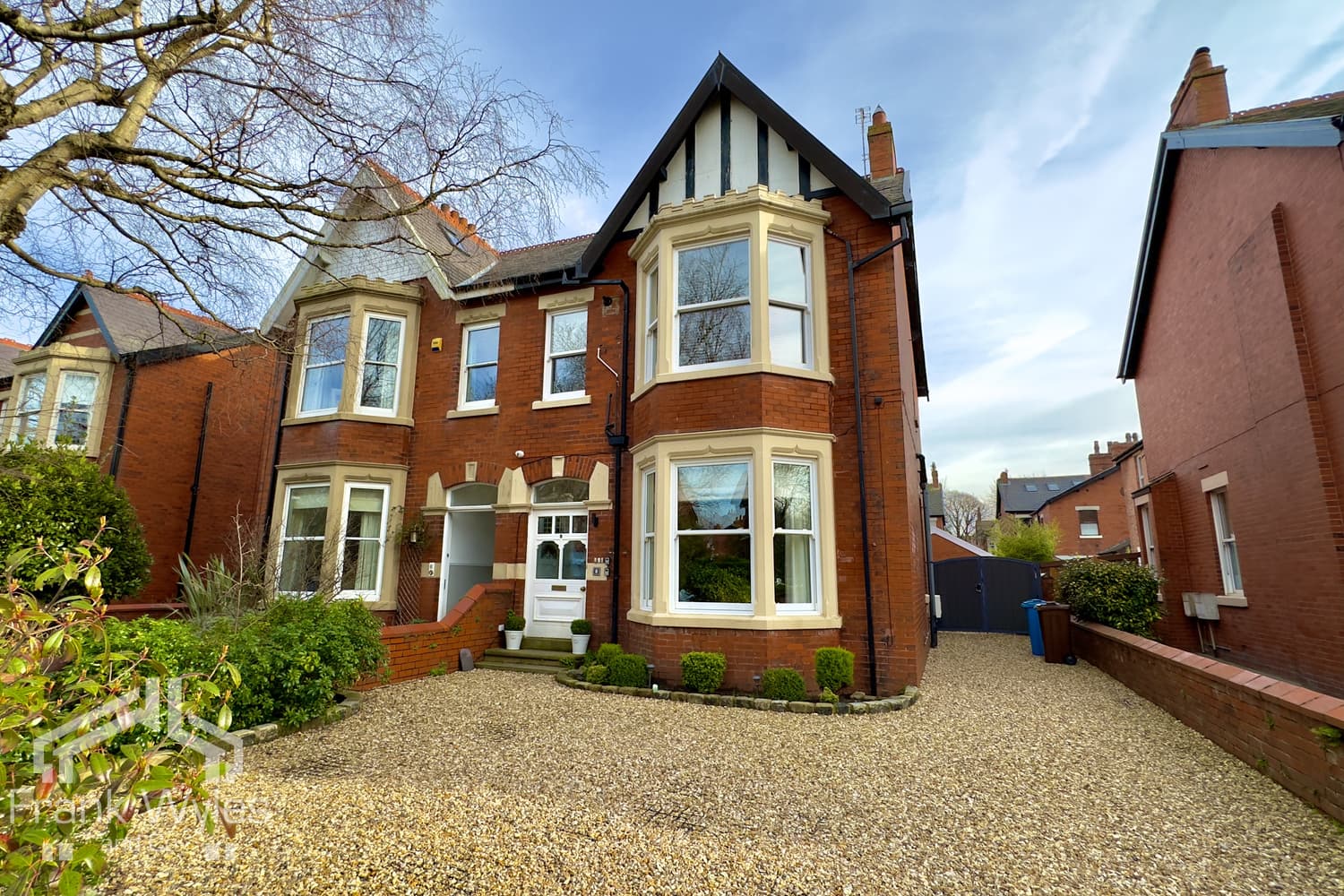This first-floor apartment is set within an impressive double-fronted detached property, ideally located just a short walk from Lytham Green and the vibrant amenities of Lytham town centre.
Beautifully presented throughout, the apartment retains a wealth of period features, adding charm and character to the spacious interior. The accommodation comprises a generous reception room, a stunning fitted kitchen with dining area, two bedrooms, and a modern bathroom.
Early viewing is highly recommended to appreciate this elegant home in a prime location.
Communal Entrance
Accessed via a secure communal front door with an entry phone system, with stairs leading to the first floor.
First Floor
Entrance Hall
Private entrance door opens into a welcoming hallway featuring decorative ceiling cornice and a radiator.
Lounge 5.77m (18'11") max x 4.71m (15'5")
A bright and spacious living room with a double glazed bay window overlooking the front garden. Includes decorative ceiling cornice, radiator, TV point, and a stylish living flame gas fire with marble hearth—creating a warm and inviting atmosphere.
Kitchen/Diner 4.57m (15') x 2.41m (7'11")
A striking and well-equipped fitted kitchen with a contrasting range of painted base and eye-level units, stone countertops, and a double inset sink with mixer tap. Integrated appliances include a ceramic hob, oven, slimline dishwasher, fridge freezer and washing machine. A cupboard houses the modern condenser combination boiler. Also features a breakfast bar with seating for three, side window, radiator, telephone point, and internet point—ideal for working from home or streaming.
Bedroom 1 4.57m (15') x 4.01m (13'2") max
A spacious double bedroom with a double glazed bay window overlooking the front, decorative ceiling cornice, radiator, and fitted wardrobes providing ample storage.
Bedroom 2 3.32m (10'11") x 1.99m (6'6")
With a window to the front, radiator, and internet point, this room is ideal as a second bedroom or home office.
Bathroom
Finished to a high standard with a modern suite comprising a double shower enclosure with mixer shower, fixed shower head and glass screen, low-level WC, panelled bath with mixer tap, and a wash hand basin set into a vanity unit with mixer tap. All fittings are in stylish black. Additional features include tiled flooring, a heated towel rail, and extractor fan.





