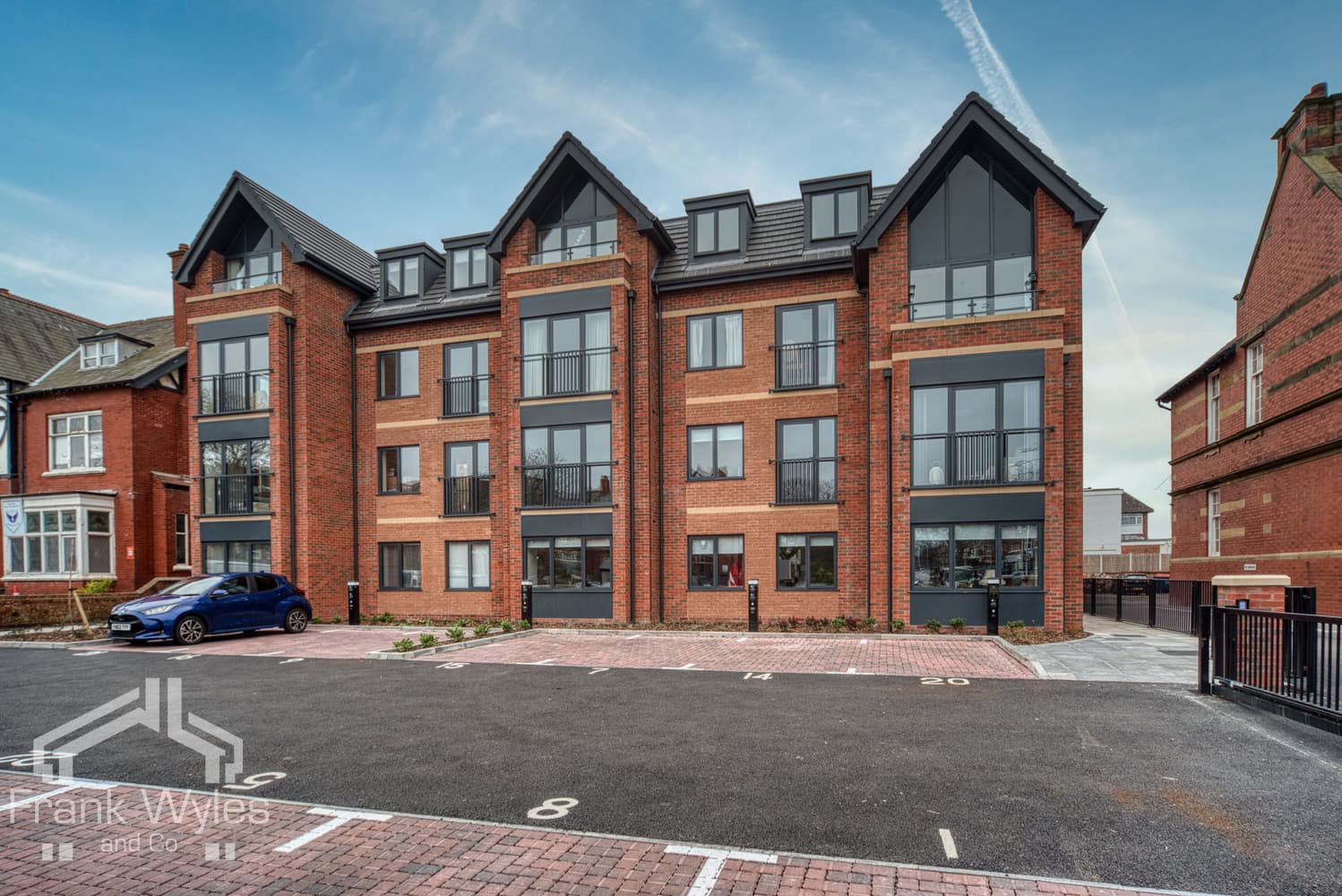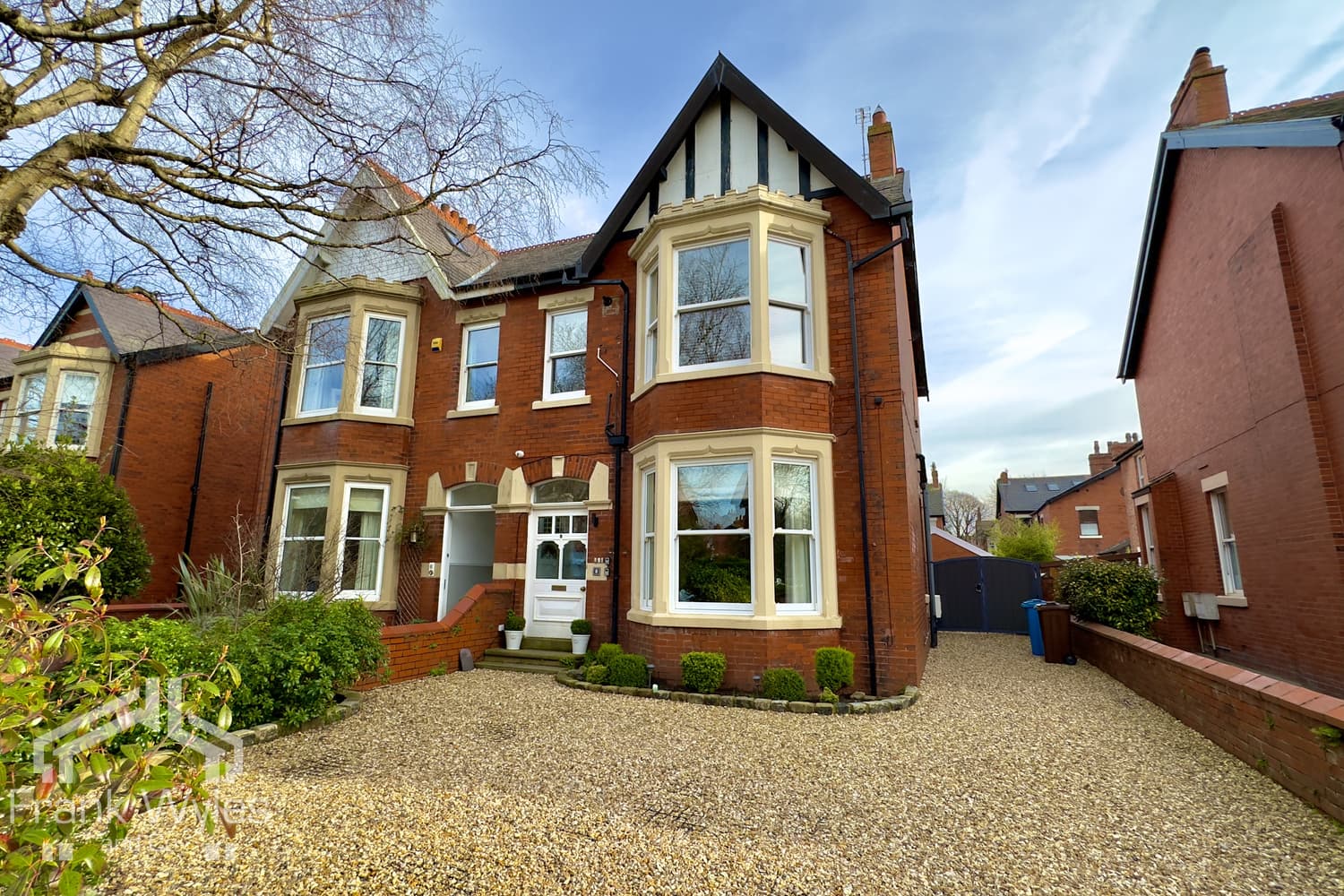This modern ground floor apartment is set in a highly desirable location, overlooking the renowned Royal Lytham Golf Club, with all the amenities of St Annes Square just a short walk away. Beautifully presented throughout, the apartment offers spacious and stylish accommodation comprising a large reception room with double doors opening onto a private patio area, a modern fitted kitchen and a separate utility room.
There are two double bedrooms, with the principal suite featuring a walk-in dressing area and a luxury ensuite. A further contemporary family bathroom completes the layout. The property is set within immaculate communal gardens and also benefits from a single garage.
Early viewing is highly recommended.
Communal Entrance
Secure communal entrance with entry phone system, communal hallway leading to:
Ground Floor
Entrance Hall
Radiator, door to:
Lounge 5.48m (18') x 3.62m (11'11")
Two double glazed windows to side, double glazed window to front, two windows to front, radiator, TV point, four wall light points, entry phone, coving to ceiling, living flame effect gas fire with marble inset and hearth, double doors to front patio.
Kitchen 3.24m (10'8") x 2.97m (9'9")
Fitted with a matching range of base and eye level units with worktop space over, 1+1/2 bowl stainless steel sink with single drainer and mixer tap, under-unit lights, integrated fridge/freezer and dishwasher, built-in oven, built-in four ring gas hob with extractor hood over, double glazed window to side, tiled flooring, coving to ceiling, wall mounted concealed boiler, plinth heater.
Bedroom 1 3.83m (12'7") max x 3.30m (10'10")
Radiator, TV point, coving to ceiling, two built-in wardrobes with sliding doors, door to:
En-suite Shower Room
Fitted with three piece suite comprising shower enclosure with fitted shower, wall mounted wash hand basin with mixer tap, and WC, full height tiling to all walls, heated towel rail, extractor fan, shaver point, tiled flooring.
Bedroom 2 3.79m (12'5") max x 3.24m (10'8") max
Double glazed window to side, fitted double wardrobe with mirrored sliding doors, radiator.
Bathroom
Fitted with three piece suite comprising bath with shower attachment, mixer tap and folding screen, wall mounted wash hand basin with mixer tap and WC, full height tiling to all walls, heated towel rail, extractor fan, shaver point, tiled flooring.
Utility Room 2.96m (9'8") x 2.24m (7'4")
Fitted base units with worktop space over, stainless steel sink with single drainer and mixer tap with tiled splashbacks, extractor fan, plumbing for washing machine, space for tumble dryer, built-in cupboard housing hot water cylinder.
External
Set in communal gardens. Single garage with remote controlled electric up-and-over door.





