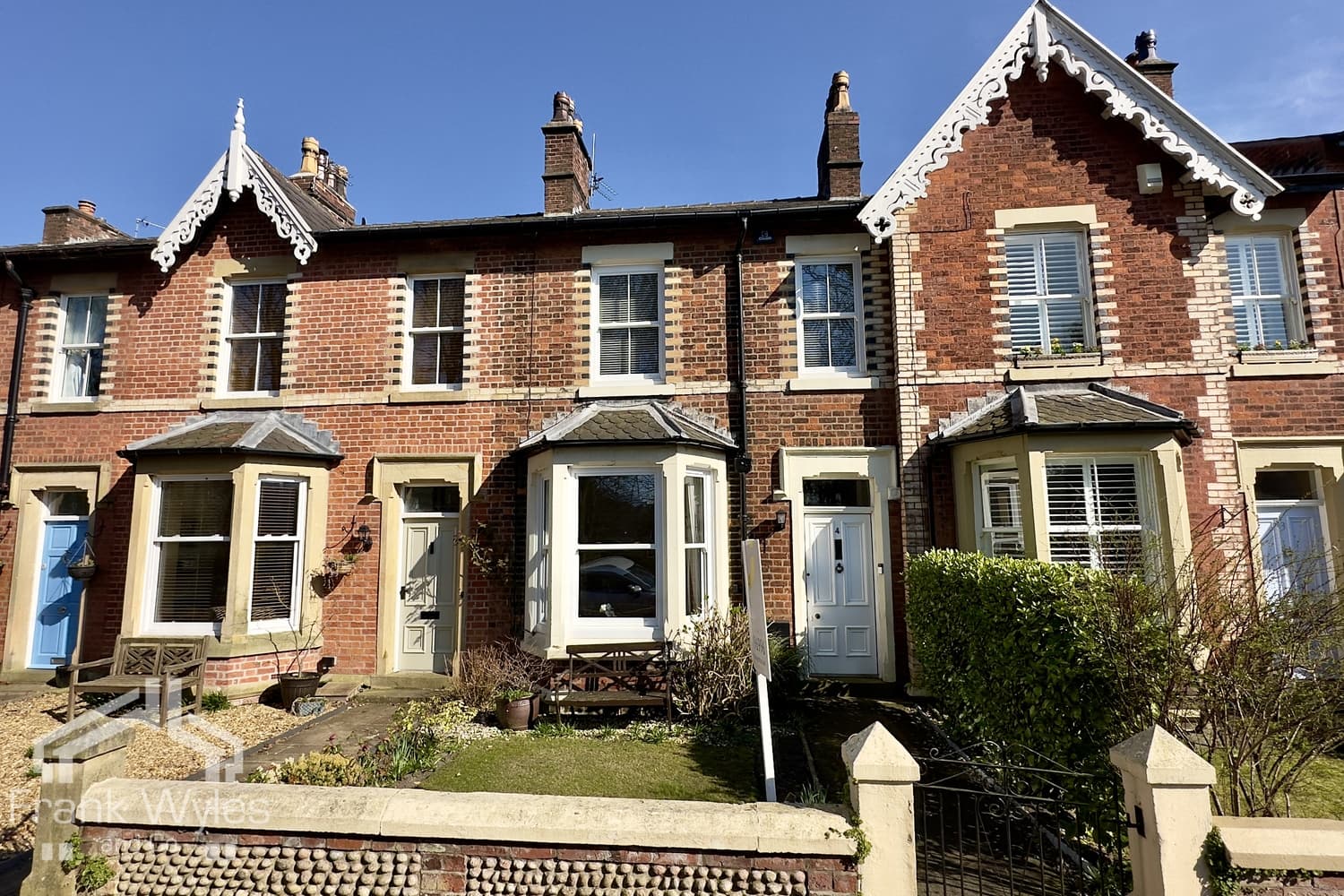This detached family home is set in a highly sought-after location, tucked away yet within easy reach of excellent amenities and well-regarded schools. An attractive Arts and Crafts style property, it retains many original features while having been tastefully refurbished throughout to create a home full of charm and character.
The accommodation comprises a welcoming lounge, a cosy sitting room, and a stylish kitchen diner, along with the added convenience of a guest cloakroom to the ground floor. To the first floor, there are three bedrooms and a modern family bathroom. Externally, the property boasts a private enclosed garden to the rear with access to the garage.
Being sold with no onward chain, early viewing is strongly recommended.
Porch
Door to:
Entrance Hall
Radiator, ornamental plate rack, coving to ceiling, stairs to first floor, door to:
Lounge 4.83m (15'10") x 3.94m (12'11") max
Double glazed window to front, radiator, TV point, four wall light points with slabbed hearth, wood burning stove with glass door in chimney, double glazed door to rear garden.
Sitting Room 4.16m (13'8") max x 3.63m (11'11")
Double glazed bay window to rear, radiator, two wall light points, coving to ceiling.
Kitchen 6.09m (20') x 2.55m (8'4")
Fitted with a matching range of base and eye level units with worktop space over, ceramic sink with mixer tap, plumbing for washing machine and dishwasher, space for fridge/freezer and range, extractor hood, double glazed window to front, double glazed window to rear, radiator, wall mounted concealed boiler, external door to side.
WC
Obscure double glazed window to side, fitted with two piece suite comprising wall mounted wash hand basin with tiled splashback and WC.
First Floor
Landing
Obscure double glazed window to front with coloured glass, radiator, built-in storage cupboard, door to:
Bedroom 1 4.83m (15'10") x 3.94m (12'11")
Double glazed window to front, double glazed window to rear, radiator.
Bedroom 2 4.76m (15'8") max x 3.63m (11'11")
Double glazed bay window to rear, fitted bedroom suite with a range of wardrobes, radiator.
Bedroom 3 2.72m (8'11") x 2.55m (8'4")
Double glazed window to rear, radiator.
Bathroom
Fitted with three piece suite comprising bath with separate shower hand shower attachment over, mixer tap and glass screen, wash hand basin with storage under and mixer tap and WC, full height tiling to all walls, heated towel rail, two obscure double glazed windows to side, tiled flooring.
External
Mature gardens to the front and rear of the property. Brick-built garage accessed via service road with sliding doors, courtesy door to rear garden, power and lighting.





