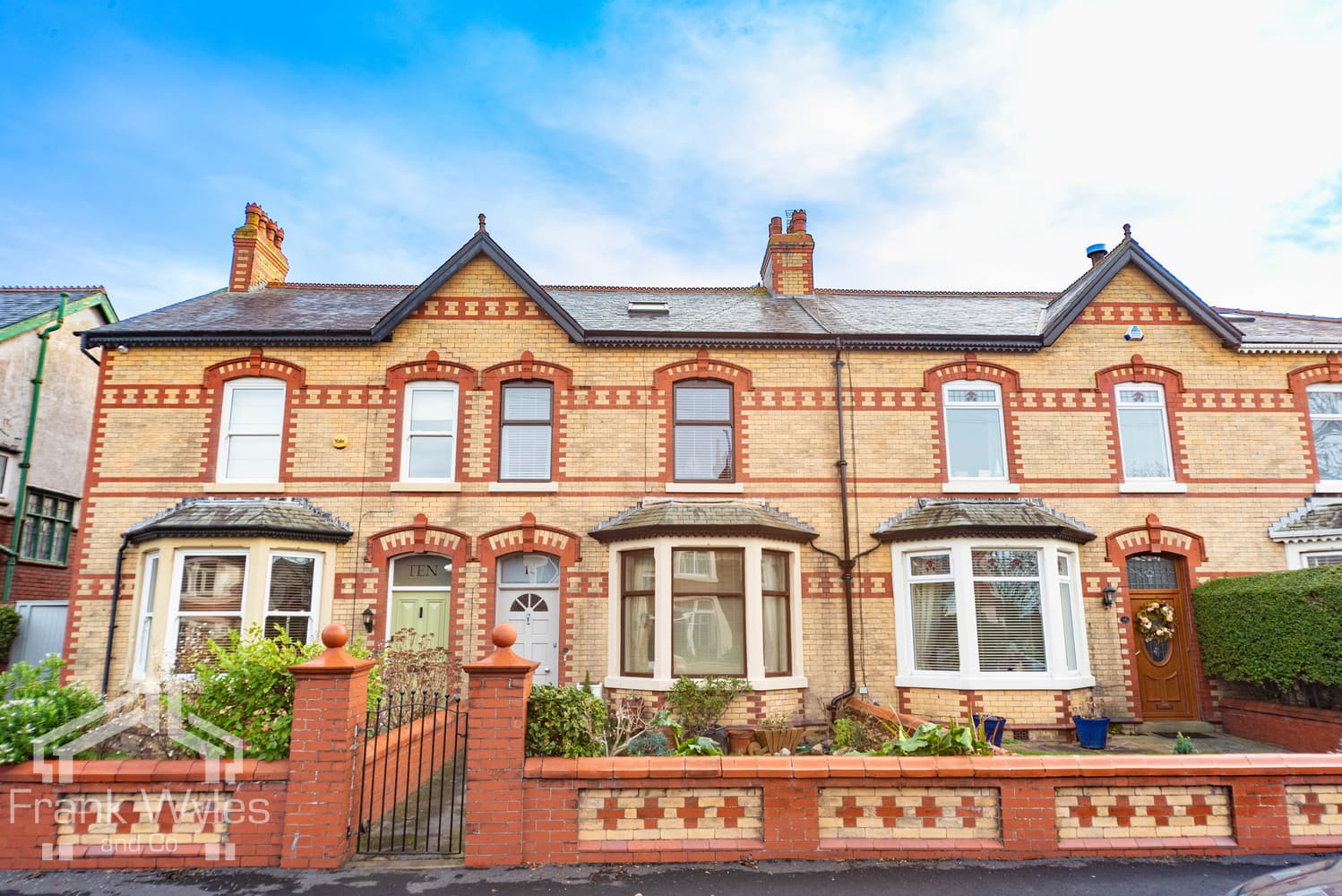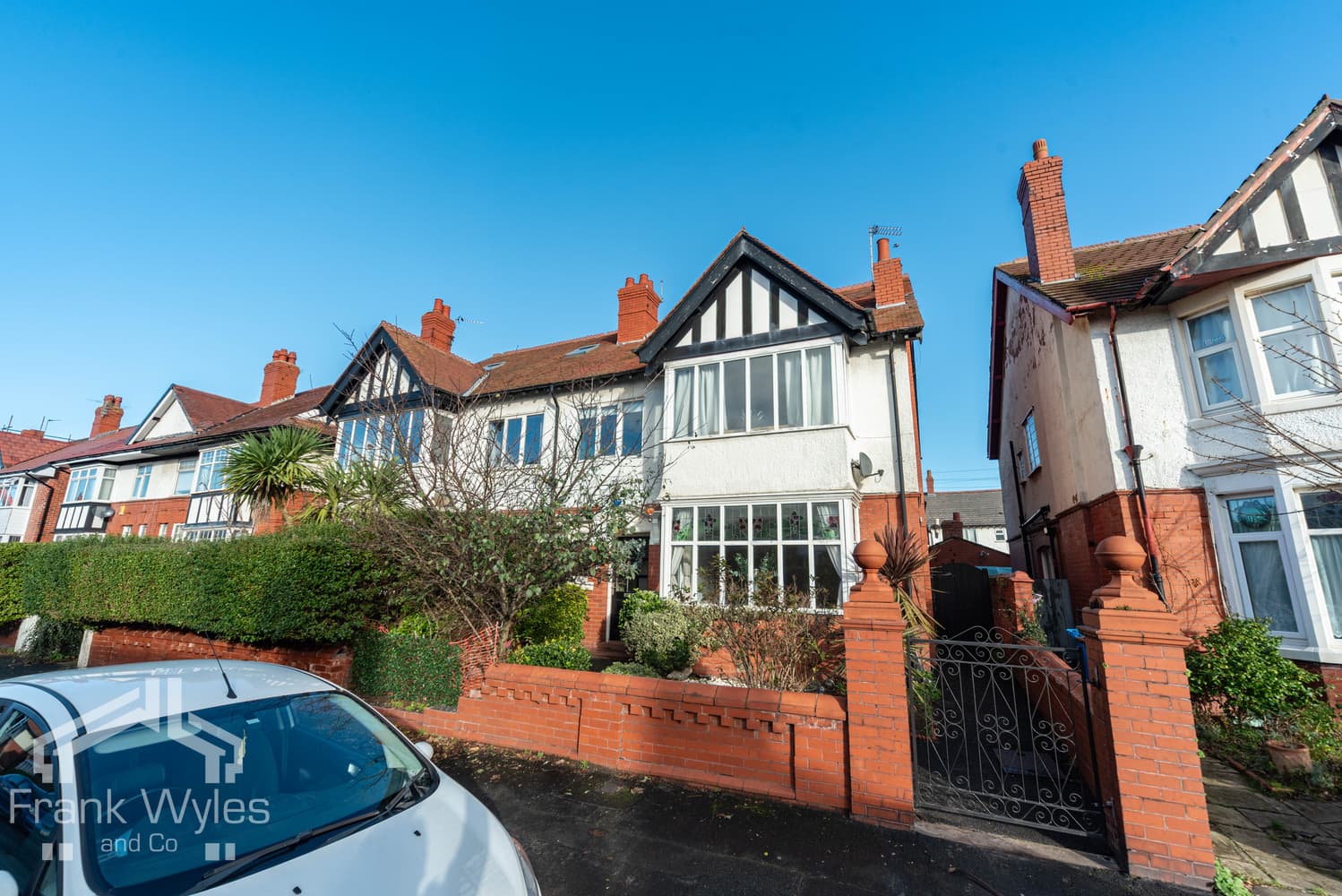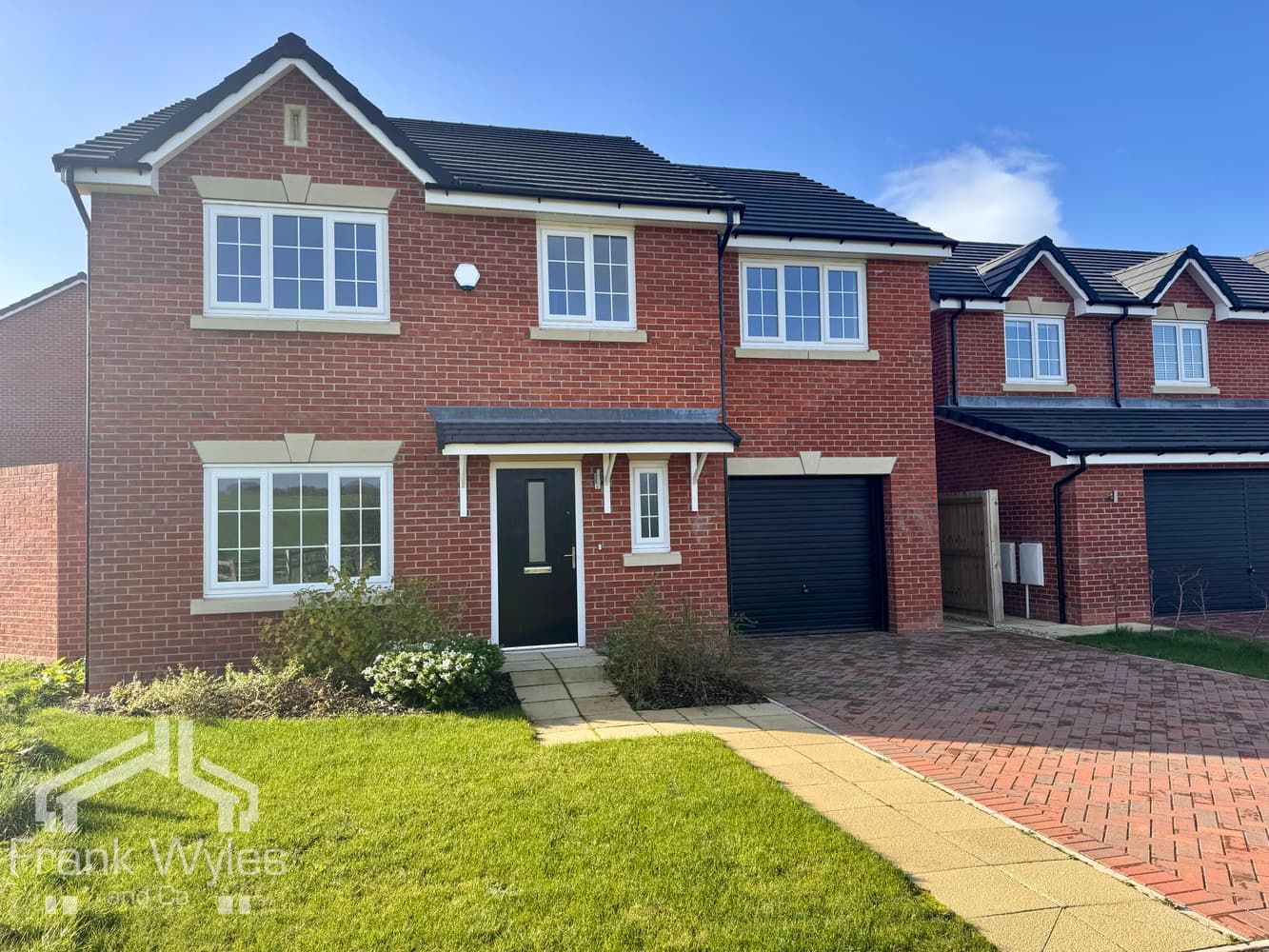This beautifully presented detached four-bedroom home is located on the highly sought-after Cypress Point development, perfectly placed for access to Ansdell Village, Fairhaven Lake, St. Annes and Lytham Town Centres and the M55.
Lovingly updated throughout, the property is finished to a high standard and offers stylish, ready-to-move-into accommodation. The spacious layout includes a bright and welcoming lounge, a beautifully designed open plan living dining kitchen, a utility room and a WC.
Upstairs, the main bedroom features a sleek en-suite shower room, with two further double bedrooms, single bedroom and a contemporary family bathroom.
There is also off road parking, a garage for storage, and a generous sized sunny private garden to the rear.
With local schools, amenities and transport links all close by, this is a fantastic opportunity to own a beautifully presented home. Available with no onward chain.
Entrance Hall
UPVc outer door, tiled flooring, radiator, stairs leading to the first floor and doors leading to:
Lounge 4.09m (13'5") x 3.49m (11'5")
A cosy space with a double-glazed bay window to the front, welcoming in plenty of natural light. Warm and inviting living flame gas fire with a marble hearth and surround. Two charming wall lights add to the homely feel, perfect for relaxing evenings. TV and telephone points.
Living Dining Kitchen
Dining Kitchen Area 3.91m (12'10") x 3.06m (10')
Double glazed windows to the rear allowing plenty of natural light and a further UPVc door leading to the side of the property. A bright and welcoming open-plan space, perfect for family life and entertaining. The kitchen is fitted with a range of stylish wall and base units with contrasting work surfaces incorporating Blanco sink and drainer unit with mixer tap and instant hot water tap. Integrated appliances including; fridge freezer, dishwasher, and a double oven. An induction hob is set into the central island, which also features an overhead extractor and a breakfast bar seating area, ideal for casual dining or chatting with guests while cooking. TV point and tiled flooring with underfloor heating.
Living Area 3.93m (12'11") x 3.06m (10')
The living area flows effortlessly from the kitchen, with bi-fold doors opening out to the garden for a lovely indoor-outdoor feel. TV point, tiled flooring with underfloor heating.
Utility 2.33m (7'8") x 1.15m (3'9")
Fitted cupboards with countertop, plumbing for washing machine, wall-hung gas boiler, extractor fan, tiled flooring. Door to:
Guest WC
Low-level WC, small wall-mounted wash hand basin with mixer tap, tiled flooring.
Garage / Storage
Up-and-over door, power and light. Ideal for storage or use as a home gym.
First Floor
Landing
Obscure double glazed window, radiator, built-in cupboard housing the hot water immersion tank. Doors to the following rooms:
Bedroom 1 3.76m (12'4") max x 3.45m (11'4")
Double glazed windows to the front allowing plenty of natural light. Range of fitted wardrobes providing ample storage, radiator, TV point and door leading to:
En-suite
Double glazed obscure window to the side. Three-piece suite comprising: Walk in shower enclosure with sliding door and attachment on riser rail. Wash hand basin set in vanity unit with drawers and cupboards below. Push button flush WC. Wall mounted mirror with integrated lighting and shave point. Radiator and extractor fan.
Bedroom 2 3.17m (10'5") x 3.11m (10'2")
Double glazed window overlooking the rear garden. Fitted wardrobes, radiator and TV point.
Bedroom 3 2.91m (9'7") x 2.77m (9'1")
Double glazed window to the front, fitted wardrobes and shelving, radiator and TV point.
Bedroom 4 3.10m (10'2") x 2.15m (7'1")
Double glazed window to the front, radiator.
Bathroom
Modern suite comprising panelled bath with mixer tap and mixer shower over, adjustable showerhead, glass shower screen, low-level WC, wash hand basin in vanity unit with storage. Wall mounted mirror with integrated lighting and shave point. radiator, part tiled walls, extractor fan, obscure double-glazed window.
External
Front
Driveway. Laid to lawn area with established borders. Access to integral garage/storage and rear garden
Rear
A generous and private garden with a sunny aspect, mainly laid to lawn with established borders. Ideal for families and entertaining.





