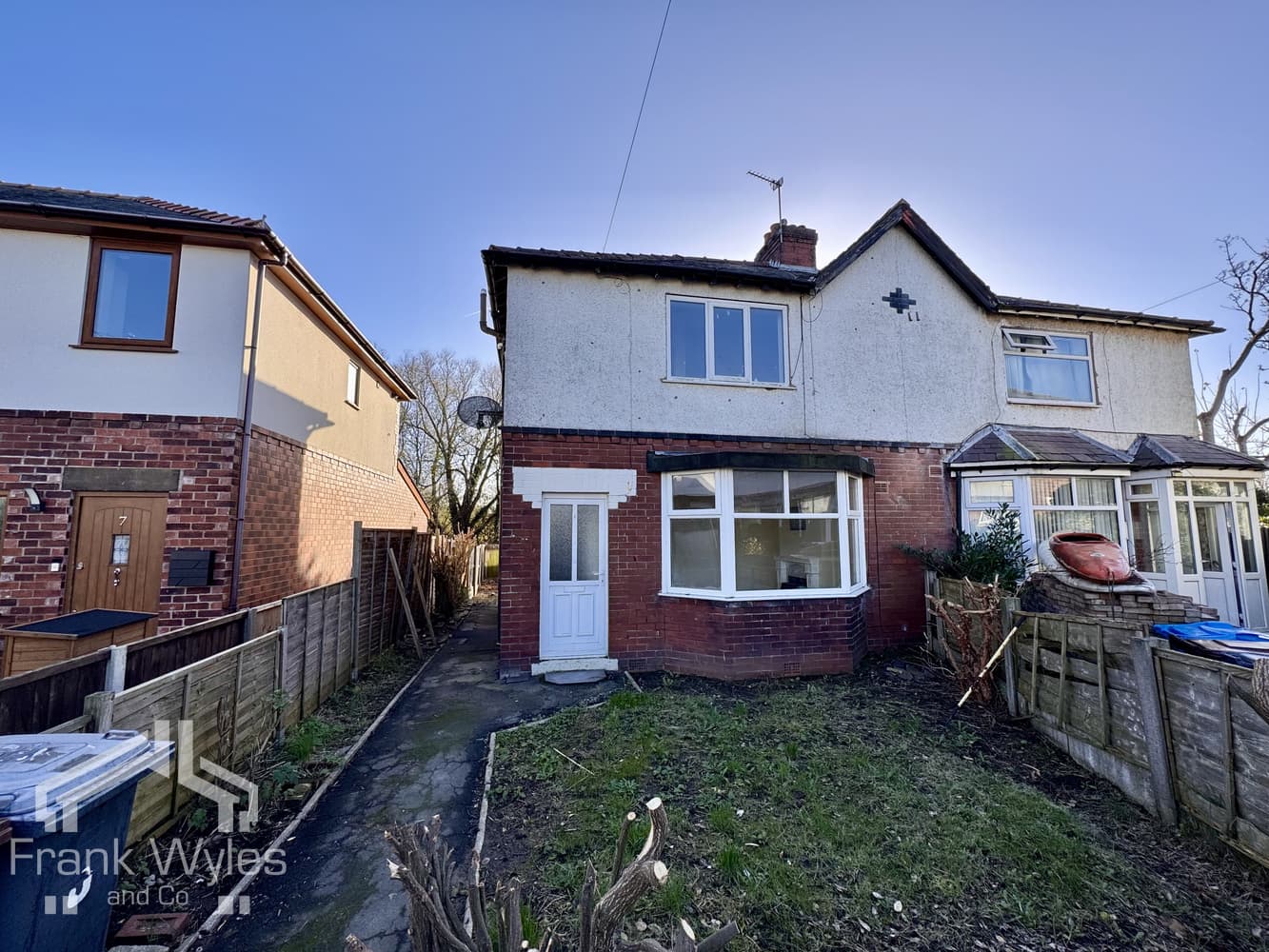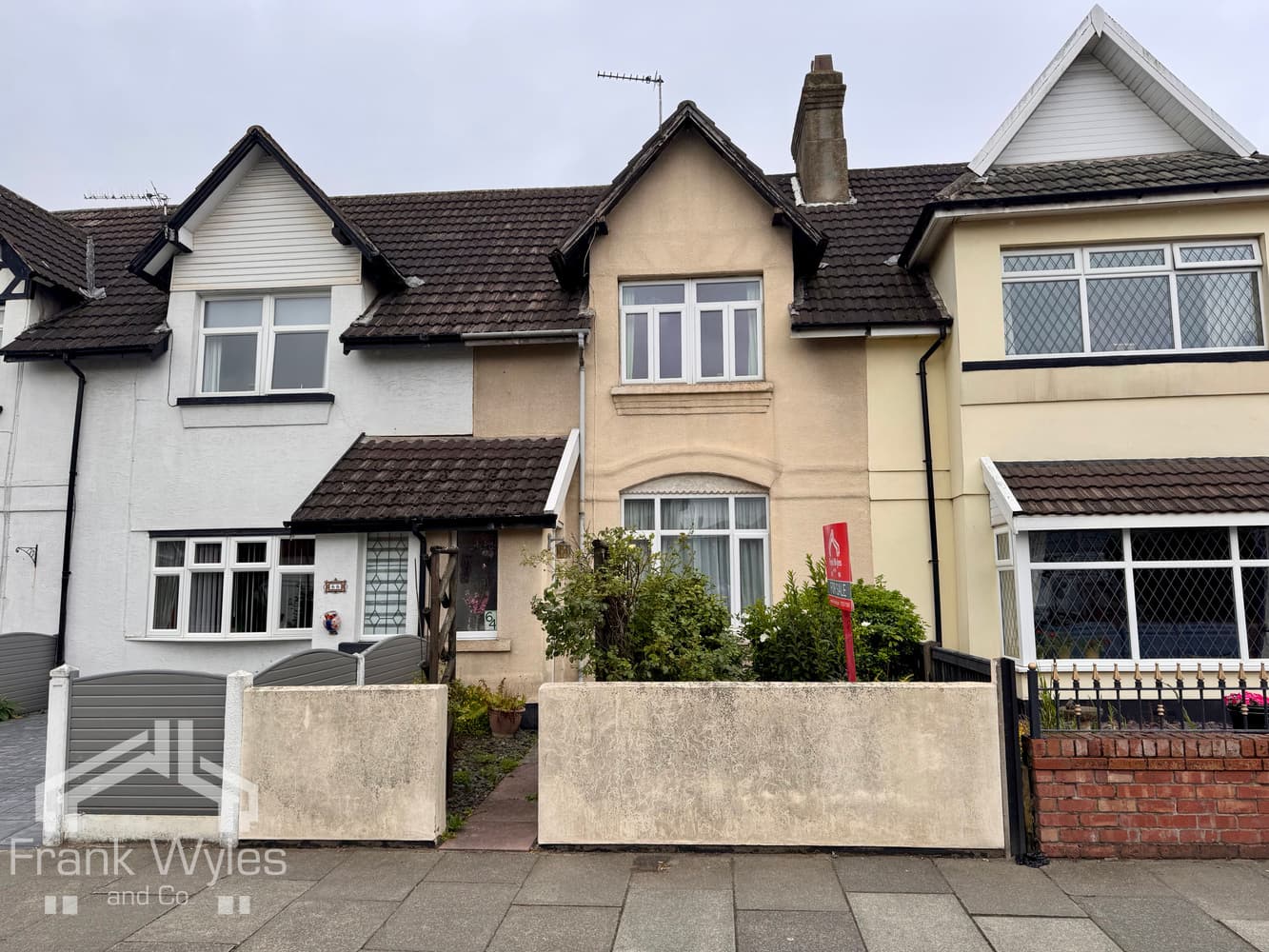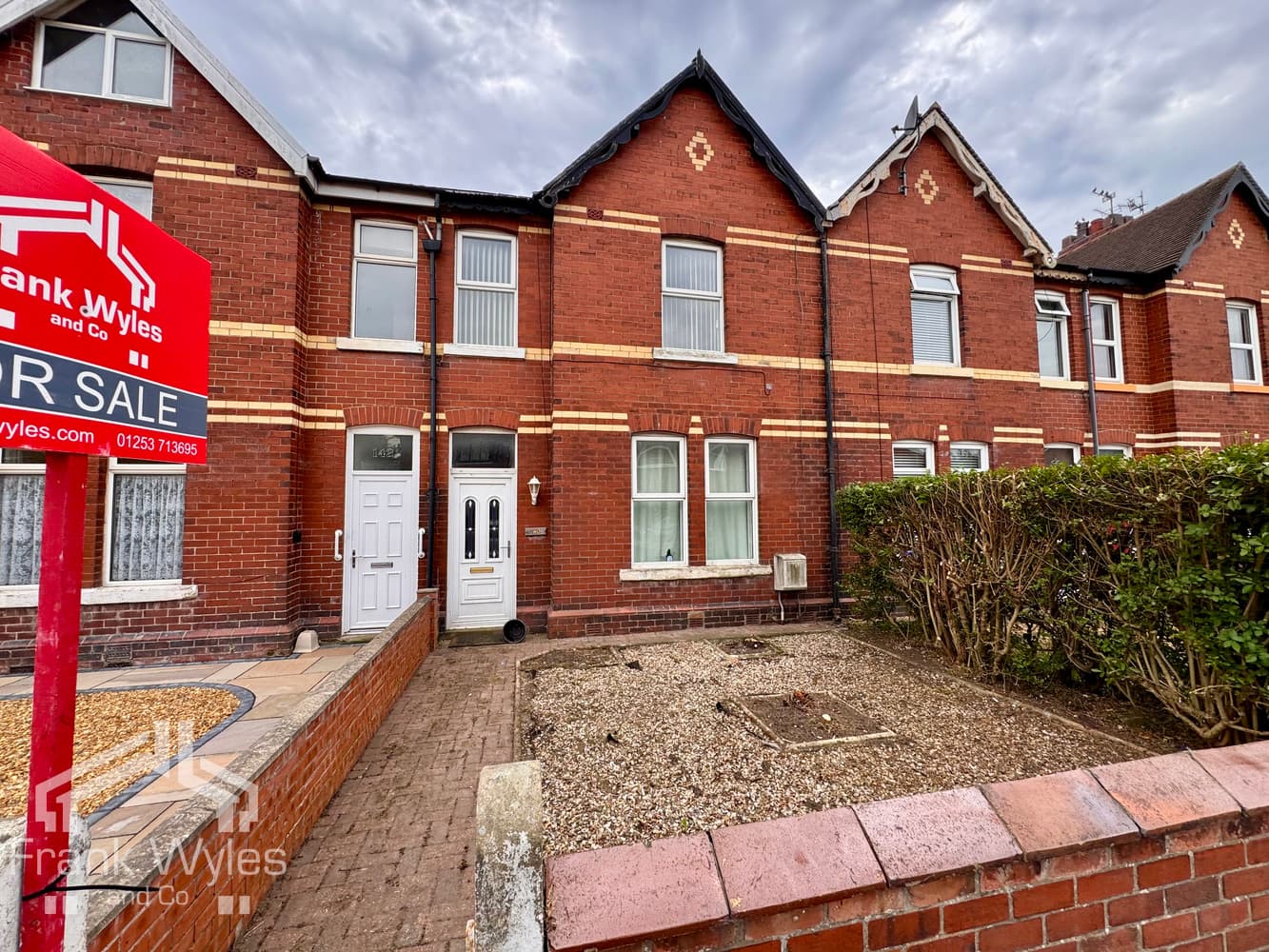This semi-detached property is set in a popular location with many amenities and transport links close by, with St Annes Square just a short drive away.
The accommodation comprises a reception room and fitted kitchen, while to the first floor there are three generous bedrooms and a family bathroom. The property has a good-sized garden to the rear and would benefit from some modernisation, offering great potential to create a lovely family home.
Being sold with no forward chain, early viewing is highly recommended.
Entrance Hall
Radiator, stairs to first floor with storage under, built-in storage cupboard, door to:
Lounge 5.21m (17'1") x 4.40m (14'5")
Double glazed window to rear, double glazed window to front, radiator, TV point, dado rail, coal effect gas fire.
Kitchen 3.25m (10'8") x 2.25m (7'5")
Fitted with a matching range of base and eye level units with worktop space over, stainless steel sink with single drainer, plumbing for washing machine and dishwasher, space for fridge/freezer, electric point for cooker with extractor hood over, double glazed window to rear, wall mounted boiler, door to rear garden.
First Floor
Landing
Double glazed window to front, door to:
Bedroom 1 3.71m (12'2") x 3.29m (10'9")
Double glazed window to rear, fitted bedroom suite with a range of wardrobes, radiator.
Bedroom 2 2.94m (9'8") x 2.14m (7')
Double glazed window to rear, fitted bedroom suite with a range of wardrobes, radiator, dado rail.
Bedroom 3 2.97m (9'9") x 2.04m (6'8")
Double glazed window to front, fitted bedroom suite with a range of wardrobes, radiator, dado rail.
Shower Room
Fitted with three piece suite comprising shower enclosure with fitted shower, pedestal wash hand basin and WC, full height tiling to all walls, obscure double glazed window to side, radiator.
External
Gardens to the front and enclosed rear of the property, brick outbuilding.





