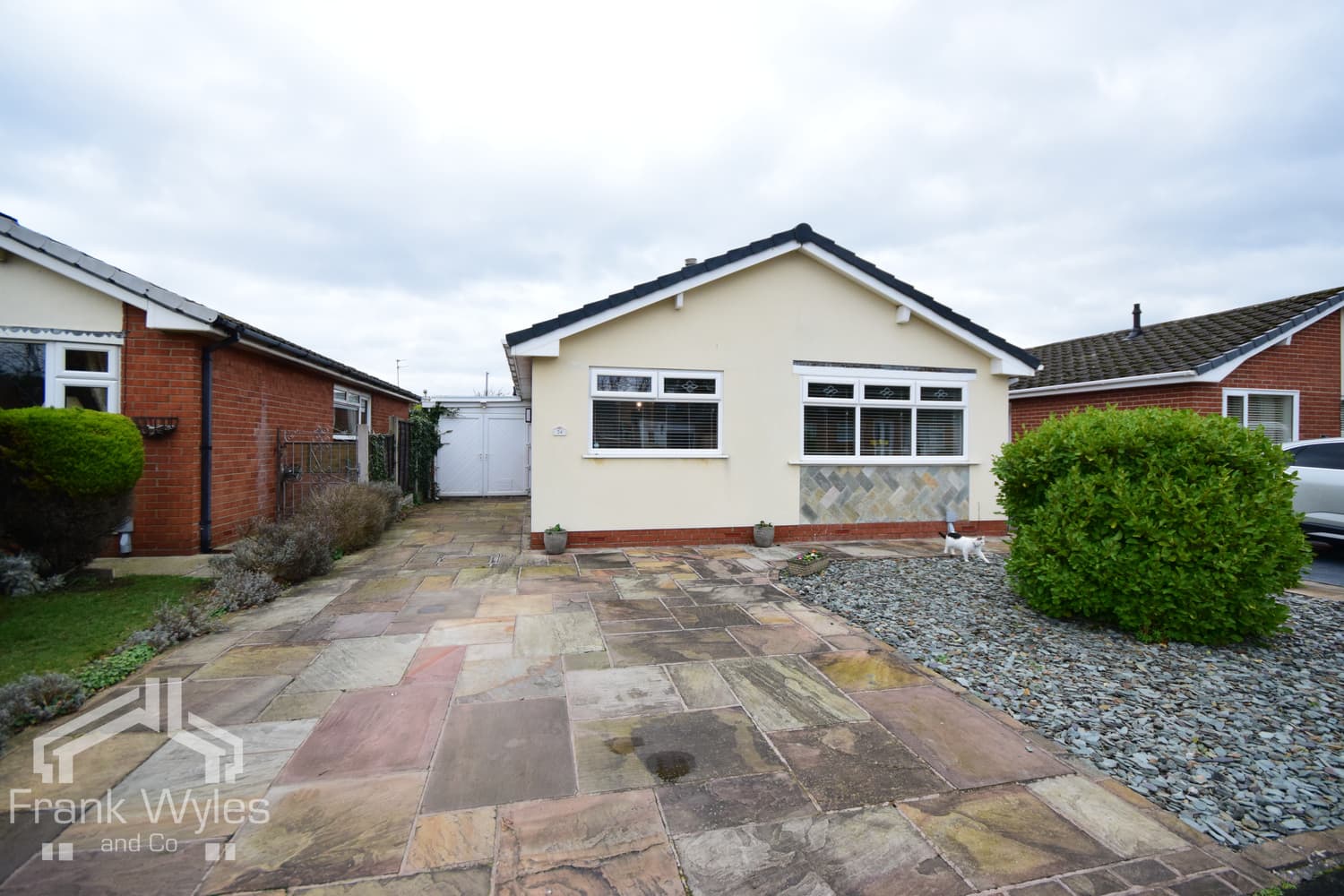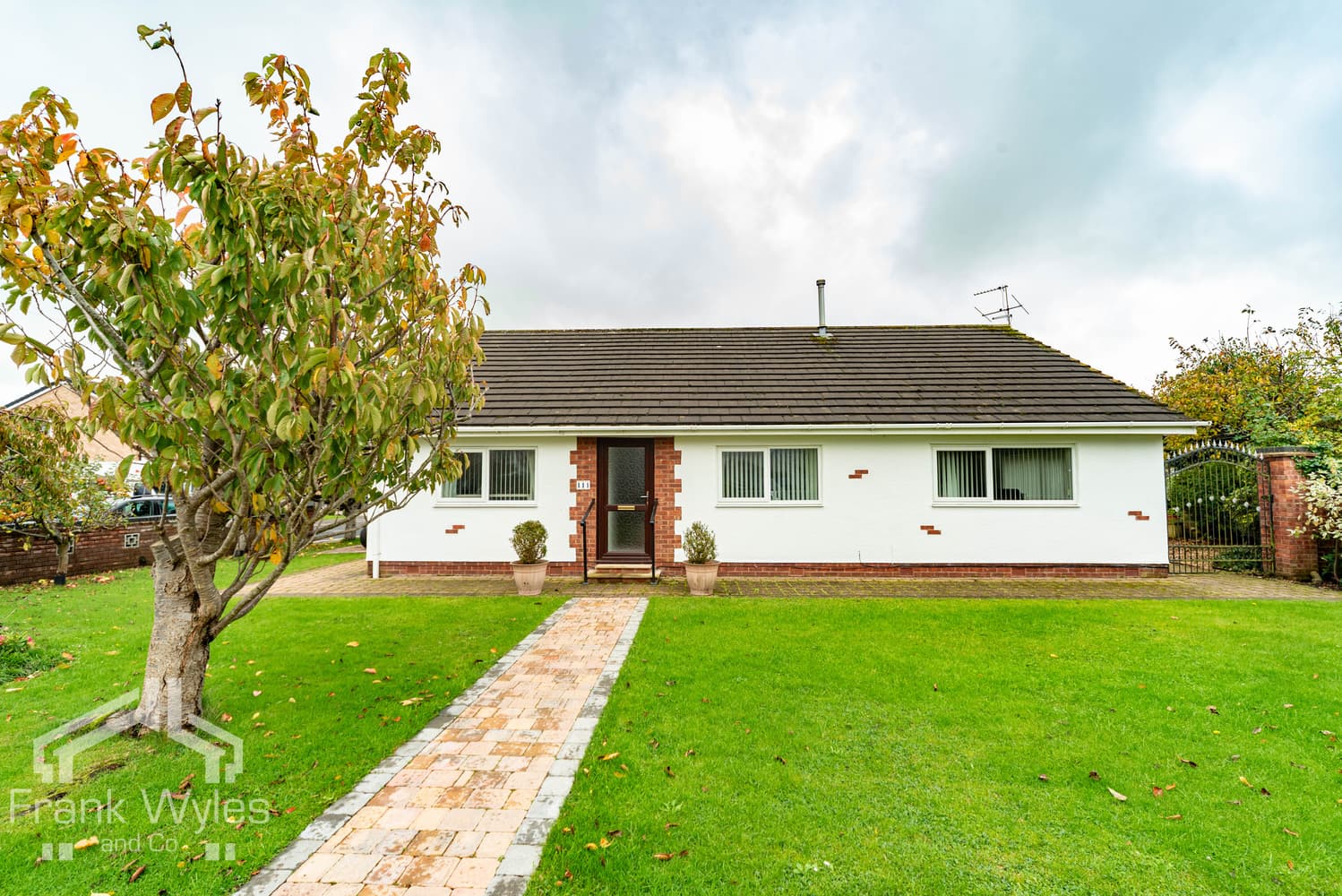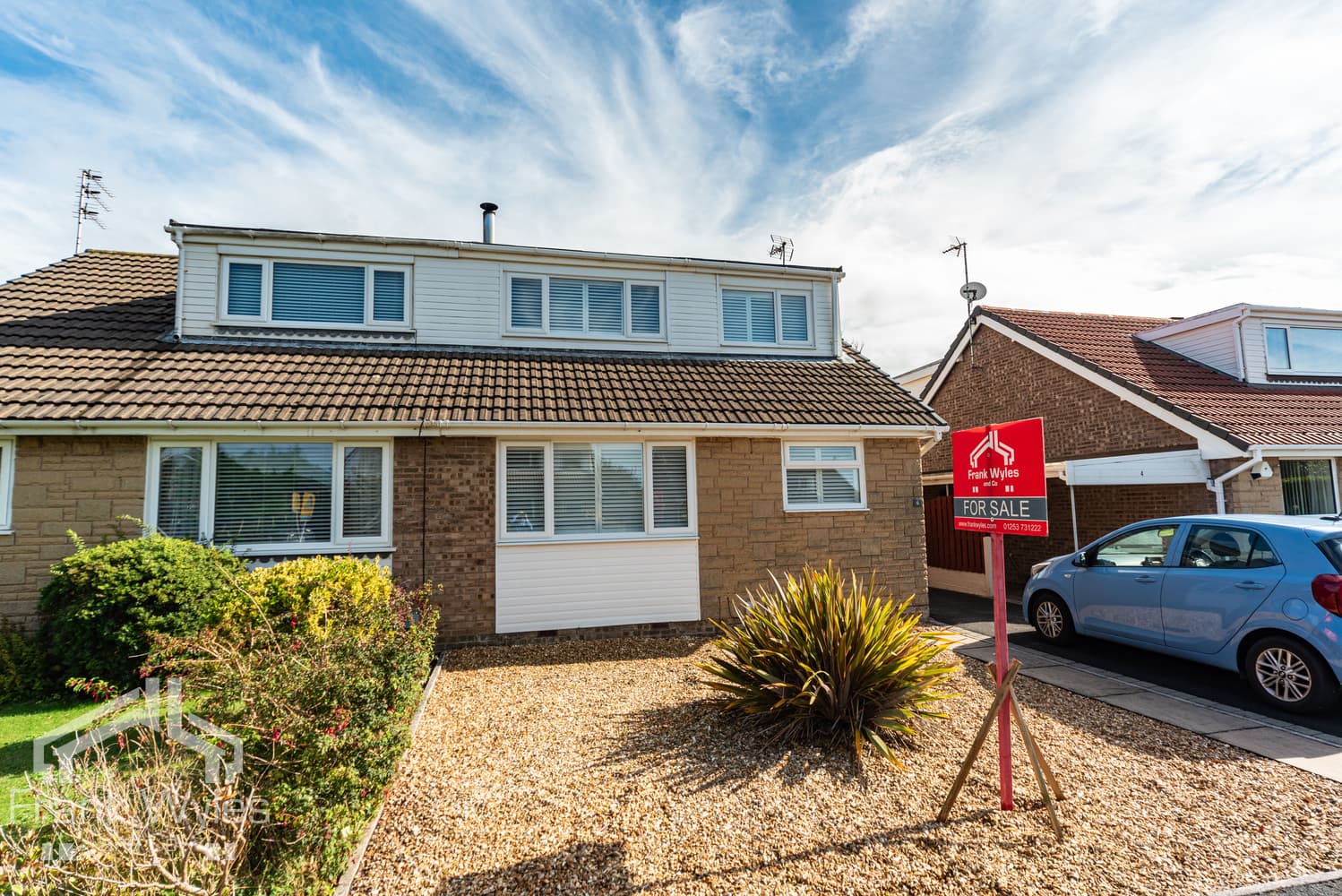Tucked away in a quiet and well-regarded cul-de-sac, this detached bungalow has recently undergone a complete refurbishment and is now presented to an exceptional standard throughout.
With spacious, light-filled rooms and a stylish, modern finish, the property offers versatile accommodation that includes a large lounge, contemporary kitchen diner, three bedrooms, and a beautiful new shower room.
Externally, the property features private, low-maintenance gardens, a block-paved driveway, and a single garage with access to the rear garden.
Being sold with no forward chain, early viewing is highly recommended.
Porch
A secure composite front door opens into a welcoming entrance porch with tiled flooring, perfect for coats and shoes. A glazed internal door leads into the main hallway.
Entrance Hall
A wide, central hallway with ceiling cornice, a radiator, and a useful cupboard housing the meters. A loft hatch with pull-down ladder provides access to a fully boarded loft offering further storage potential. Doors lead to all principal rooms.
Lounge 4.68m (15'4") x 3.63m (11'11")
This generous reception room is bathed in natural light from a double-glazed bay window to the front and two additional double-glazed windows to the side. Finished with ceiling cornice and a radiator, it offers a comfortable and welcoming living space.
Kitchen/Diner 3.63m (11'11") x 3.63m (11'11")
Recently fitted with a sleek, contemporary range of white handleless kitchen cabinets and countertops, this modern kitchen diner is as functional as it is stylish. Features include a 1½ bowl composite sink with mixer tap, integrated Bosch oven and microwave, induction hob with extractor hood, slimline dishwasher, washing machine and an integrated fridge freezer. A cupboard houses the modern gas condenser boiler, and there is a radiator and ceiling cornice to finish the space. Double-glazed patio doors open onto the raised decking, providing lovely views and direct access to the rear garden.
Bedroom 1 3.63m (11'11") x 3.02m (9'11")
A well-proportioned double bedroom with a double-glazed window overlooking the rear garden and a radiator.
Bedroom 2 3.32m (10'11") x 3.02m (9'11")
Located at the front of the property, this double bedroom features a double-glazed window, ceiling cornice, and radiator.
Bedroom 3 2.70m (8'10") x 2.67m (8'9")
Currently used as a flexible third bedroom, this space could equally serve as a dining room or home office. There is a double-glazed window to the side, radiator, and ceiling cornice.
Shower Room
A luxurious modern suite comprising a double shower enclosure with fixed glass screen, mixer shower with both fixed and adjustable showerheads, a wash hand basin with mixer tap set into a vanity unit with storage, and a low-level WC. The room is finished with full-height wall tiling, a heated towel rail, extractor fan, and two obscure double-glazed windows to the side.
External
Front Garden & Driveway
The walled front garden is designed for ease of maintenance, laid to lawn with established borders. A block-paved driveway provides off-street parking for several vehicles and leads to the single garage.
Rear Garden
To the rear, a raised timber deck accessed via the kitchen diner provides a perfect seating area and steps down into the private rear garden, which is mainly laid to lawn with pathways and mature raised borders—ideal for relaxing or entertaining.
Garage
The garage measures approximately 5.35m x 2.85m and is fitted with an up-and-over door, power and light, and a courtesy door providing access to the rear garden.





