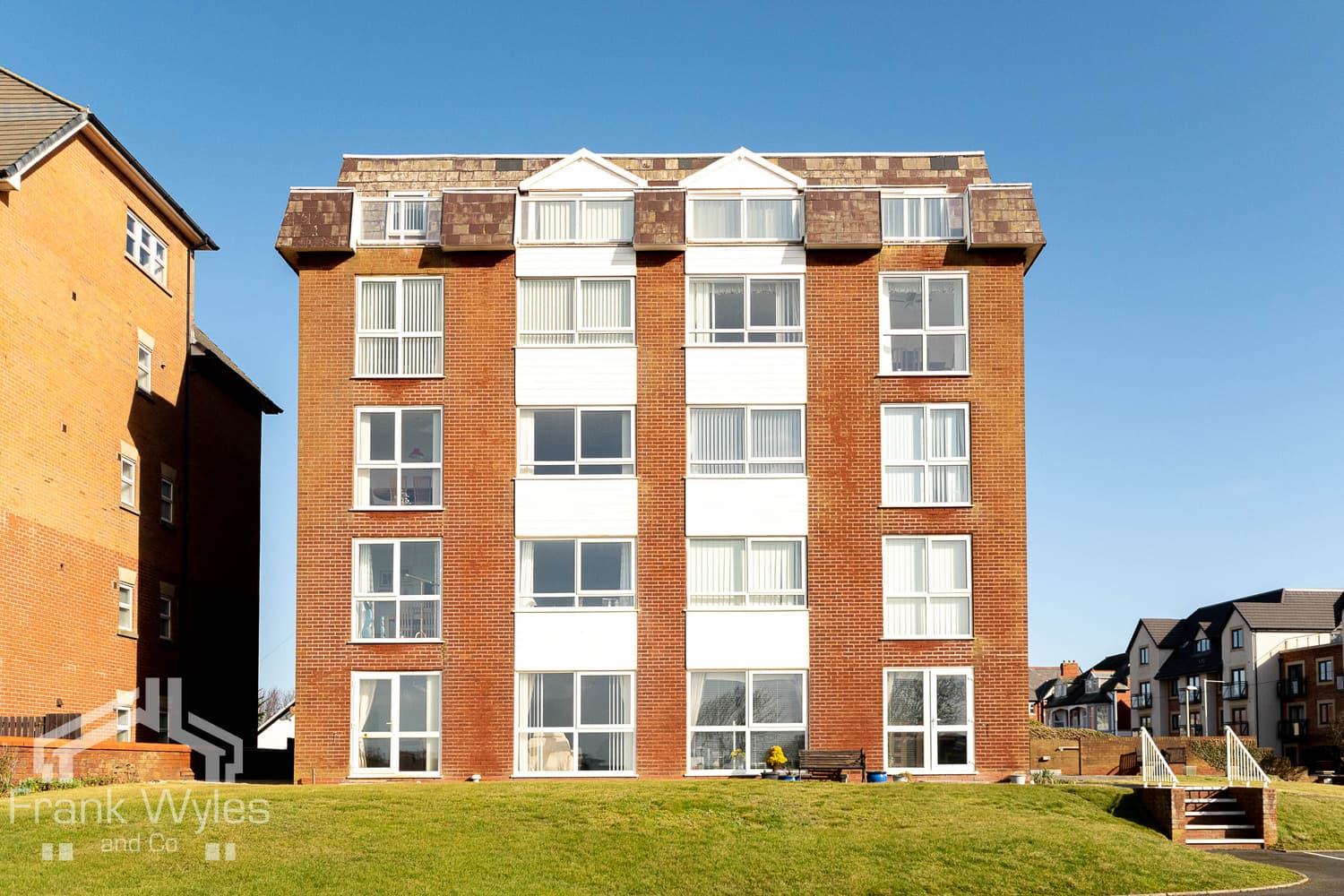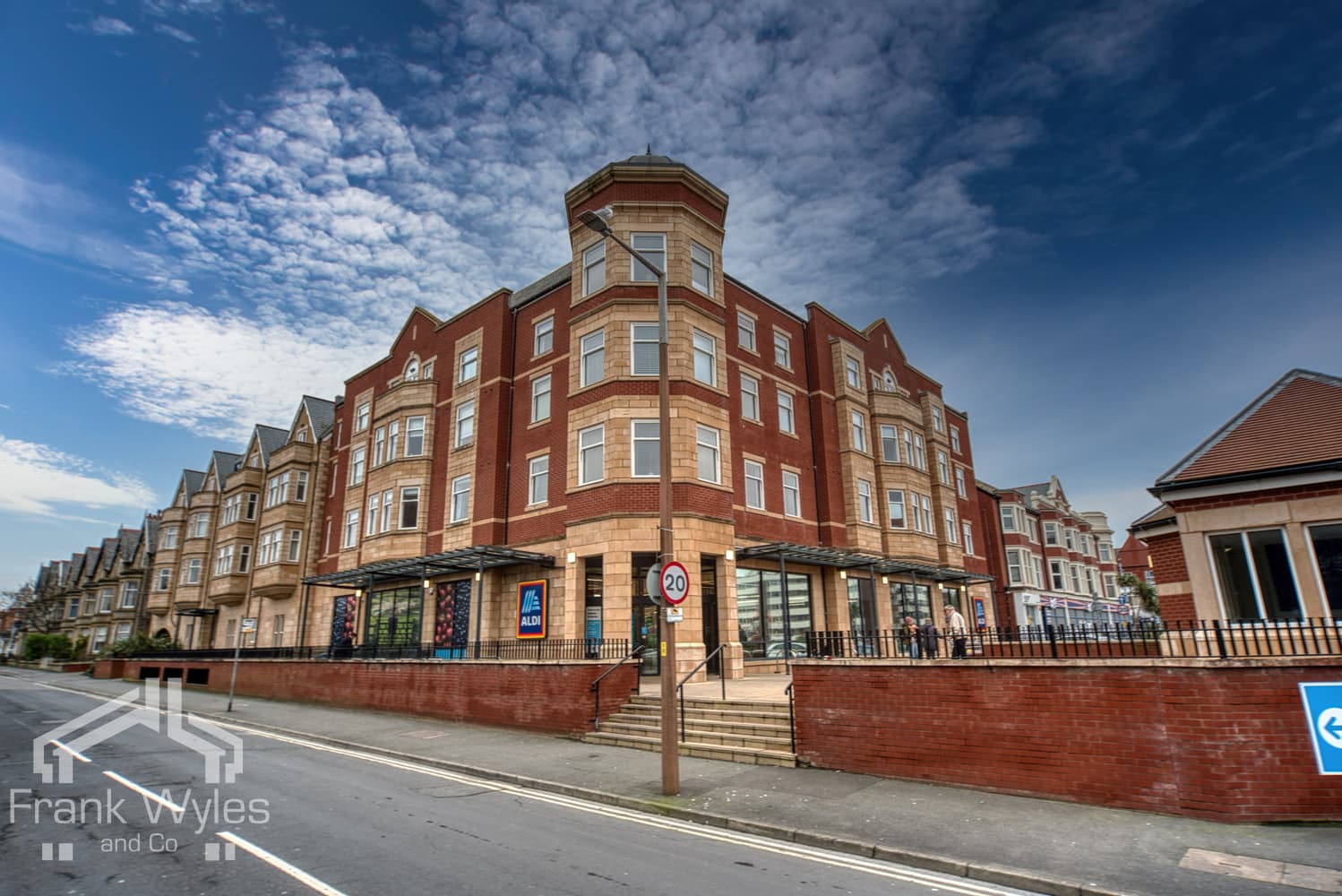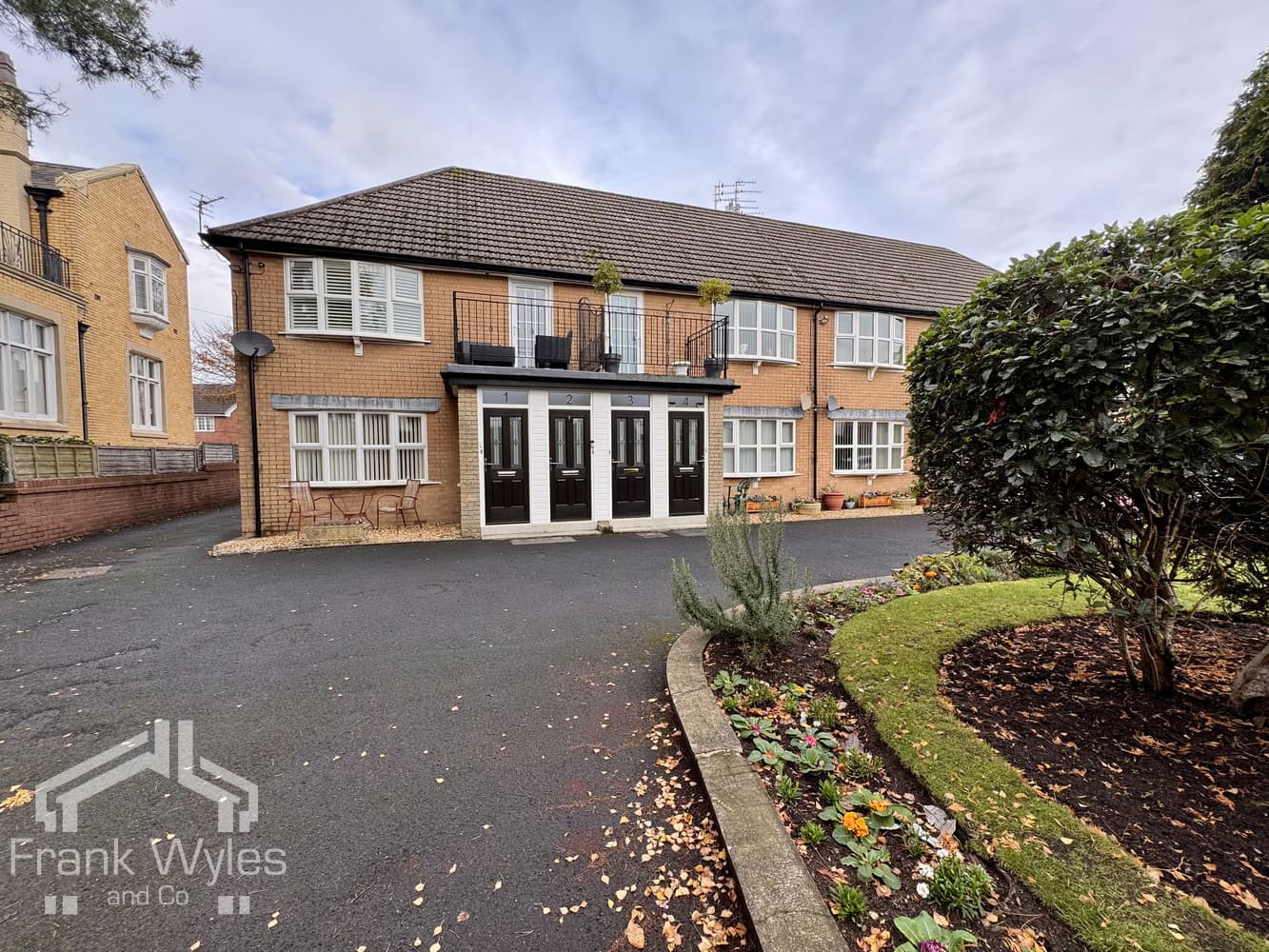This ground floor apartment is set in a highly sought-after location, just a short stroll from all the amenities of Ansdell and only a stone’s throw from Granny' s Bay and the stunning Fylde coastline. Well presented throughout, the property offers generous accommodation including a private entrance, spacious reception room, fitted kitchen diner, two double bedrooms and a bathroom.
Outside, the property enjoys a front garden and benefits from a single garage, ideal for parking or storage. Its convenient position, combined with the well-proportioned layout, makes this an ideal main residence, holiday home or investment opportunity.
Early viewing is highly recommended.
Private Entrance
Accessed via a secure UPVC front door, with cupboard housing the utility meters. Leads to:
Entrance Hall
Spacious hallway with a radiator and two storage cupboards. Provides access to all principal rooms.
Lounge 4.62m (15'2") max x 4.36m (14'4")
A welcoming reception room with a double glazed bay window overlooking the front garden, decorative ceiling cornice, and both TV and telephone points (with Wi-Fi access). A multi-fuel enclosed burner sits on a tiled hearth with surround, creating a cosy feature. Also includes a radiator.
Kitchen/Diner 4.79m (15'9") max x 3.64m (11'11")
Fitted with a range of kitchen cabinets and coordinating countertops. Includes a double Belfast sink with mixer tap, integrated dishwasher, undercounter fridge and freezer, space for a gas range cooker, and a fitted storage cupboard. Also features a radiator, TV point, and a charming double glazed bay window to the side.
Rear Porch
Tiled flooring and a secure double glazed door leading to the driveway. Includes a wall-hung gas condensing combination boiler, plumbing for a washing machine, and additional storage.
Bedroom 1 4.77m (15'8") x 3.65m (12')
Double bedroom with double glazed window to the side, fitted wardrobes with sliding doors, wash hand basin with taps, TV point, and radiator.
Bedroom 2 3.44m (11'3") x 3.32m (10'11")
Double glazed window to the side and radiator. Suitable as a guest room or second bedroom.
Office/ Store 1.87m (6'2") x 1.51m (4'11")
A versatile space with power, light, and radiator — perfect for home working or additional storage.
Bathroom
Modern three-piece suite comprising a panelled bath with mixer tap, electric shower with adjustable showerhead, glass screen, wash hand basin, low-level WC, heated towel rail, part tiled walls, and an obscure double glazed window.
External
Front Garden
Attractive walled front garden with established borders, offering a pleasant outlook and privacy.
Driveway & Garage
Shared driveway leading to a single garage with up-and-over door, providing secure off-street parking or useful storage.





