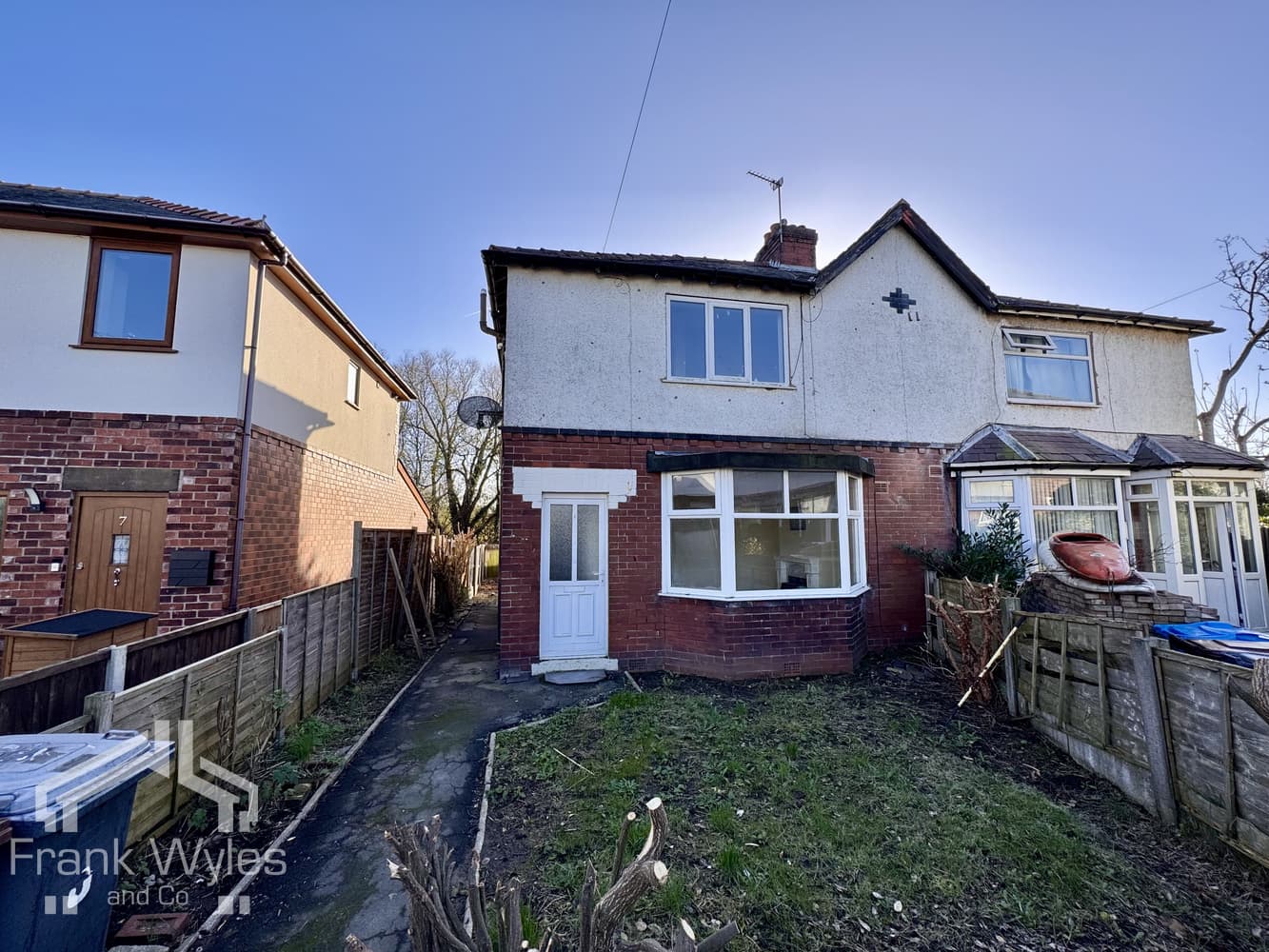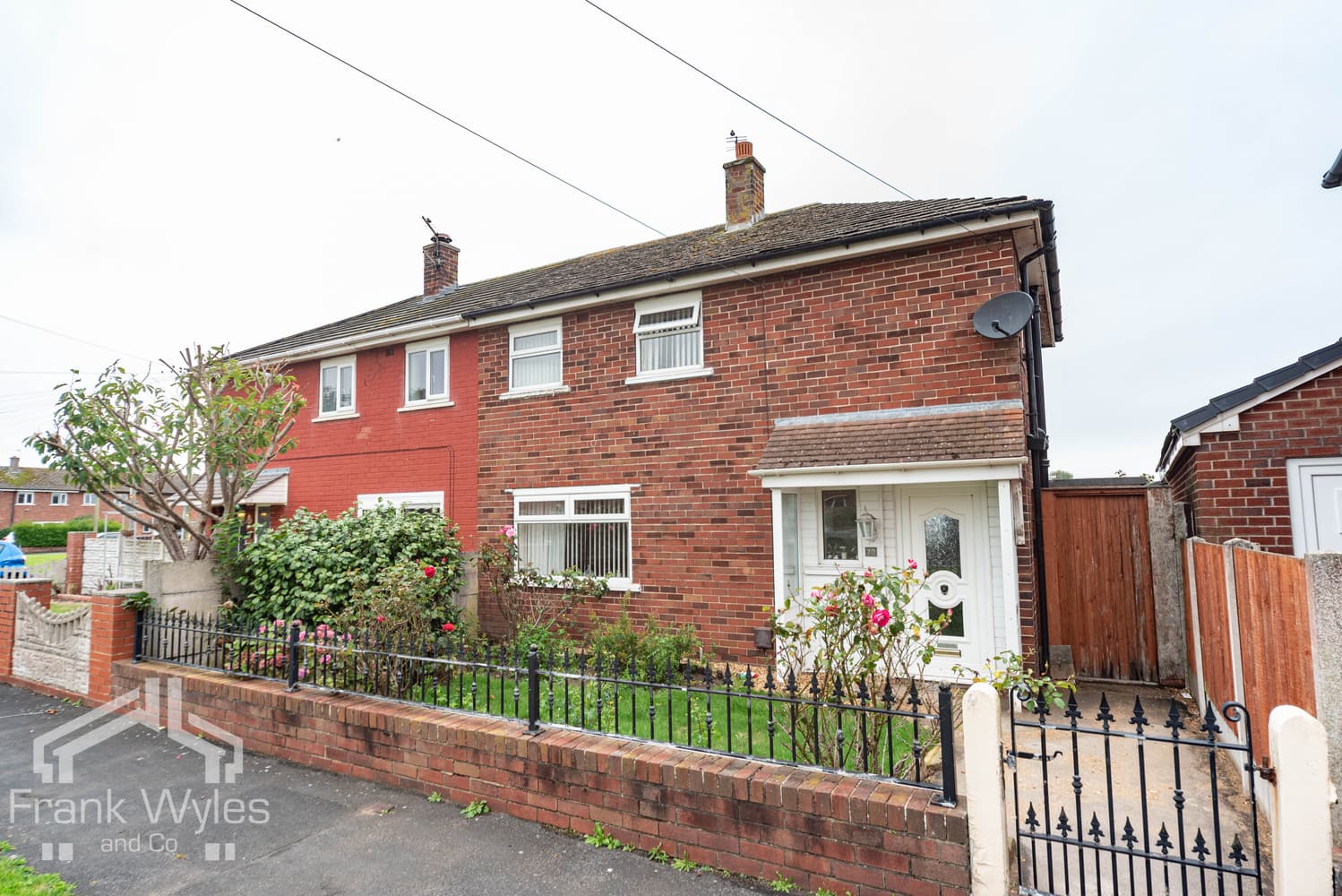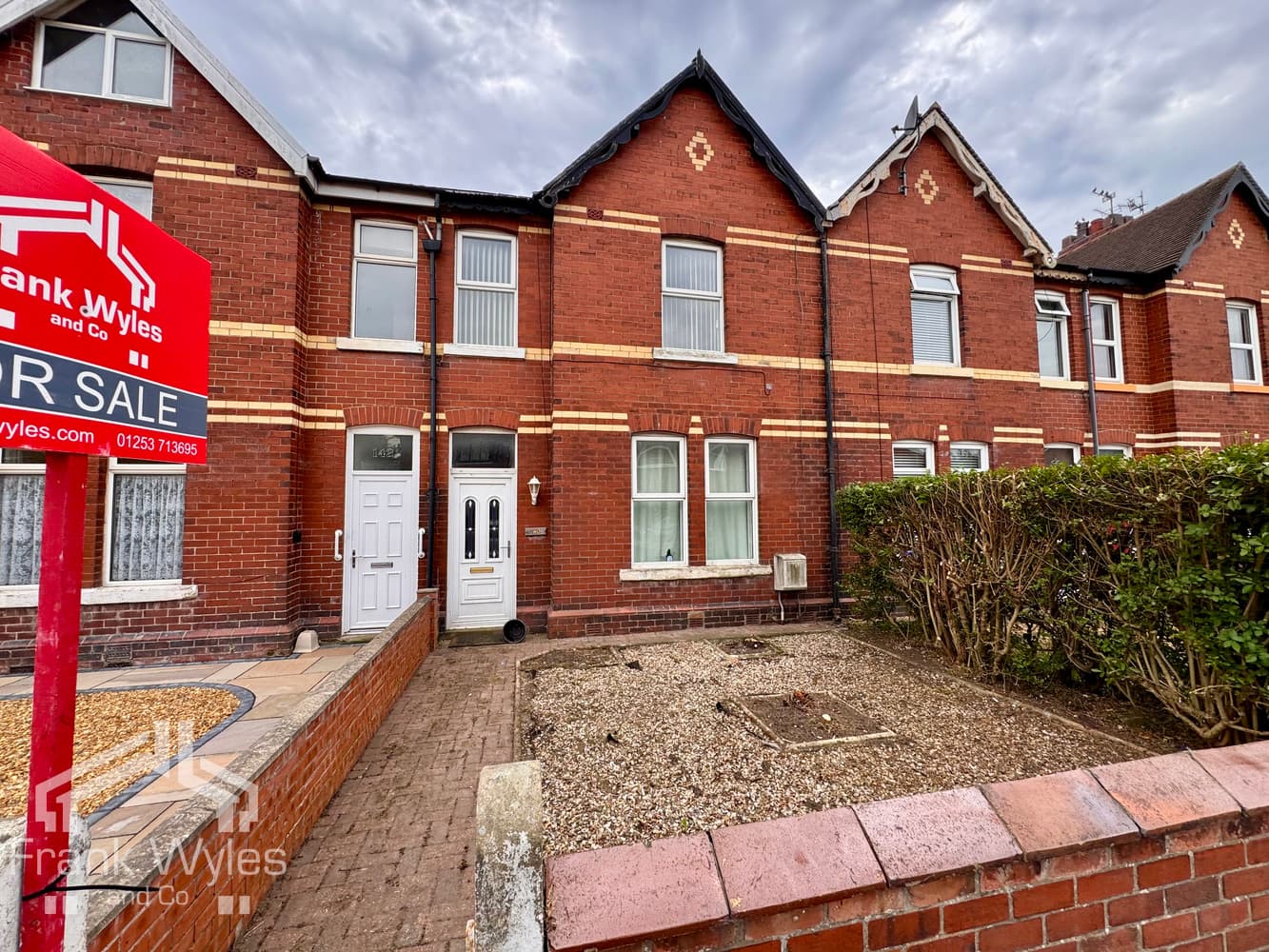This mid-terraced, three-bedroom property is located in a popular area close to schools and amenities. The required modernisation offers great potential for those looking to put their own stamp on a home.
The accommodation comprises three bedrooms, two reception rooms, a kitchen, shower room, and gardens to both the front and rear.
Early viewing is highly recommended to fully appreciate the possibilities this home has to offer.
Ground Floor
Entrance Hall
Secure UPVC front door, obscure double glazed window to front, radiator, stairs, door to:
Living Room 4.27m (14') x 3.92m (12'10")
Double glazed window to front, radiator, TV point, opening to:
Dining Room / Sitting Room 3.71m (12'2") x 2.60m (8'6")
Double glazed window to rear, radiator, cupboard housing Baxi boiler, sliding door to:
Kitchen 5.01m (16'5") x 1.40m (4'7") max
Fitted units, freestanding cooker with four ring electric hob, stainless steel sink with drainer, space for washing machine, double glazed window to rear, radiator, UPVC sliding patio door, understairs storage cupboard.
First Floor
Landing
Bedroom 1 3.00m (9'10") max x 2.79m (9'2")
Double glazed window to front, radiator.
Bedroom 2 3.00m (9'10") x 2.60m (8'6")
Double glazed window to rear, radiator.
Bedroom 3 3.96m (13') x 2.30m (7'7")
Double glazed window to front, radiator.
Shower Room
Fitted with a three piece suite comprising WC, wash hand basin, shower cubicle with electric shower, tray & half height shower screen, part tiled walls, obscured double glazed window to rear, radiator, electric heater.
External
Front
Low maintenance walled front garden, pathway leading to the front door.
Rear
Patio area accessed from the kitchen. Private enclosed garden mainly laid to lawn with hedge borders. The rear of the garden has two sheds with a gate providing access to the rear service road.





