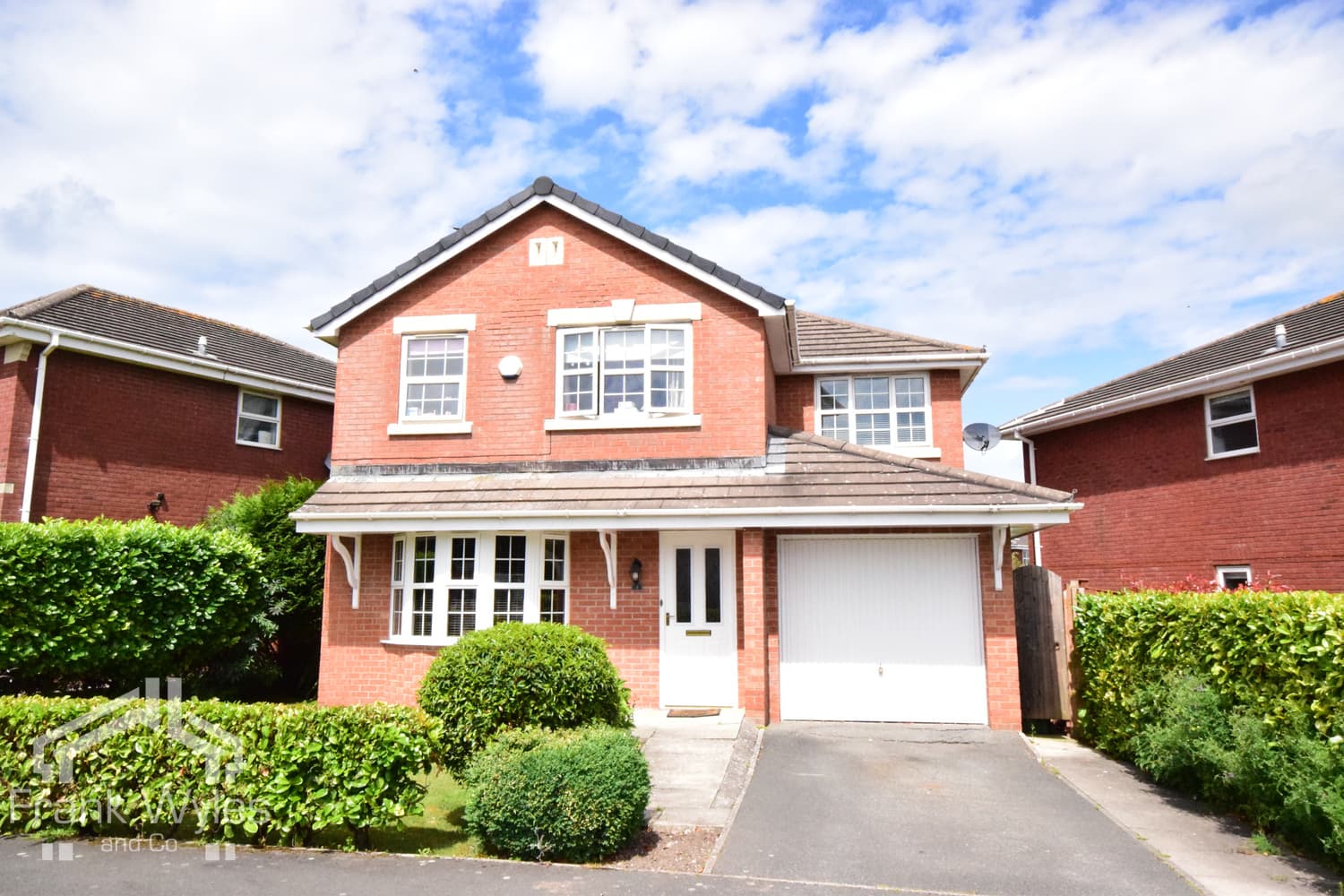This well-located semi-detached family home offers generous living space and is ideally situated close to St Annes beach.
The ground floor features a practical and versatile layout, including a living room, lounge opening to a sun room, a dining room, kitchen, and a shower room.
On the first floor, there are three well-proportioned bedrooms, a family bathroom, and a separate WC, providing comfortable accommodation for the whole family. The second floor comprises a loft room providing easy access to excellent storage space, and the fourth bedroom.
Externally, the property benefits from a front garden, a driveway leading to the car port and garage. Additionally the property boasts a sunny rear garden – perfect for outdoor enjoyment.
Early viewing is highly recommended to fully appreciate all this home has to offer.
Ground Floor
Porch
UPVC front door with obscured windows, door to:
Hall
Stained glass obscured window to front, stairs, radiator, doors to:
Living Room 3.95m (13') max x 3.94m (12'11")
Double glazed bay window to front, radiator, two fitted glass display units, gas fire with marble hearth and backing, double doors leading to:
Lounge/Diner 4.09m (13'5") x 3.80m (12'6")
Gas fire with tiled hearth and backing, opening to:
Sun Room
Two double glazed windows to rear, window to side, UPVC double door providing access to the rear garden.
Dining Room 3.21m (10'6") x 3.02m (9'11")
Double glazed window to side, radiator, telephone point, opening to:
Kitchen 2.97m (9'9") x 2.94m (9'8")
Fitted with a matching range of base and eye level units with worktop space over, four ring gas hob, electric fan oven and grill, 1 1/2 stainless steel sink with drainer and mixer tap, space for dishwasher, double glazed window to rear, UPVC door to side.
Shower Room
Fitted with a three piece suite comprising shower with glass screen and tray, WC, wash hand basin, part tiled walls, double glazed window to side, radiator.
First Floor
Landing
Double glazed obscured stained glass window to side, storage cupboard, stairs, doors to:
Bedroom 1 4.11m (13'6") max x 3.81m (12'6")
Double glazed box bay window to rear, fitted wardrobes.
Bedroom 2 3.81m (12'6") x 2.79m (9'2")
Double glazed bay window to front, radiator, fitted wardrobes.
Bedroom 3 2.63m (8'8") x 2.40m (7'10")
Double glazed bay window to front, radiator.
WC
Obscured double glazed window to side, WC, wash hand basin, radiator, part tiled walls.
Bathroom
Fitted with a two piece suite comprising wash hand basin and bath, obscured double glazed window to rear, airing cupboard, part tiled walls, wall mounted boiler, heated towel rail.
Second Floor
Loft Room 5.07m (16'8") x 2.61m (8'7")
Double glazed skylight, door to:
Bedroom 4 3.54m (11'7") x 2.77m (9'1")
Double glazed window to rear, fitted wardrobe.
External
To the front, the property benefits from a driveway providing off-street parking for multiple vehicles, alongside a well-maintained front garden with planted borders.
To the side, an up-and-over garage door opens to a covered car port featuring an inspection pit, which in turn leads to a brick-built garage. The garage is equipped with an up-and-over door, electricity supply, and plumbing for a washing machine.
The enclosed rear garden offers both lawned and paved areas, complemented by established planted borders.





