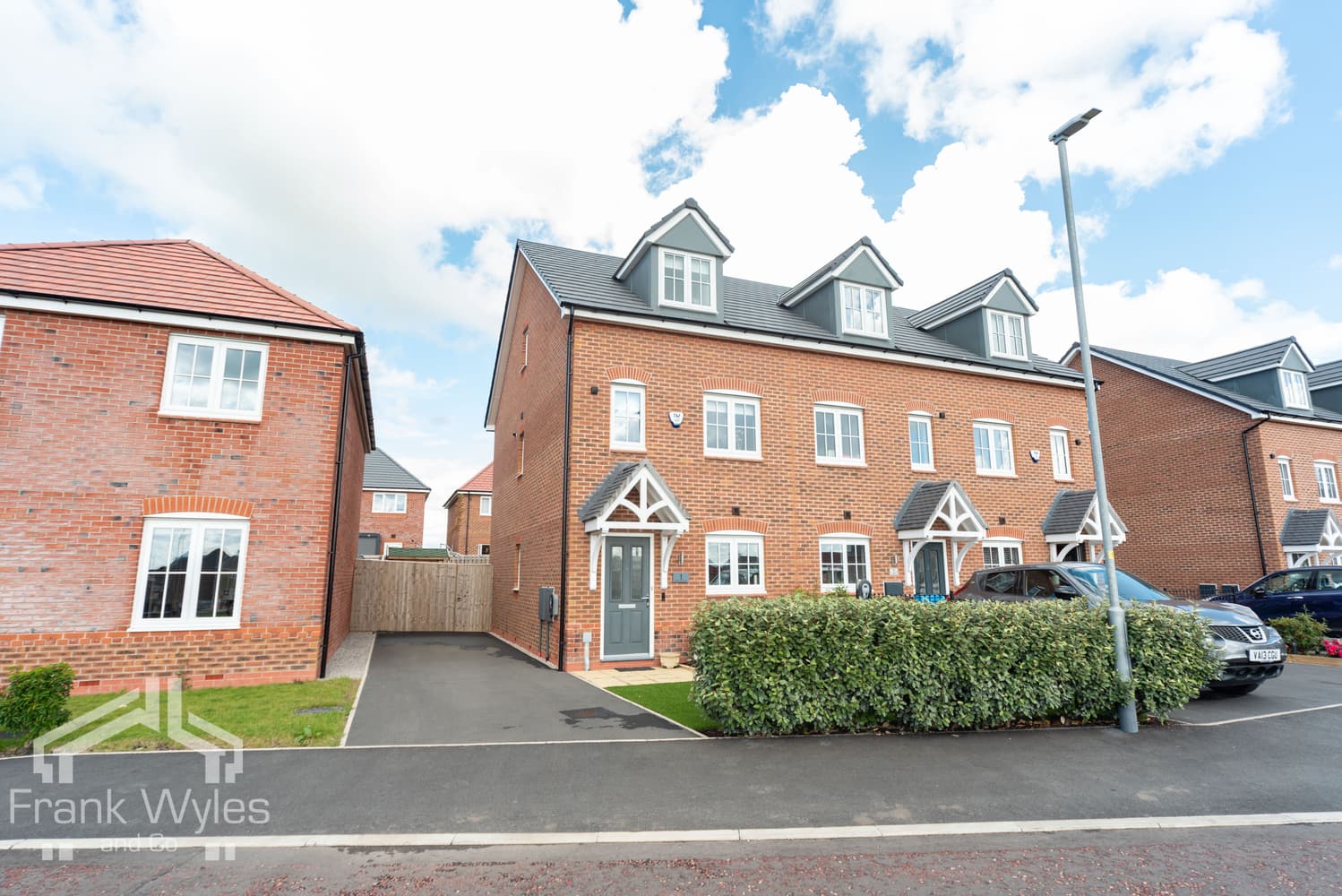This modern semi-detached family home is set on a highly sought-after development, with excellent amenities and transport links close by. Beautifully presented throughout, the property offers a well-balanced layout comprising a spacious reception room, a contemporary fitted kitchen diner, and a guest cloakroom.
To the first floor, there are three generous bedrooms, with the principal bedroom benefitting from its own en suite, alongside a further stylish family bathroom.
Externally, the property enjoys low-maintenance landscaped gardens to the rear, along with the added benefit of a garage and parking space to the front.
Early viewing is highly recommended to fully appreciate this lovely family home.
Entrance Hall
Stairs to first floor, door to:
Lounge 4.97m (16'4") x 4.82m (15'10")
Two double glazed windows to front, double glazed window to rear, two radiators, TV point.
Kitchen/Diner 4.69m (15'5") x 2.88m (9'5")
Fitted with a matching range of base and eye level units with worktop space over, 1+1/2 bowl stainless steel sink with single drainer and mixer tap, under-unit lights, integrated fridge, freezer and dishwasher, built-in oven, built-in five ring gas hob with extractor hood over, built-in microwave, double glazed window to front, radiator, French doors to rear garden, door to:
Utility 2.01m (6'7") x 1.39m (4'7")
Fitted with a matching range of base and eye level units with worktop space over, stainless steel sink with single drainer and mixer tap, plumbing for washing machine, space for tumble dryer, radiator, wall mounted concealed combination boiler, door to rear garden.
WC
Fitted with two piece suite comprising pedestal wash hand basin with mixer tap and tiled splashback, and WC, extractor fan, radiator.
First Floor
Landing
Double glazed window to front, double glazed window to rear, radiator, door to storage cupboard, door to:
Bedroom 1 4.00m (13'1") x 3.20m (10'6")
Double glazed window to front, built-in double wardrobe, radiator, TV point, door to:
En-suite Shower Room
Fitted with three piece suite comprising recessed shower enclosure with fitted shower, corner pedestal wash hand basin with mixer tap, and WC, part tiled walls, extractor fan, obscure double glazed window to rear, radiator.
Bedroom 2 2.95m (9'8") x 2.33m (7'8")
Double glazed window to front, radiator.
Bedroom 3 2.95m (9'8") x 2.23m (7'4")
Double glazed window to rear, fitted bedroom suite with a range of wardrobes, radiator.
Bathroom
Fitted with three piece suite comprising bath with separate shower over, mixer tap and glass screen, pedestal wash hand basin with mixer tap and WC, part tiled walls, heated towel rail, extractor fan.
External
Brick-built garage with up-and-over door and off street parking space in front. Enclosed, paved rear garden.





