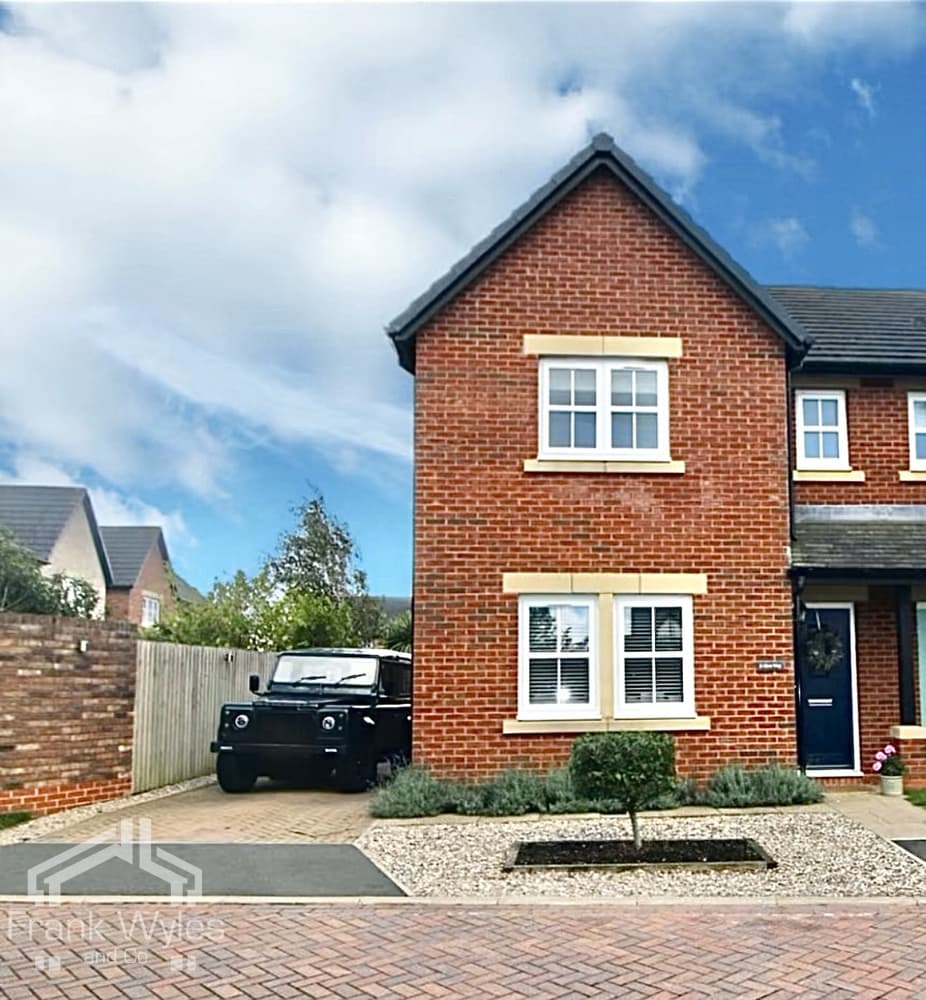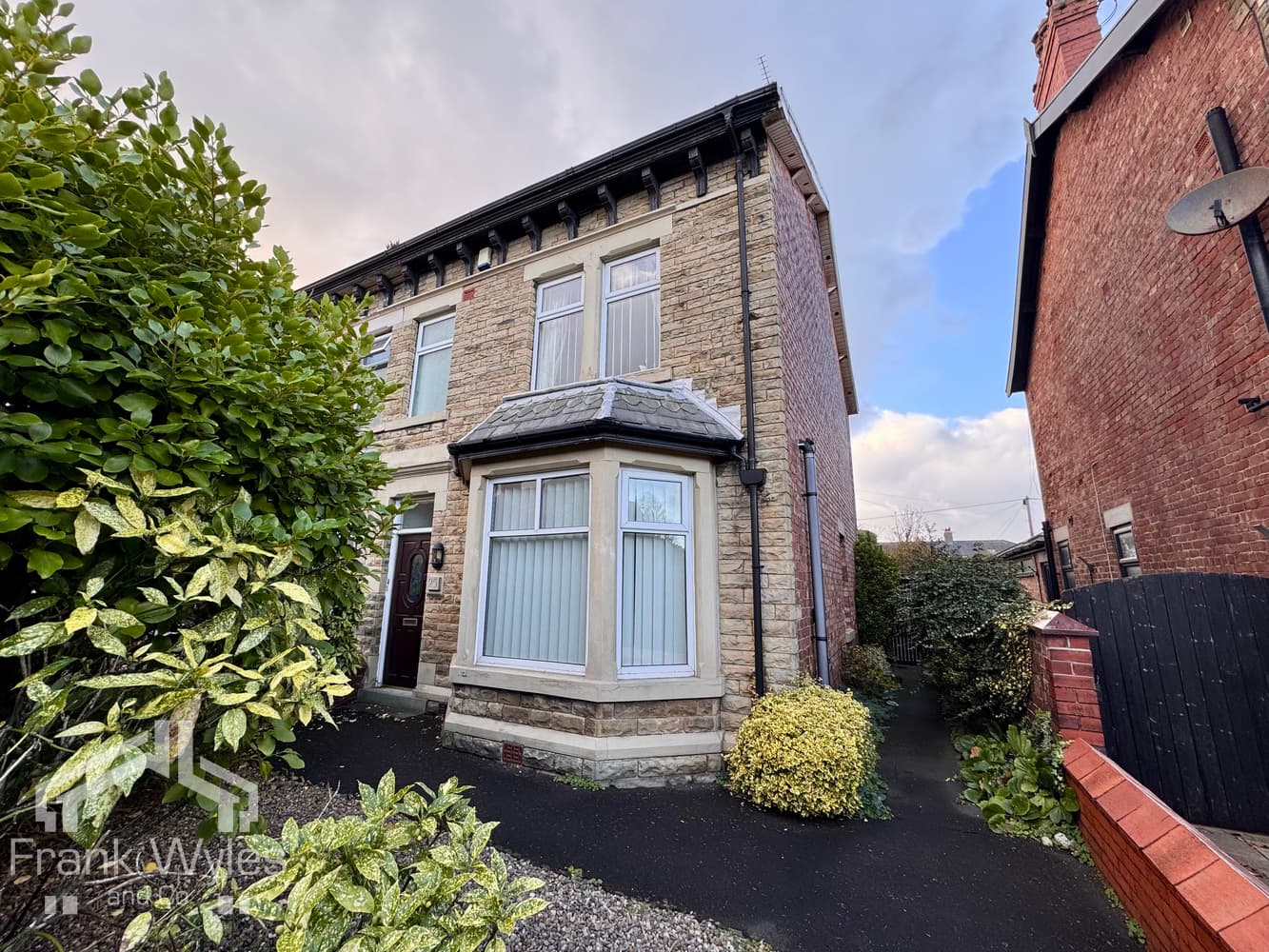This tastefully presented three/four bedroom detached family home is ideally situated in a quiet cul-de-sac just off Tewkesbury Drive, a popular and well-connected area of Lytham.
Within walking distance of local shops on Saltcotes Road and close to transport links providing easy access into Lytham town centre, the property offers both convenience and tranquillity.
Nearby attractions include Green Drive Golf Course, the scenic Woodland Walk, and a choice of well-regarded primary and secondary schools. The property boasts spacious and flexible accommodation throughout, complemented by a generous rear garden—ideal for families or those seeking extra outdoor space.
Early viewing is highly recommended to fully appreciate all that this home has to offer.
Side Entrance
Wall-mounted external coach light.
Entrance Vestibule – 0.94m x 0.86m (3'1" x 2'10")
Accessed via a secure composite front door with inset obscure double glazed panels. Inner decorative glazed door leads to the hallway.
Hallway – 2.67m x 2.51m (8'9" x 8'3")
Spacious central hall with a turned staircase to the first floor. Decorative balustrade and handrail, understairs storage cupboard, corniced ceiling, double panel radiator, and wall-mounted room thermostat. White panelled doors to all ground floor rooms.
Cloaks/WC – 1.70m x 0.76m (5'7" x 2'6")
UPVC obscure double glazed side window. Fitted with a modern two-piece suite comprising a low-level WC and vanity wash basin with cupboard below and mixer tap. Wood-effect flooring, radiator, and overhead light.
Lounge – 6.58m x 3.68m (21'7" x 12'1")
A generously proportioned principal reception room with two UPVC double glazed picture windows overlooking the front garden and an additional side window providing abundant natural light. Two radiators, corniced ceiling, TV aerial point, and a striking fireplace with slate hearth housing a cast iron wood-burning stove. Double glazed internal doors lead to the dining kitchen.
Sitting Room / Bedroom Four – 6.25m x 3.23m (20'6" x 10'7")
A versatile second reception room ideal as a ground floor bedroom or home office. Double glazed French doors open onto the rear garden, with an additional side window. Double and single radiators.
Dining Kitchen – 6.50m x 3.18m (21'4" x 10'5")
A superb open-plan family kitchen and dining space. The dining area features a UPVC double glazed side window with fitted blinds and a double panel radiator. The kitchen is fitted with a comprehensive range of modern base and eye-level units, one-and-a-half bowl stainless steel sink with mixer tap, integrated Bosch double oven, five-ring gas hob, and illuminated extractor hood. Two additional double glazed windows to the side and rear. Heat-resistant worktops with matching splashbacks, downlighting, kickboard lighting, and space for a fridge/freezer. Door to utility porch.
Utility Porch – 1.91m x 1.68m (6'3" x 5'6")
Access to the rear garden via a UPVC double glazed door. Fitted cupboards and shelving, tiled flooring, plumbing for a washing machine, space for a tumble dryer, and wall-mounted Worcester gas boiler.
First Floor
Landing – 4.19m x 2.69m (13'9" x 8'10")
Spacious landing with matching balustrade. Obscure double glazed side window allows for natural light. Loft access via pull-down ladder to boarded loft with lighting. Airing cupboard housing hot water cylinder.
Bedroom One – 4.67m x 3.66m (15'4" x 12'0")
Generously sized principal bedroom with a front-facing window and further side windows, all double glazed. Radiator and telephone point.
Bedroom Two – 3.94m x 3.30m (12'11" x 10'10")
Double bedroom with side aspect window. Fitted wardrobes, matching kneehole dressing table with drawers and mirror above.
Bedroom Three – 3.58m x 2.26m (11'9" x 7'5")
Larger-than-average third bedroom with double glazed side window, radiator, and access to roof eaves storage.
Bathroom/WC – 3.23m x 2.64m (10'7" x 8'8") max
Modern four-piece family bathroom with obscure double glazed window and fitted blinds. Features a panelled bath with mixer tap, wide step-in shower enclosure with sliding doors and plumbed rainfall shower, Villeroy & Boch vanity basin with storage and mixer tap, low-level WC, wall-mounted shaving point, and heated ladder towel rail.
External
Front Garden
Lawned garden with low-level boundary wall and mature shrub borders. Gated double driveway providing ample off-road parking and access to the side of the house.
Rear Garden
A good-sized private garden laid mainly to lawn with paved patio and pathways, raised timber planters, garden tap and lighting, and a further hardstanding behind the garage. Ideal for families and outdoor entertaining.
Garage – 5.56m x 2.67m (18'3" x 8'9")
Up-and-over door, pitched roof, power and lighting, obscure double glazed window.





