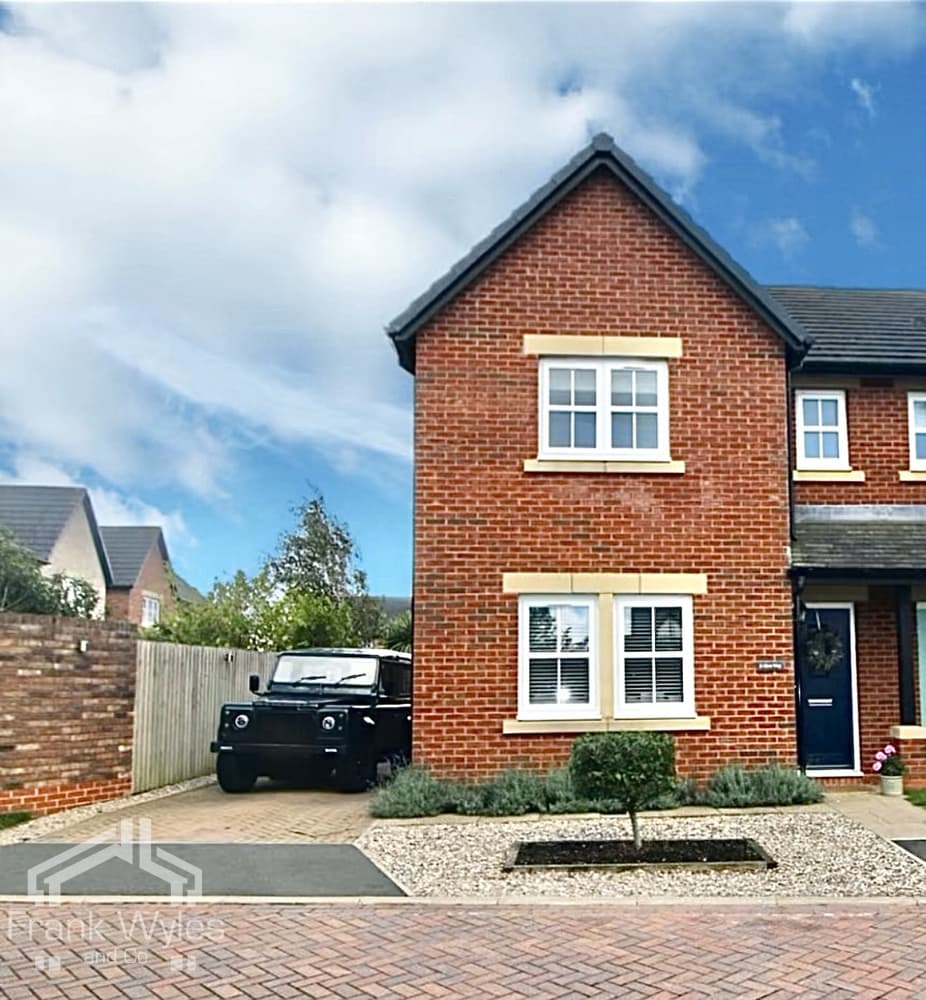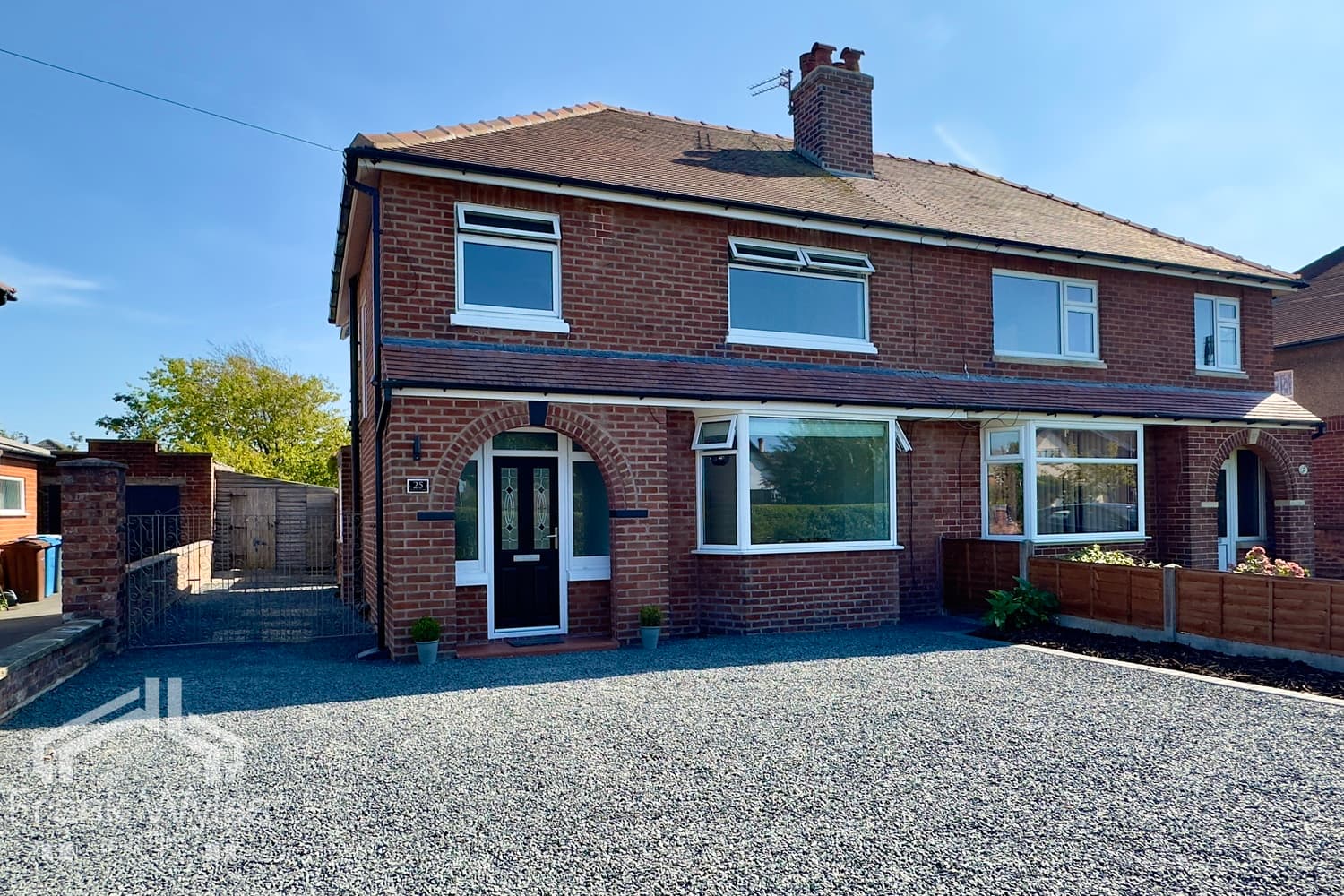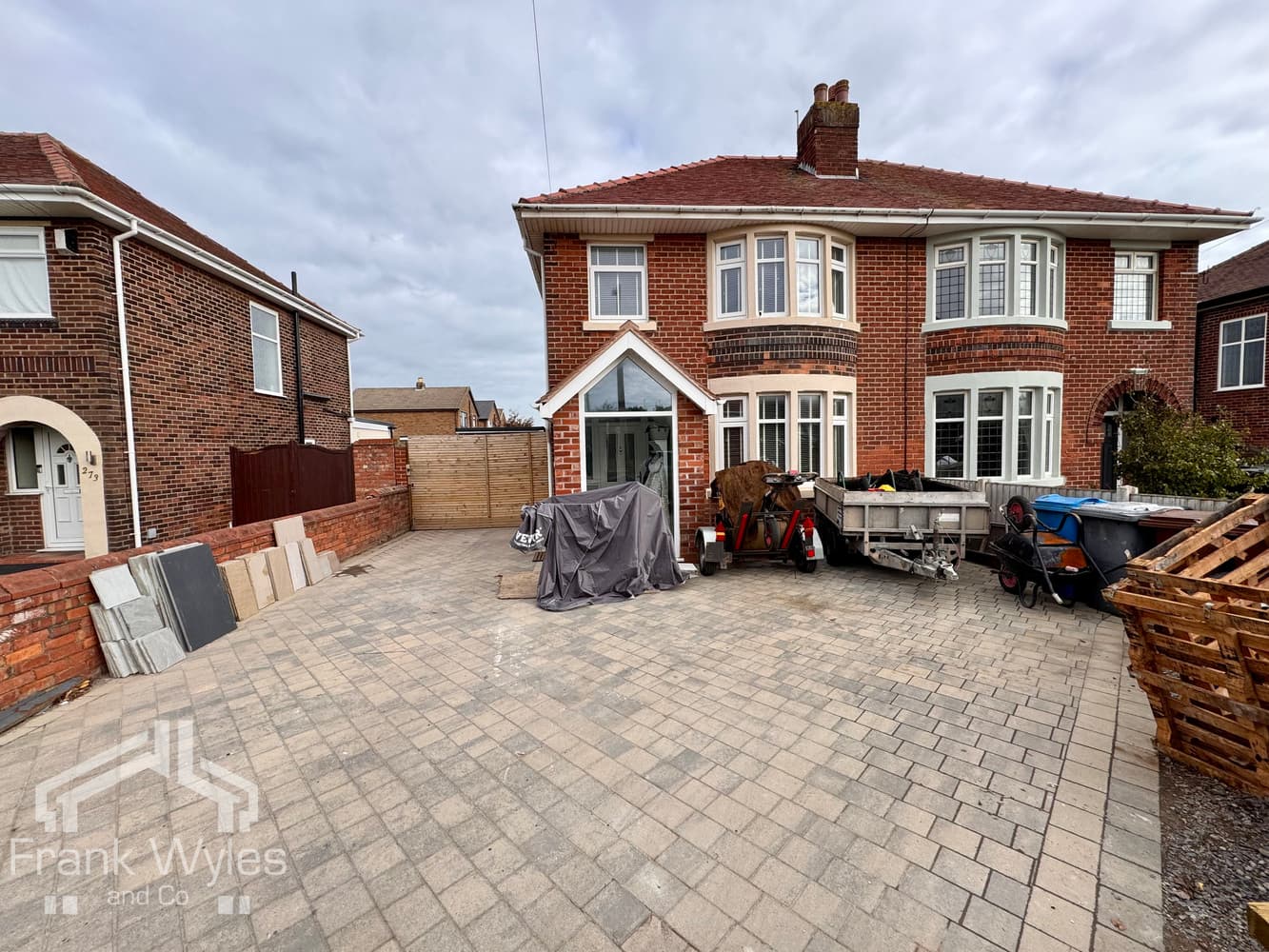Delightful semi detached house located within easy reach of Lytham centre and green, and excellent local schools. The property is has been modernised to a high standard and comprises lounge, fantastic kitchen diner, downstairs WC, three bedrooms & a lovely bathroom. To the front is a low maintenance garden and driveway which leads to a single garage and private rear garden with sunny aspect. All in all a great property not to be missed!
Ground Floor
Entrance Hall
Full height opaque double glazed window to front. Radiator. Stairs to first floor. Doors leading to:
Lounge 3.80m (12'5") x 3.37m (11'1")
Double glazed window to front. TV point. Decorative coving to ceiling. Log effect electric fire.
Kitchen/Diner 5.24m (17'2") x 3.77m (12'4") max
Double glazed window to rear. Fitted with a matching range of base and eye level units with worktop space over and incorporating a stainless steel sink with single drainer and mixer tap. Integrated fridge/freezer, and plumbing for washing machine. Built-in oven and four ring gas hob with extractor hood over. Radiator. Double doors to rear garden.
WC
Opaque double glazed window to side. Fitted with two piece suite comprising wall mounted wash hand basin with mixer tap, and WC. Part tiled walls.
First Floor
Landing
Opaque double glazed window to side. Doors leading to:
Bedroom 1 3.79m (12'5") x 3.01m (9'10")
Double glazed window to rear. Radiator.
Bedroom 2 3.83m (12'7") x 3.18m (10'5")
Double glazed window to front. Fitted bedroom suite with a range of wardrobes. Radiator.
Bedroom 3 2.60m (8'6") x 2.01m (6'7")
Double glazed window to front. Radiator.
Bathroom
Opaque double glazed window to rear, Fitted with three piece suite comprising panelled bath with separate shower over, mixer tap and glass screen, wall mounted vanity wash hand basin with mixer tap and storage under, and WC. Part tiled walls. Heated towel rail. Built-in boiler cupboard housing wall mounted combination boiler. Tiled flooring.
External
Front
Low maintenance front garden with driveway leading to:
Single Garage
Up and over door.
Rear
Block paved and lawned garden with sunny aspect. Mature shrub and hedge borders. Gate to side.





