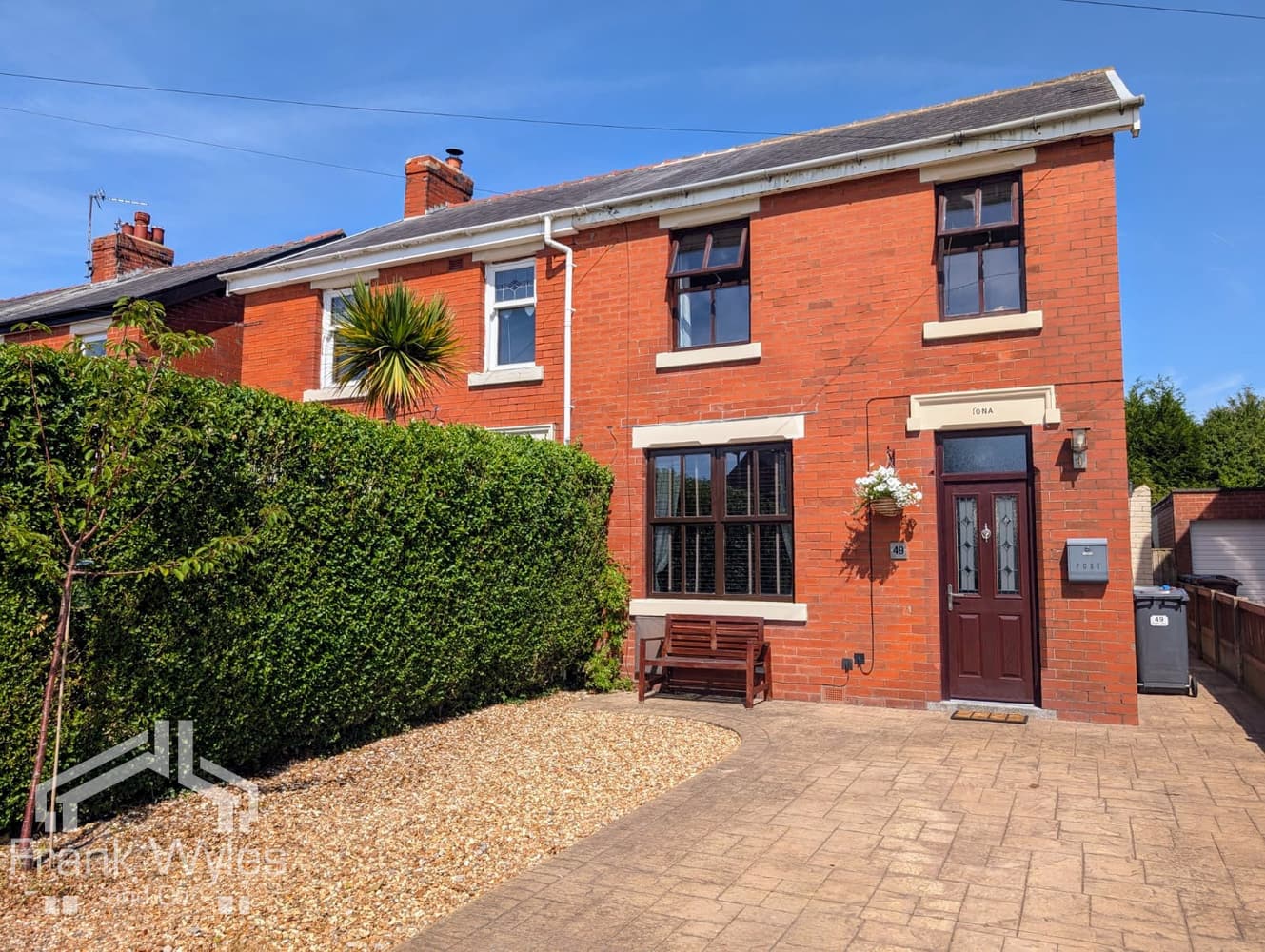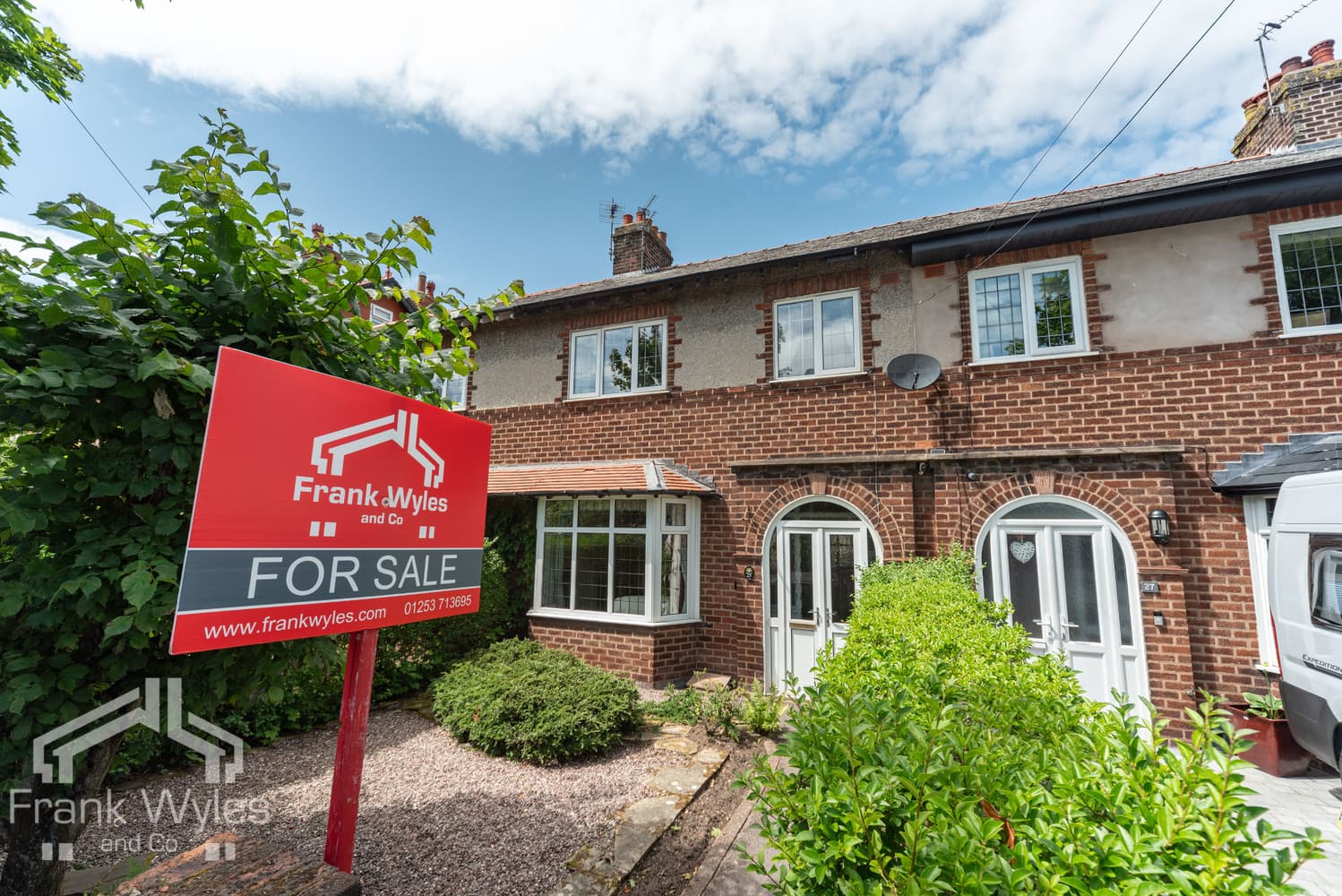Bright and airy semi detached house located on this popular cul de sac, within easy reach of Lytham centre & green. The property offers good sized accommodation in the form of through lounge diner, kitchen, three bedrooms & a bathroom. To the front is a lawned garden and a driveway providing off road parking, and leading to a covered area providing handy storage. To the rear, is a low maintenance lawned garden. All in all a great property, not to be missed!
Porch
Accessed via a UPVC front door, leading to:
Entrance Hall
With cupboard housing the electric meter, radiator, stairs to the first floor, and doors to the ground floor accommodation.
Lounge 3.84m (12'7") x 3.38m (11'1")
A welcoming reception room with a double glazed window overlooking the front garden, radiator, two wall lights, TV point, and a living flame gas fire with a marble hearth and surround. Open-plan access to:
Dining Room 3.78m (12'5") x 3.06m (10')
A bright and airy space with TV point, radiator, and double glazed patio doors opening onto the enclosed rear garden—perfect for family dining and entertaining.
Kitchen 3.78m (12'5") x 2.12m (6'11")
Modern fitted kitchen with a matching range of base and eye-level units and coordinated worktops. Features include a stainless steel sink with drainer, integrated fridge freezer, electric oven with four-ring gas hob and extractor hood, integrated dishwasher and washing machine, and a cupboard housing the combination gas boiler. There is also access to understairs storage and a side door leading to the covered driveway. The kitchen can also be accessed from the hallway.
First Floor
Landing
With an obscure double glazed window to the side, loft hatch giving access to the loft, and doors to all bedrooms and bathroom.
Bedroom 1 3.84m (12'7") x 3.17m (10'5")
Spacious main bedroom with a double glazed window overlooking the front, radiator, and TV point.
Bedroom 2 3.81m (12'6") x 2.99m (9'10")
A good-sized room with a double glazed window overlooking the rear garden, radiator, and TV point.
Bedroom 3 2.66m (8'9") x 2.01m (6'7")
With a double glazed window to the front, radiator, TV point, and telephone point—ideal as a bedroom or home office.
Bathroom
Stylish four-piece suite comprising a corner panelled bath, wash hand basin with mixer tap, low-level WC, and a tiled shower enclosure with sliding glass door, mixer shower, and both fixed and adjustable showerheads. Finished with part tiled walls, tiled floor, heated towel rail, panelled ceiling, extractor fan, and an obscure double glazed window.
External
Front
Mainly laid to lawn with established borders. A driveway provides off-street parking for two vehicles and access to the side of the property.
Side Driveway
Covered and accessed from the kitchen, with power points, providing a useful sheltered area.
Rear Garden
A private and enclosed garden featuring a flat stone patio area, Indian stone paving accessed via the dining room, a lawned area, hardstanding with a garden shed, and established borders—ideal for outdoor entertaining and family life.





