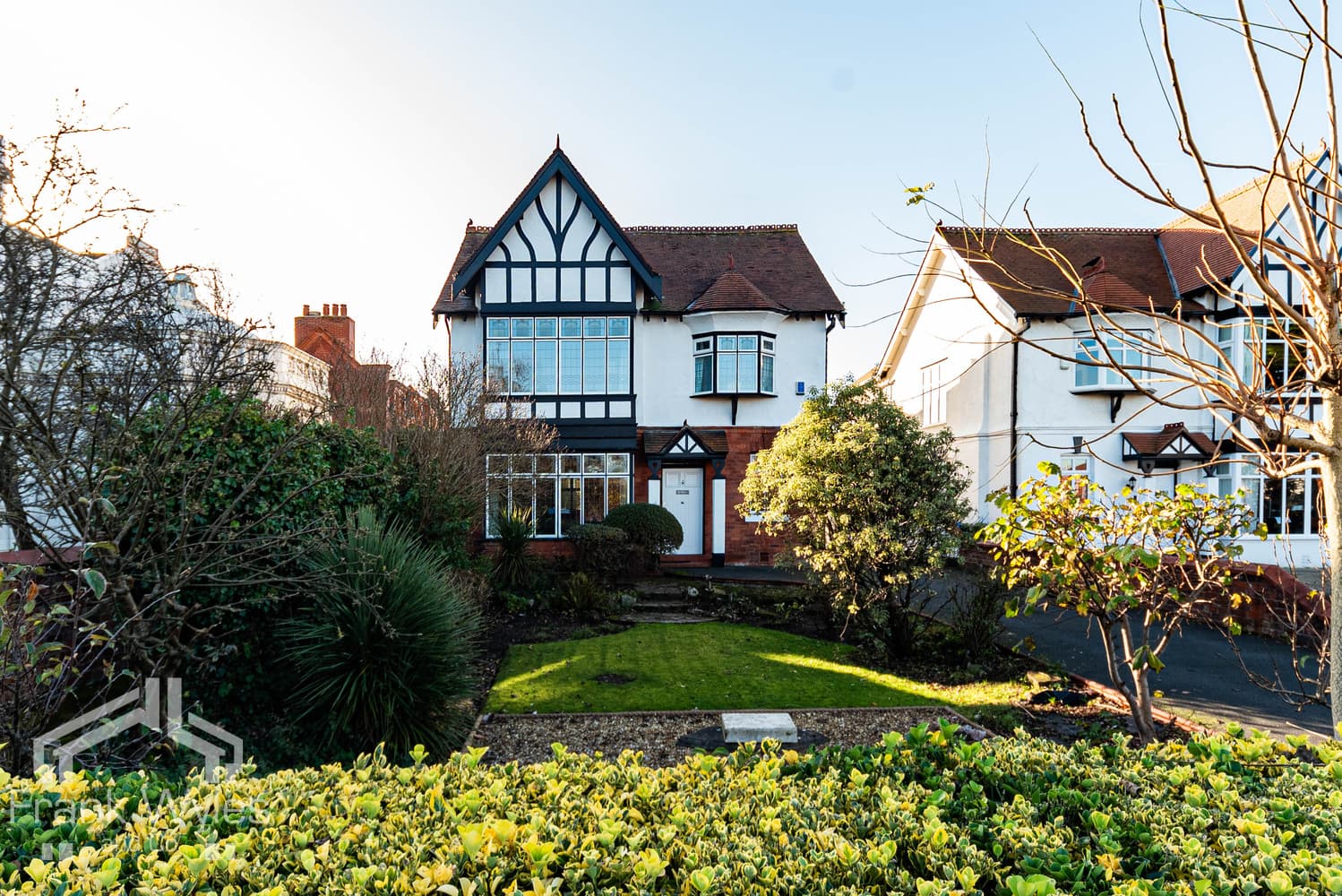Exceptional Five-Bedroom Period Home with Versatile Living Space, Cinema Room & Private Garden
This outstanding period property has been tastefully refurbished by the current owners, retaining many original features while offering the comfort and practicality of modern family living. Located on a beautiful tree-lined road in a highly desirable area, it is just a short walk from shops, cafés, restaurants, and transport links.
Arranged over four spacious floors, the accommodation is thoughtfully designed and full of character. The home includes a bespoke open-plan kitchen/dining space, five generous bedrooms, multiple bathrooms, and a dedicated basement cinema room—perfect for family nights.
The private gardens are landscaped with care and tucked behind mature trees, they offer peace and privacy, including a stunning magnolia tree. The property also benefits from a detached garage with charming French doors.
A truly exceptional home—early viewing is highly recommended.
Entrance Hall
Welcoming entrance with radiator, ceiling coving, and access to the first floor and basement.
Lounge – 6.55m x 4.77m
Bright and elegant with a box window to the front and a bay window to the side, two radiators, TV point, picture rail, and stone fireplace housing a wood-burning stove.
Sitting Room – 4.58m x 3.88m
Double glazed bay window to the front, feature fireplace, two radiators, picture rail, and coving. Open-plan access to:
Kitchen/Diner – 9.57m x 4.07m
An expansive, modern space fitted with a range of base and eye-level units, Quartz worktops with breakfast bar, Butler sink, integrated dishwasher, and space for fridge, freezer, and range cooker. Two bi-fold doors open onto the garden, with additional light from rear and side windows and two skylights. Tiled flooring with underfloor heating.
Utility – 2.94m x 1.38m
Fitted base units, tiled floor, window to side, plumbing for washing machine and space for tumble dryer.
Downstairs WC
High-level WC, pedestal wash basin, part tiled walls, and heated towel rail.
First Floor
Landing
Double glazed window to side, radiator, stairs to the second floor.
Bedroom 1 – 6.54m x 4.02m
Spacious primary bedroom with a bay window to side, box window to front, two radiators, wall lights, picture rail and coving.
Shower Room
Modern suite including double shower enclosure, wash basin with mixer tap, WC, underfloor heating, obscure window to front, tiled floor and heated towel rail.
Bedroom 2 – 5.02m x 3.89m
Double glazed bay window to front, radiator, picture rail.
Bedroom 3 – 3.45m x 3.02m
Double glazed window to side, radiator.
Bathroom – 2.99m x 2.12m
Well-appointed four-piece suite with bath (telephone-style mixer tap), pedestal basin, shower enclosure, and WC. Heated towel rail, extractor fan, tiled floor with underfloor heating, and obscure window to front.
Second Floor
Landing
Velux window, access to:
Bedroom 4 – 3.14m x 2.75m
Velux window, radiator, built-in wardrobe.
Store Room – 3.45m x 2.12m
Two Velux windows, radiator—ideal as a hobby space, study, or occasional bedroom.
Basement Level
Hallway
Wall lighting, radiator, built-in storage, and access to:
Cinema Room – 6.30m x 3.68m
Ideal for entertaining, with two wall lights, radiator, and French doors to the garden.
Bedroom 5 – 4.77m x 3.66m
Double glazed window to front, radiator, built-in storage housing the boiler and hot water cylinder. Door to:
En Suite Shower Room
Contemporary suite with recessed shower, wall-mounted basin, WC, part tiled walls, underfloor heating, tiled flooring, extractor fan, and shaver point.
External
Garage – 5.26m x 4.99m
Detached garage with remote-controlled up-and-over door, French doors to the garden, ideal for storage or home workshop use.
Gardens
Set in approximately 2,000 sq ft of landscaped outdoor space, the property features secluded front and side gardens with mature borders, private seating areas, and a beautiful magnolia tree, offering a peaceful and private retreat perfect for entertaining and relaxing.
This Property Is Owned By A Connected Person




