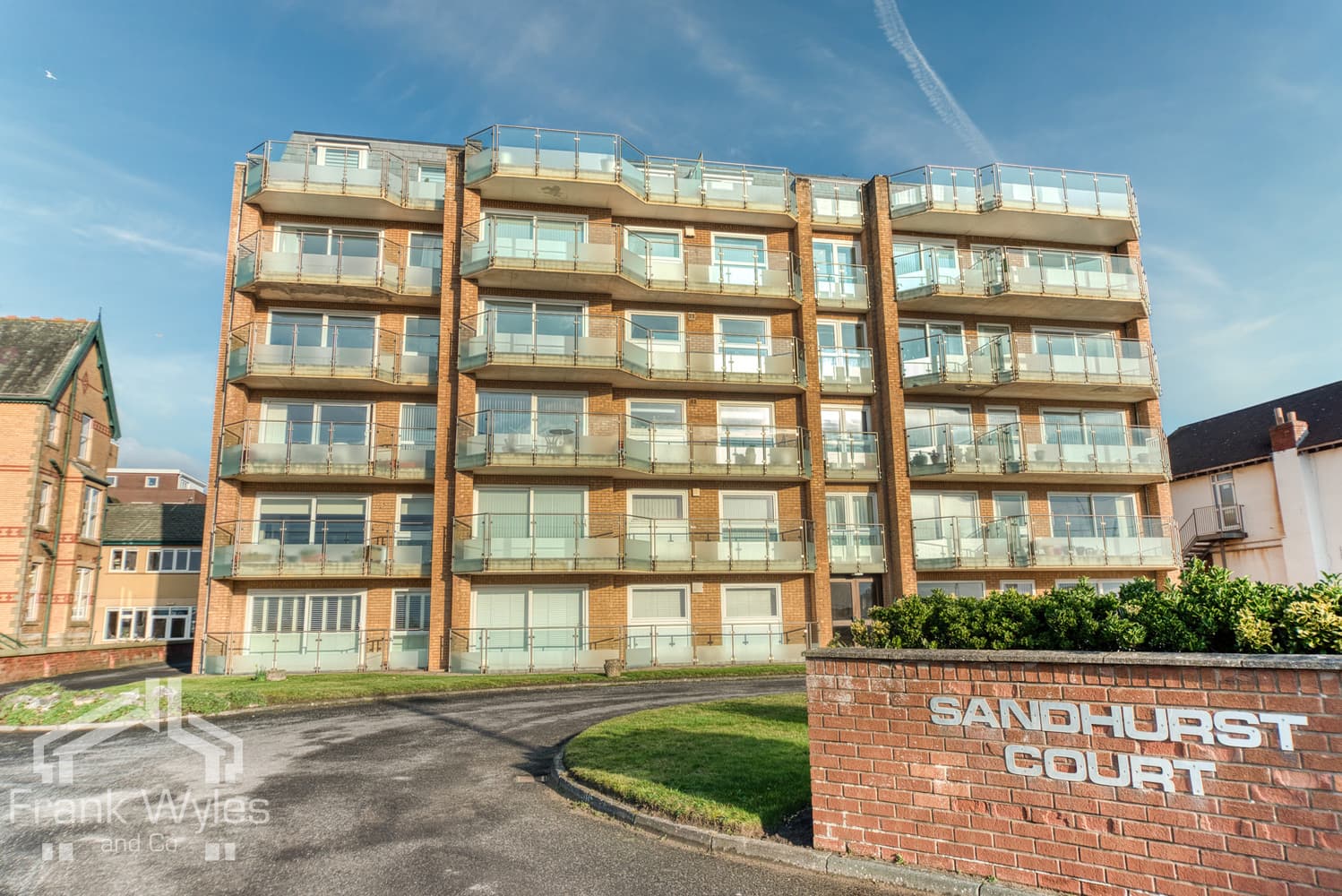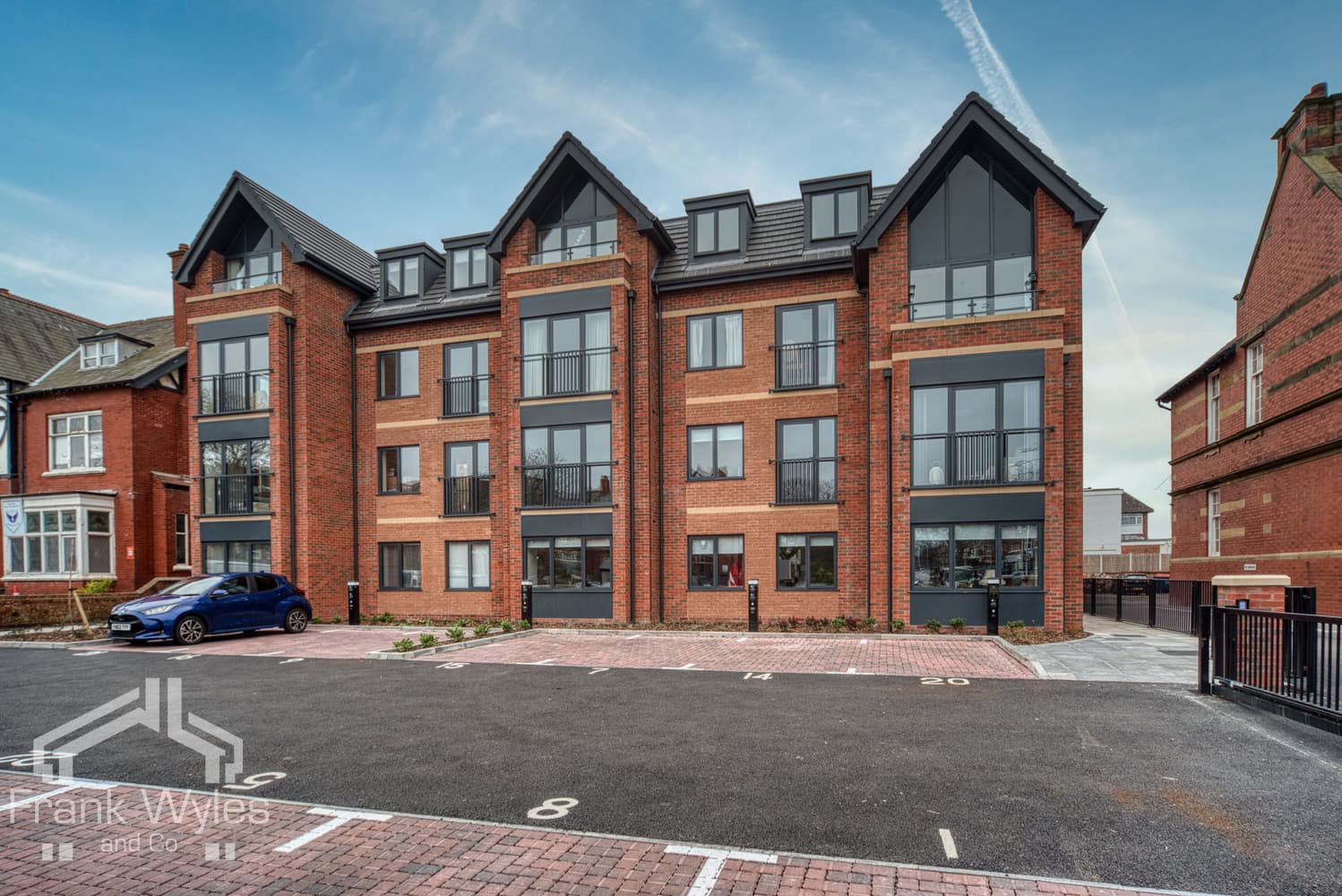This modern second-floor apartment occupies a prime position overlooking the prestigious Royal Lytham Golf Club, just a short walk from the beach and all the amenities of St Annes Square. Forming part of an exclusive development of just six apartments, this beautifully maintained home offers style, space, and stunning views.
The immaculately presented accommodation comprises a spacious reception room with a balcony overlooking the golf course, a high-quality Siematic fitted kitchen, and a useful utility room. There are two double bedrooms, with the principal bedroom benefiting from an ensuite, plus a further family bathroom. Externally, the property includes a single garage to the rear.
Communal Entrance
Secure communal front door with entry phone system, stairs and lift leading to:
Second Floor
Entrance Hall
Built-in storage, double doors to:
Lounge 7.50m (24'7") max x 4.86m (15'11")
Two double glazed windows to front, three radiators, telephone point, TV point, three wall light points, coving to ceiling, living flame effect electric fire, double doors to balcony overlooking Royal Lytham Golf Club, door to:
Kitchen 3.51m (11'6") x 3.01m (9'11")
Fitted with a matching range of base and eye level units with granite worktops, 1+1/2 bowl stainless steel sink with mixer tap, under-unit lights, integrated fridge/freezer and dishwasher, built-in oven, built-in hob with extractor hood over, built-in microwave, double glazed window to side, radiator, tiled flooring.
Utility Room 1.99m (6'6") x 1.65m (5'5")
Fitted with a matching range of base and eye level units with worktop space over, stainless steel sink with single drainer and mixer tap, extractor fan, plumbing for washing machine, space for fridge/freezer, radiator, tiled flooring.
Bedroom 1 5.01m (16'5") x 3.01m (9'11")
Double glazed window to rear, fitted bedroom suite with a range of wardrobes, radiator, telephone point, TV point, coving to ceiling, door to:
En-suite Shower Room 2.96m (9'8") x 1.81m (5'11")
Fitted with piece suite comprising double shower enclosure with fitted electric shower, vanity wash hand basin with storage under and mixer tap, and WC, full height tiling to all walls, heated towel rail, extractor fan, obscure double glazed window to side.
Bedroom 2 3.82m (12'6") x 2.87m (9'5")
Double glazed window to rear, fitted bedroom suite with a range of wardrobes, fitted matching desk unit with drawers under, radiator, coving to ceiling.
Bathroom 2.95m (9'8") x 1.99m (6'6")
Fitted with four piece suite comprising panelled bath with hand shower attachment and mixer tap, vanity wash hand basin with storage under and mixer tap, shower enclosure with fitted twin head shower, and WC, full height tiling to all walls, heated towel rail, extractor fan, obscure double glazed window to side.
External
Private single garage with up-and-over door. Communal gardens.





