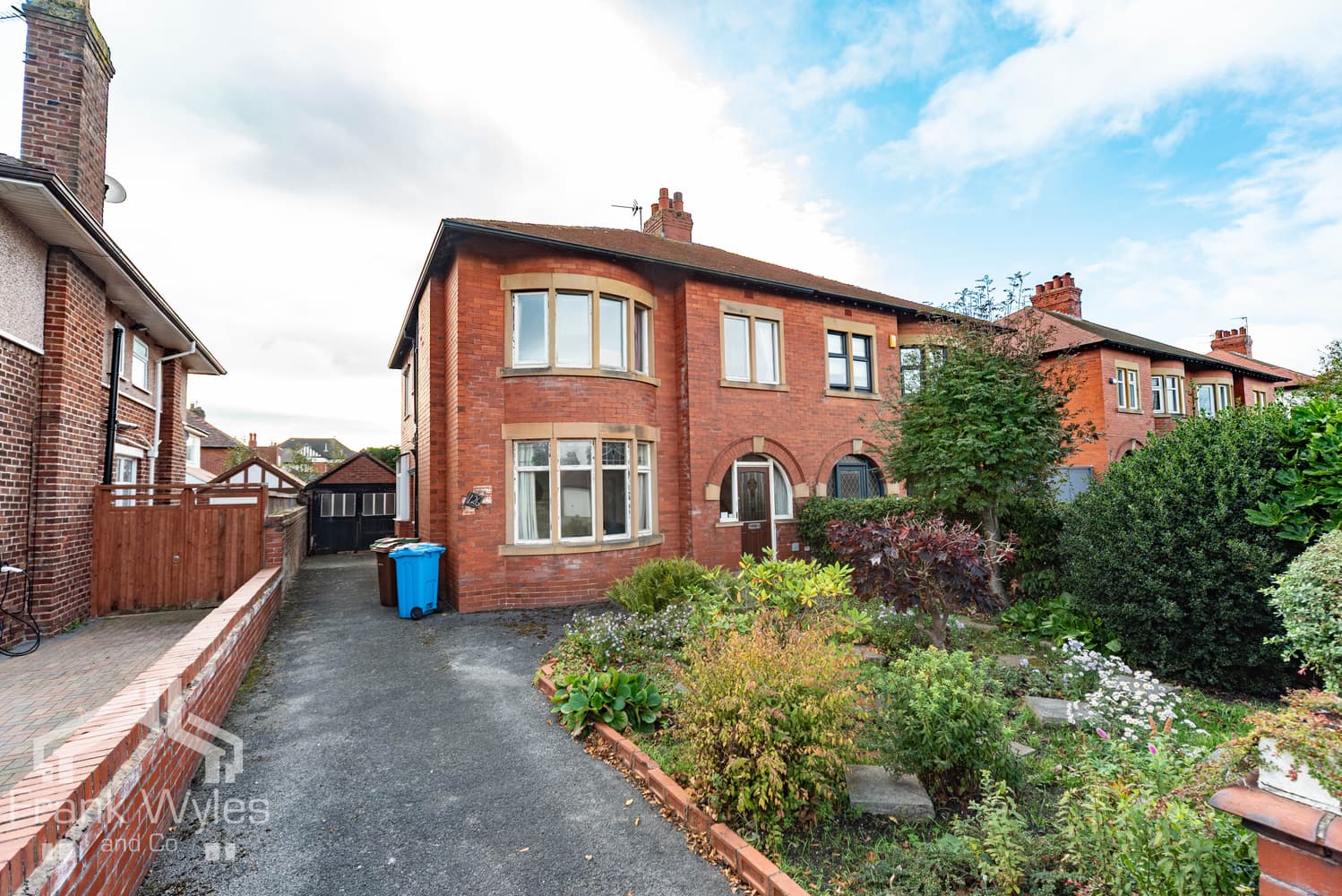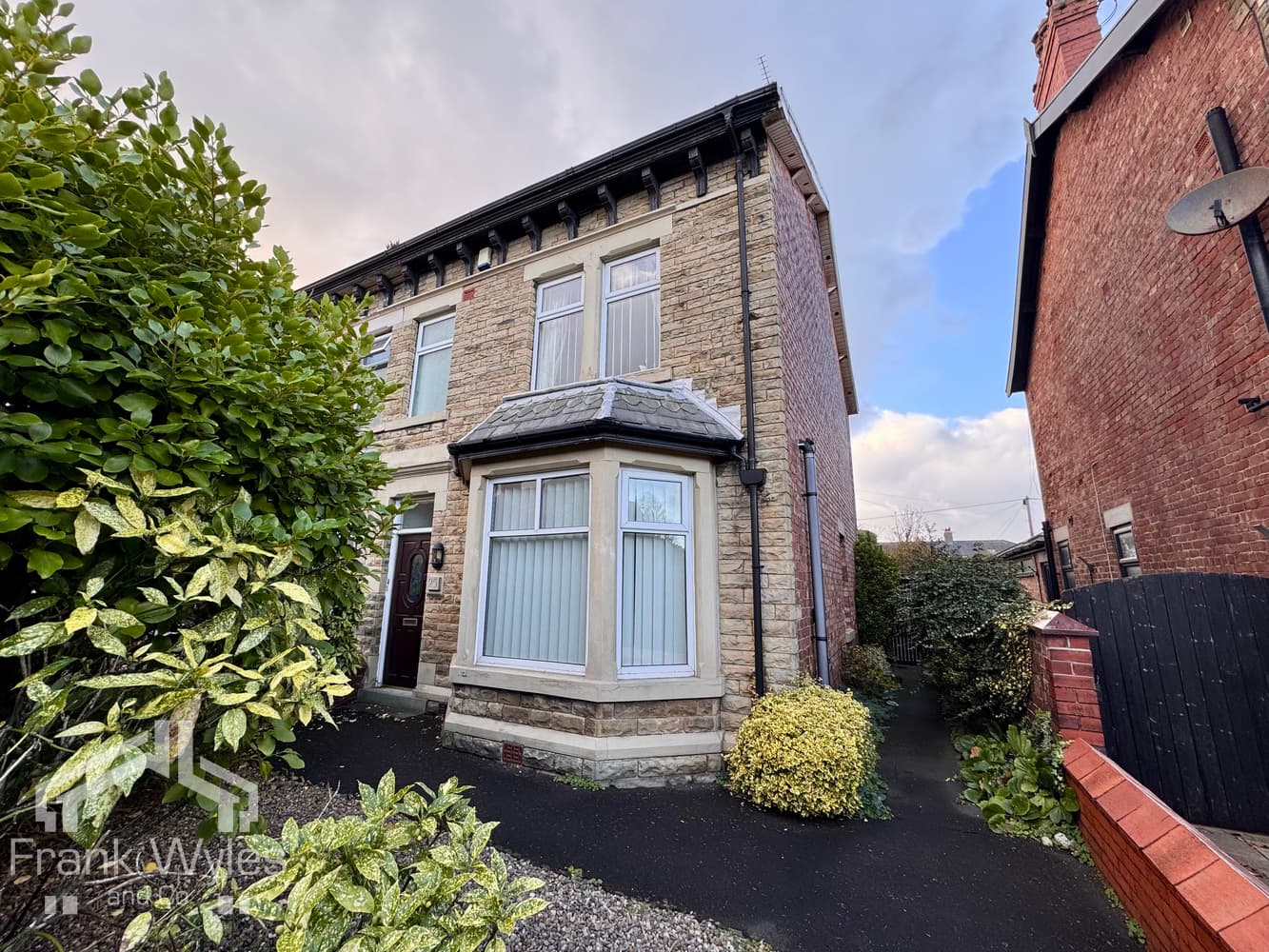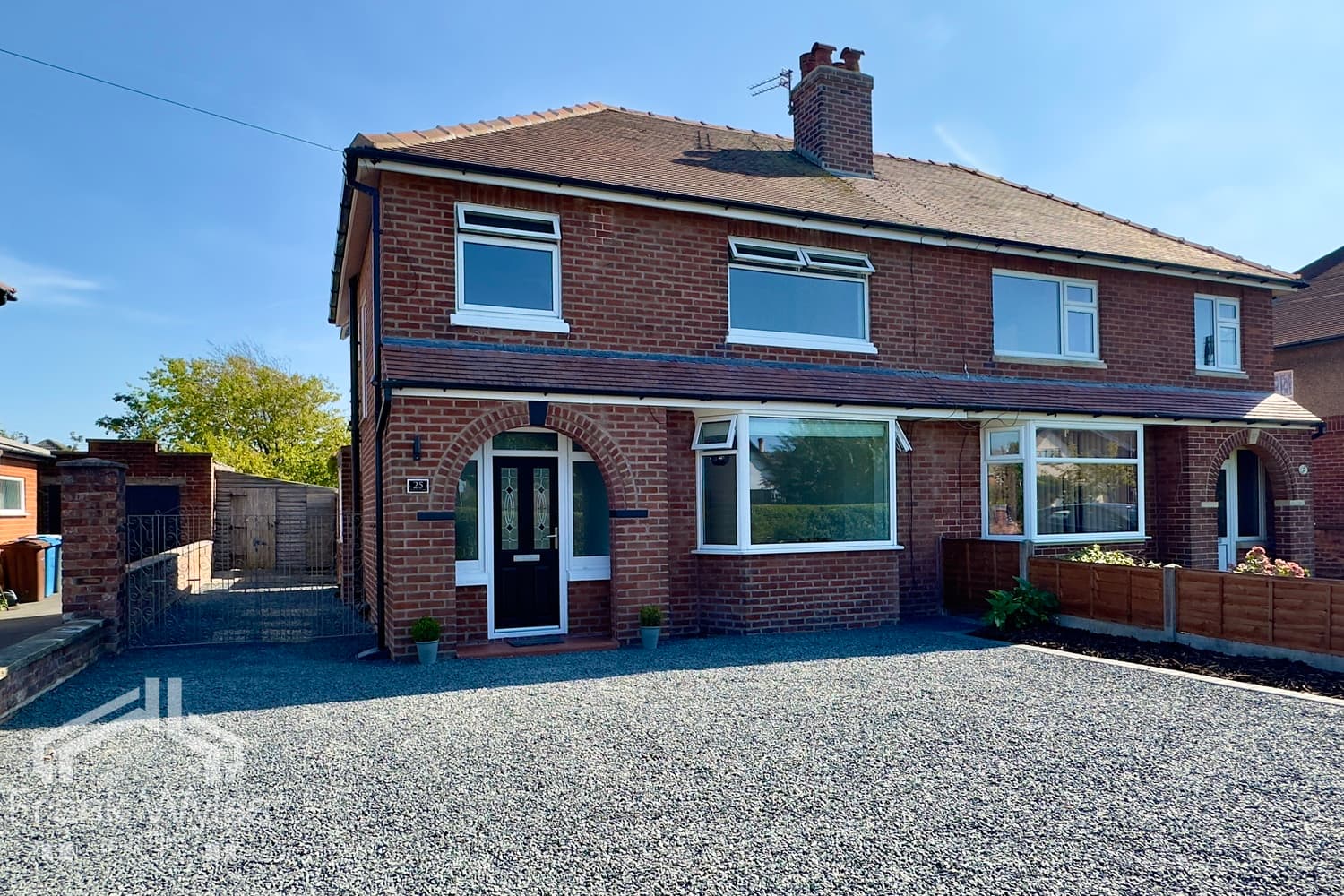This modern semi-detached home occupies a prime position in the picturesque village of Wrea Green, ideally located close to The Green, local pubs, shops, and other amenities, with excellent transport links nearby.
Immaculately presented throughout, the property features a welcoming lounge, a ground-floor WC, and a stunning open-plan kitchen/dining area with bi-fold doors opening onto the rear garden.
To the first floor are three well-proportioned bedrooms, including a principal bedroom with en suite, complemented by a contemporary family bathroom.
Externally, the property offers a driveway to the side providing off-street parking, and a generous, private rear garden—perfect for relaxing or entertaining.
With so much to offer, early viewing is highly recommended.
Ground Floor
Hall
Composite front door, radiator, stairs, storage cupboard, doors to:
Lounge 4.79m (15'9") x 3.50m (11'6") max
Two double glazed windows to front, radiator, TV point, telephone point.
Kitchen/Diner 5.05m (16'7") x 2.74m (9')
Fitted with a matching range of base and eye level units with worktop over, 1 ½ stainless steel sink with drainer and mixer tap, five ring gas hob with extractor hood over, fitted electric oven, grill and microwave, integrated fridge freezer, dishwasher, and washing machine, double glazed window to rear, radiator, double glazed UPVC bi-fold door to garden.
WC
Fitted with a two piece suite comprising WC and wash hand basin, obscured double glazed window to side, half tiled walls, radiator.
First Floor
Landing
Airing cupboard, doors to:
Bedroom 1 3.23m (10'7") x 2.00m (6'7")
Double glazed window to front, radiator, door to:
En-suite
Fitted with a three-piece suite comprising shower cubicle with glass screen, tray and shower head over, WC, hand wash basin, obscured double glazed window to front, heated towel rail, part tiled walls.
Bedroom 2 2.80m (9'2") x 2.78m (9'2")
Double glazed window to rear, radiator.
Bedroom 3 2.80m (9'2") x 2.14m (7')
Double glazed window to rear, radiator.
Bathroom
Fitted with a three piece suite comprising panelled bath with shower head and glass screen, WC and hand wash basin, fully tiled walls, obscured double glazed window to side, heated towel rail.
External
Off-street parking to the side and a low-maintenance front garden. To the rear, there is a private garden mainly laid to lawn, featuring paved patio areas, a shed, flower beds, and fencing encloses the rear garden.





