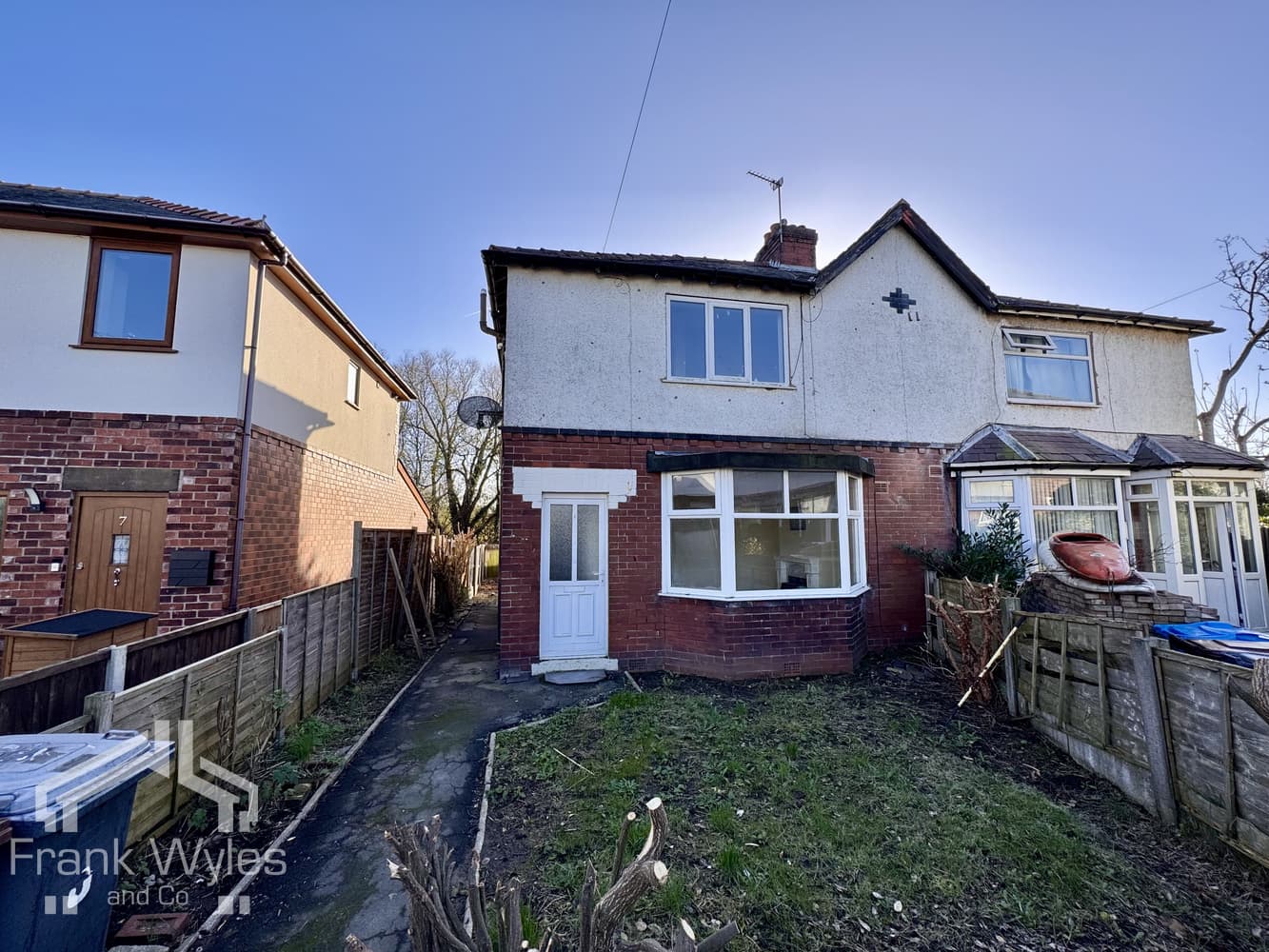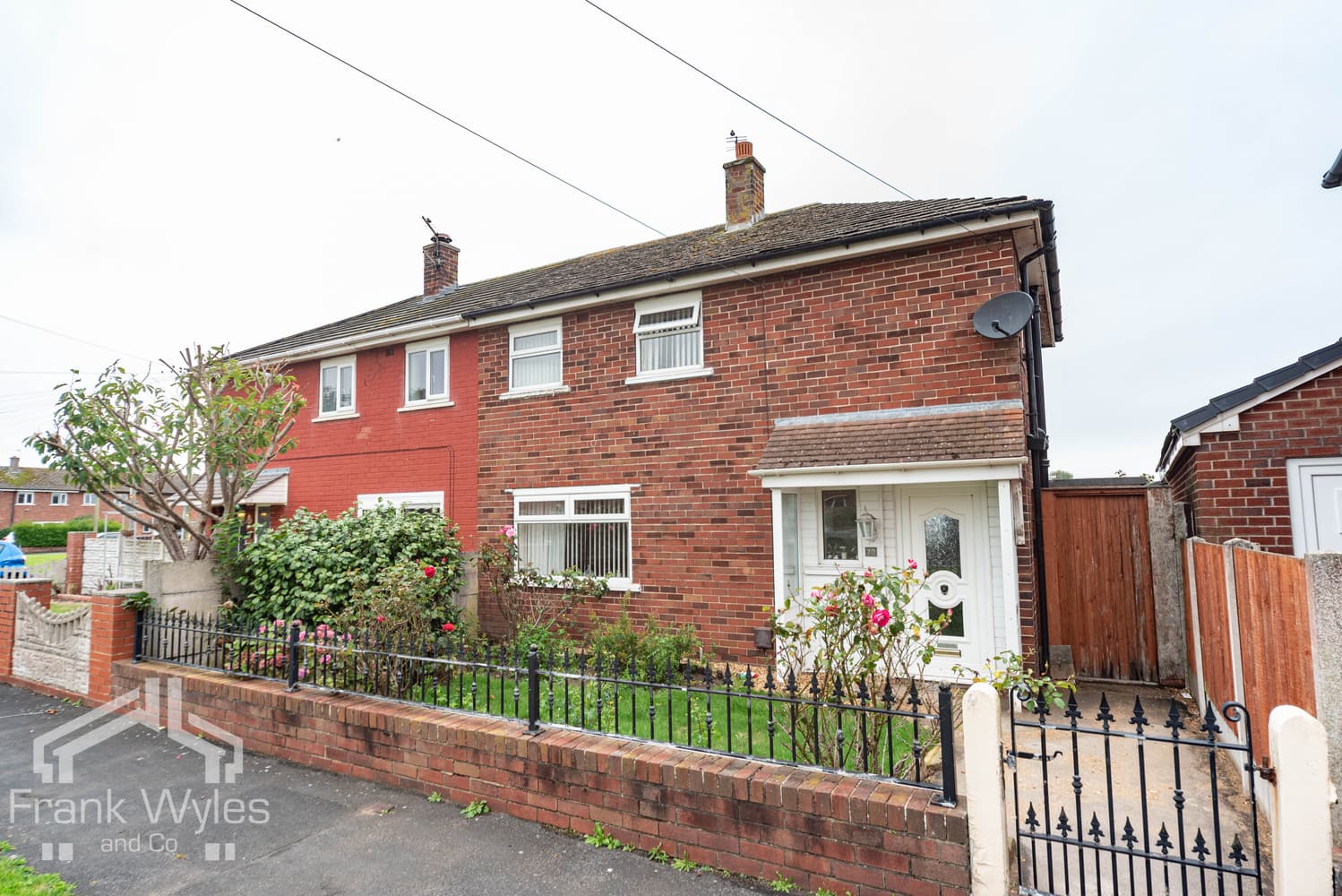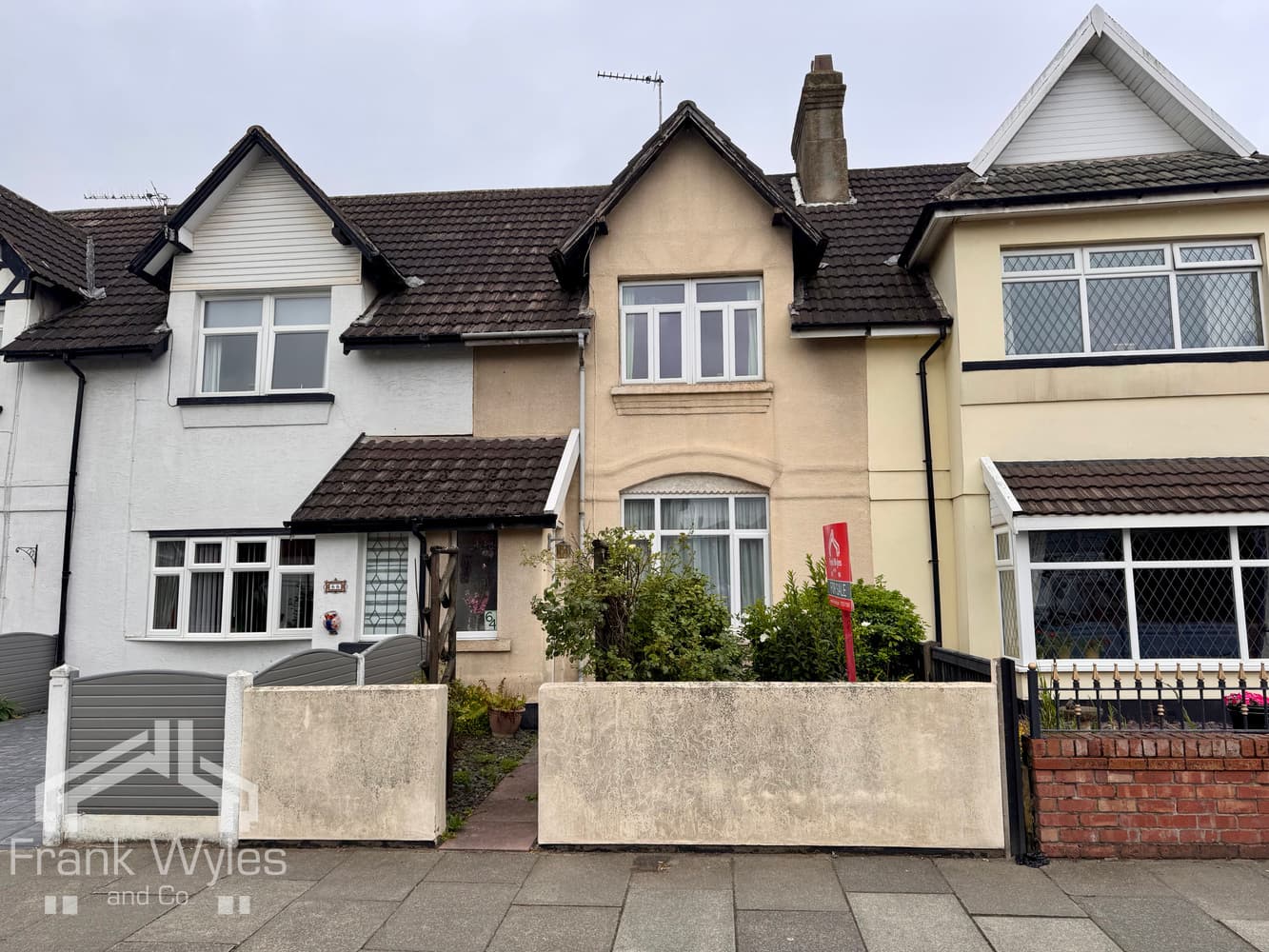This mid-terrace property occupies a desirable position overlooking Hope Street Park, with a range of amenities, transport links, and well-regarded schools close by. Whilst the property requires full modernisation throughout, it presents an excellent opportunity to create a fantastic family home in a sought-after location.
The accommodation comprises a lounge, kitchen diner, and downstairs WC. To the first floor, there are three bedrooms and a family bathroom. Externally, the property benefits from an enclosed rear garden, ideal for outdoor use. Being sold with no forward chain, early viewing is highly recommended.
Porch
Doorway to:
Entrance Hall
Radiator, stairs to first floor, door to:
Lounge 4.92m (16'2") max x 3.95m (12'11")
Double glazed box window to front, radiator, TV point, decorative coving to ceiling.
Kitchen 4.33m (14'2") x 4.12m (13'6")
Fitted with a matching range of base and eye level units with worktop space over, 1+1/2 bowl stainless steel sink with single drainer and mixer tap, space for fridge/freezer, built-in double oven, built-in hob with extractor hood over, double glazed window to rear, radiator, tiled flooring, doorway to:
Rear Porch
Door to understairs storage, external door to side, door to:
WC
Obscure double glazed window to side, fitted with two piece suite comprising wall mounted wash hand basin with tiled splashback and WC, radiator, tiled flooring, plumbing for washing machine.
First Floor
Landing
Skylight, door to:
Bedroom 1 4.33m (14'2") max x 3.33m (10'11")
Double glazed window to rear, radiator.
Bedroom 2 4.10m (13'5") x 3.40m (11'2") max
Double glazed window to front, radiator.
Bedroom 3 3.08m (10'1") x 2.06m (6'9")
Double glazed window to front, radiator.
Bathroom 2.38m (7'10") x 2.30m (7'7")
Fitted with three piece suite comprising panelled bath with separate shower over and folding glass screen, pedestal wash hand basin with mixer tap and WC, part tiled walls, obscure double glazed window to side, radiator, tiled flooring, built-in cupboard housing wall mounted boiler.
External
Gardens to the front and rear of the property. Brick outbuildings and timber garage to the rear.





