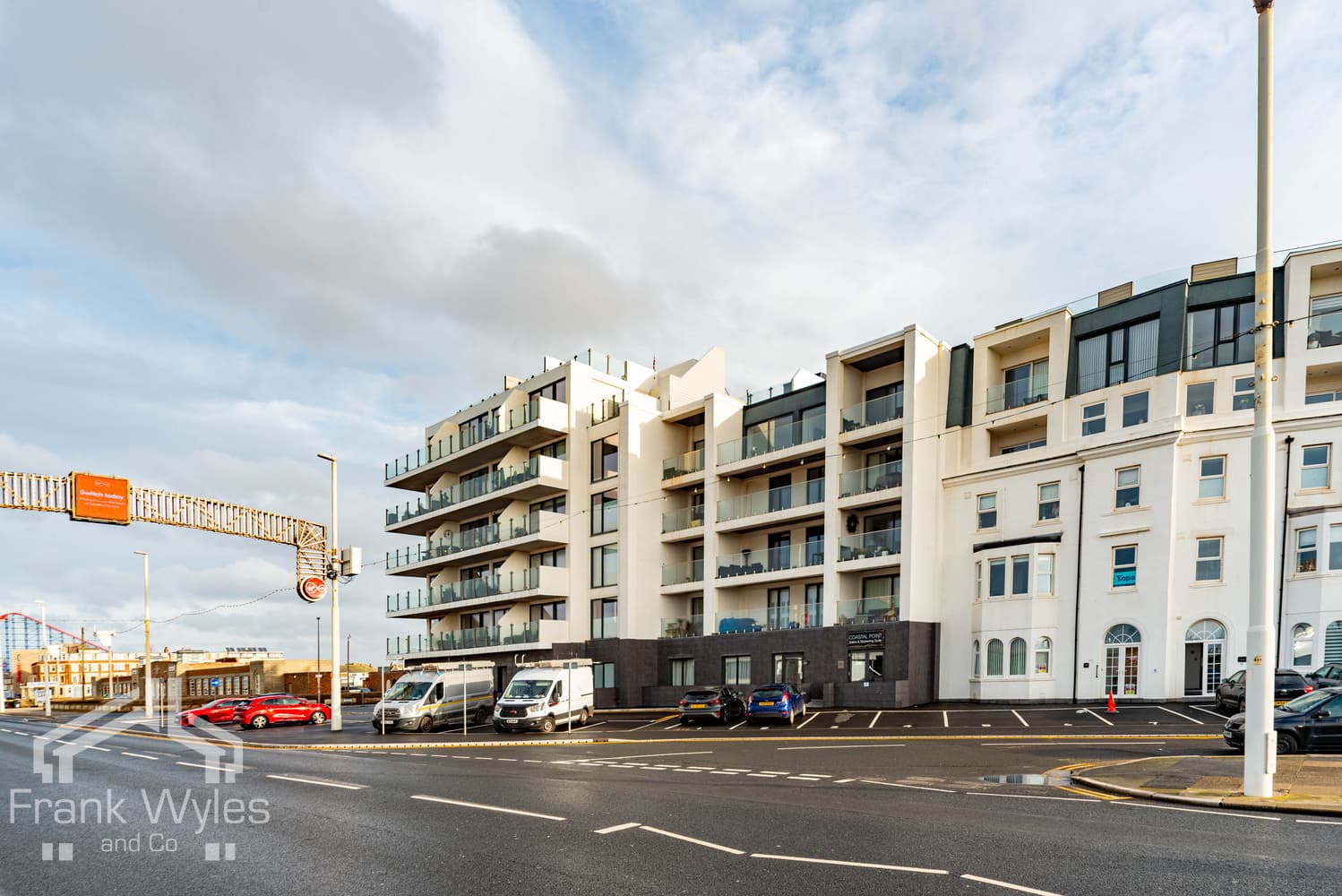This top floor apartment is located within the highly sought-after Queens Manor development, set in a prime coastal position with partial sea views from both the kitchen and principal bedroom.
Accessed via stairs, the apartment offers well-proportioned accommodation including a spacious reception room, kitchen diner, two double bedrooms with the principal bedroom benefiting from an ensuite, and an additional bathroom. While the property would benefit from some cosmetic updating, it presents a fantastic opportunity to create a stylish coastal home.
There is also an allocated parking space. Early viewing is highly recommended.
Communal Entrance
Secure communal front door with entry phone system. Stairs lead to the second floor.
Entrance Hall
Welcoming entrance with secure front door, ceiling cornice, entry phone system, electric wall heater, and two storage cupboards, one of which houses the hot water tank.
Lounge
A bright and airy reception room with double glazed patio doors opening to a Juliet balcony, offering elevated outlooks. Features include a modern electric fireplace, ceiling cornice, TV and telephone points, and a wall-mounted electric radiator.
Kitchen
Fitted with a matching range of base and eye-level kitchen cabinets with contrasting countertops, a 1.5 stainless steel sink with drainer and mixer tap, plumbing for washing machine, integrated fridge freezer, integrated dishwasher, and electric oven with four-ring hob and extractor hood over. A double glazed window overlooks the rear, and there's space for a small dining table. Electric radiator.
Bedroom One
Double bedroom with double glazed window to the rear offering sea views, fitted wardrobes with mirrored doors, fitted dressing table, telephone point, electric radiator, and door to:
En Suite Shower Room
Suite comprising fully tiled shower enclosure with mixer shower, wash hand basin in vanity unit with storage, low-level WC, heated towel rail, extractor fan, and tiled flooring.
Bedroom Two
Double glazed window to the front and electric wall-mounted radiator. Suitable as a guest room, second bedroom, or office.
Bathroom
Fitted with a three-piece suite comprising panelled bath with mixer tap and showerhead attachment, vanity wash hand basin with mixer tap, low-level WC, part tiled walls, tiled flooring, heated towel rail, and extractor fan.
External
The property is set in well-maintained communal gardens and includes an allocated car parking space.




