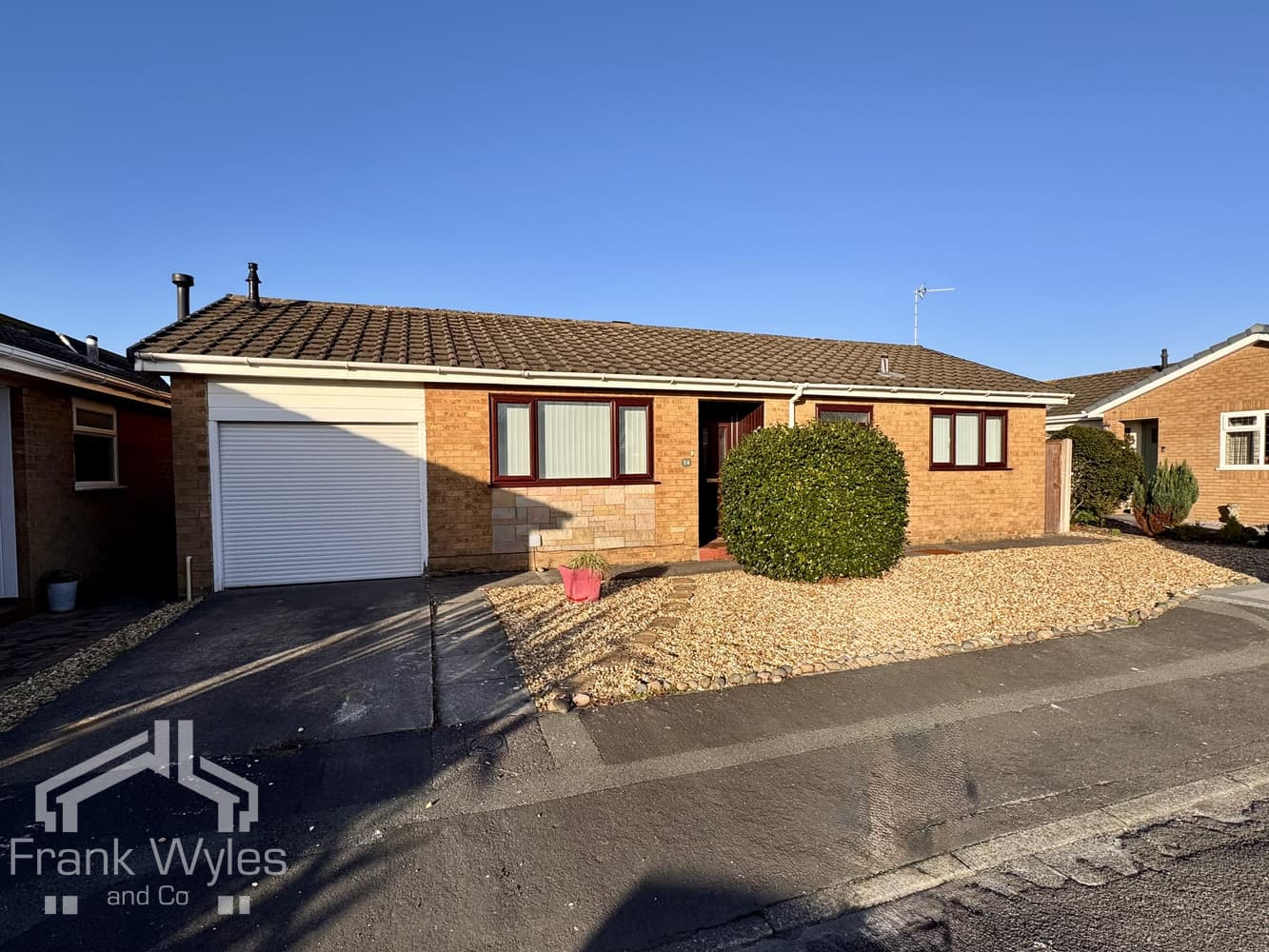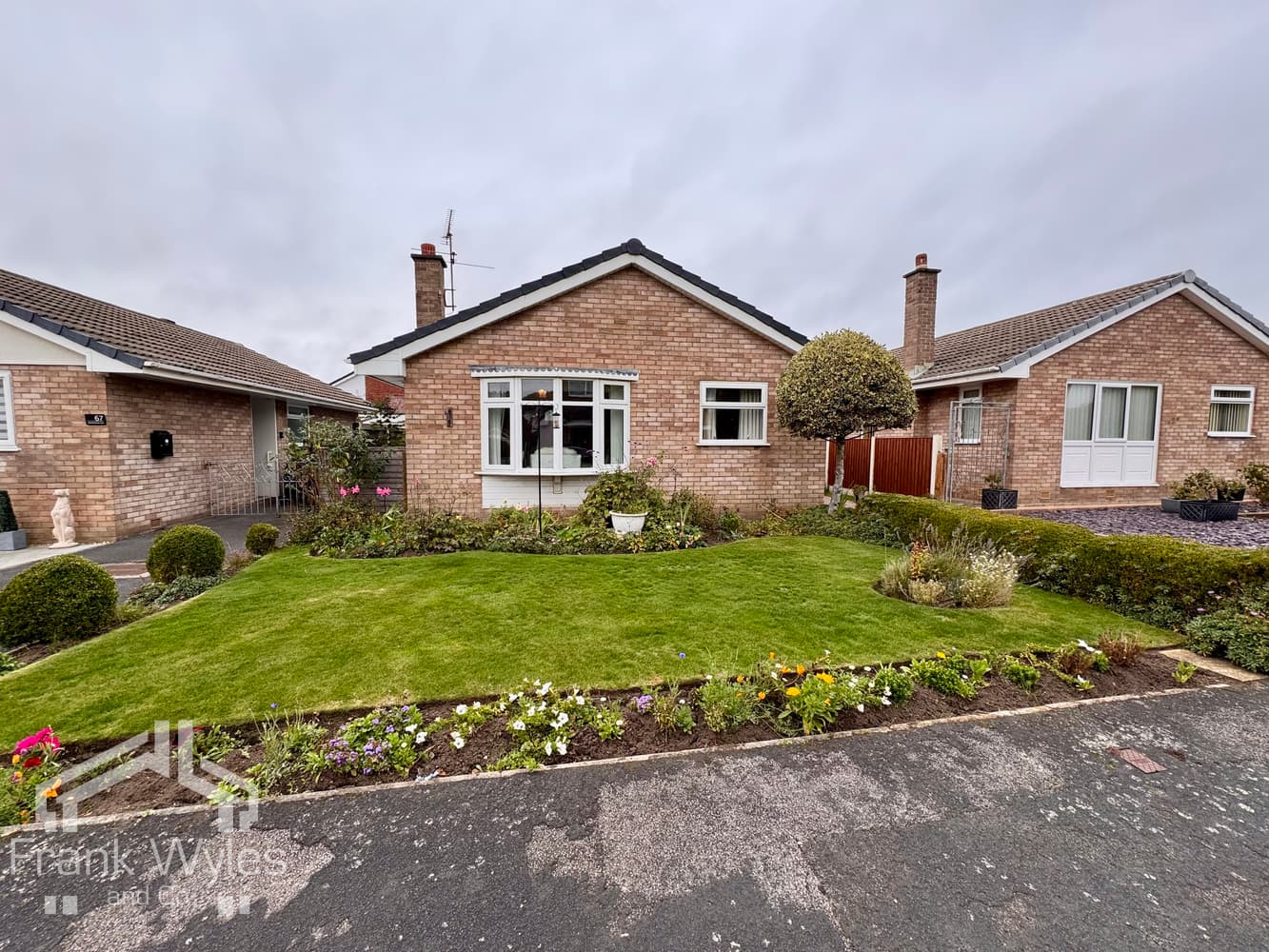This detached true bungalow is set within a highly sought-after development, just a few minutes’ walk from St Annes beach and promenade, with a range of local amenities close by.
Beautifully presented throughout, the property offers a spacious lounge, a modern fitted kitchen diner, and two double bedrooms. One of the standout features is the impressive orangery, which overlooks the large, immaculate, and private rear garden — perfect for relaxing or entertaining.
There is also off-street parking to the front. Early viewing is highly recommended.
Entrance Hall
Radiator, door to:
Lounge 5.08m (16'8") max x 4.25m (13'11")
Double glazed bay window to front, radiator, TV point, coving to ceiling, coal effect gas fire set in marble surround.
Kitchen/Diner 6.00m (19'8") x 3.24m (10'7")
Fitted with a matching range of base and eye level units with worktop space over, sink with single drainer and mixer tap, integrated fridge and freezer, built-in oven, built-in hob with extractor hood over, double glazed window to rear, radiator, wall mounted concealed boiler, built-in storage cupboard, patio door and single door to:
Conservatory 5.92m (19'5") x 3.48m (11'5")
Double glazed windows, double glazed roof, fitted with a matching range of base units with worktop space over, integrated washing machine, patio doors to rear garden.
Bedroom 1 4.76m (15'7") x 3.68m (12'1")
Two double glazed bay windows to front, two radiators, coving to ceiling.
Bedroom 2 4.34m (14'3") x 3.06m (10'1")
Double glazed window to rear, fitted bedroom suite with a range of wardrobes, radiator, coving to ceiling.
Bathroom
Fitted with three piece suite comprising panelled bath with separate shower over and glass screen, vanity wash hand basin with storage under and mixer tap and WC, part tiled walls, obscure double glazed window to side, radiator, tiled flooring.
External
Off street parking space to the front of the property. Good sized, enclosed rear garden with lawned and planted areas.




