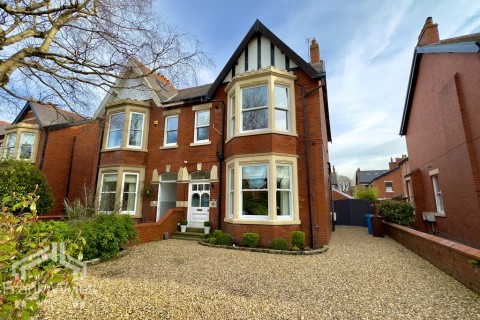Lovely Traditional Three Storey Four Bedroom Semi Detached House Located Within Easy Reach Of Fantastic Schools, Park View...
EAID:FW, BID:1621
 Riversleigh Avenue, Lytham
£670,000
Riversleigh Avenue, Lytham
£670,000
Located On The Ever Popular Avenues, Just A Short Stroll From Lytham Centre & Green, Is This Lovely Semi Detached House....
EAID:FW, BID:1621
 Bromley Road, Lytham St. Annes
£475,000
Bromley Road, Lytham St. Annes
£475,000
This extended semi-detached family home is perfectly situated just a stone's throw from the square and the beach, with all...
EAID:FW, BID:1383