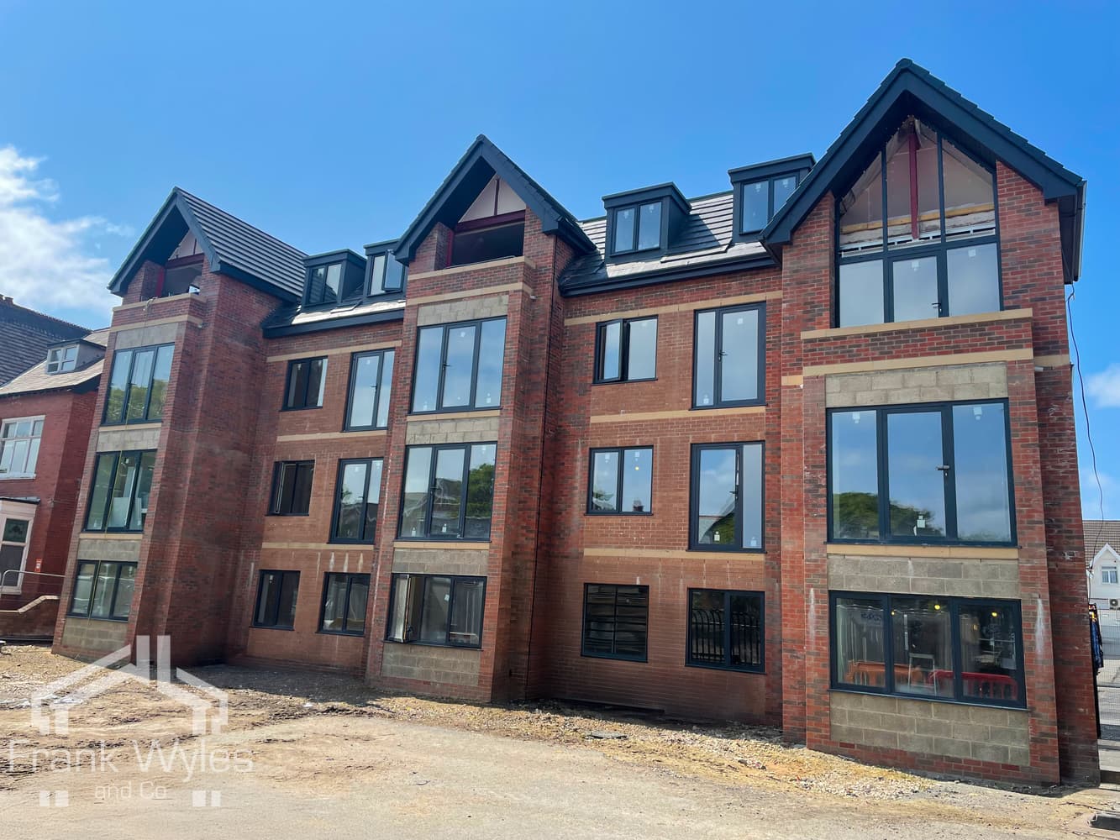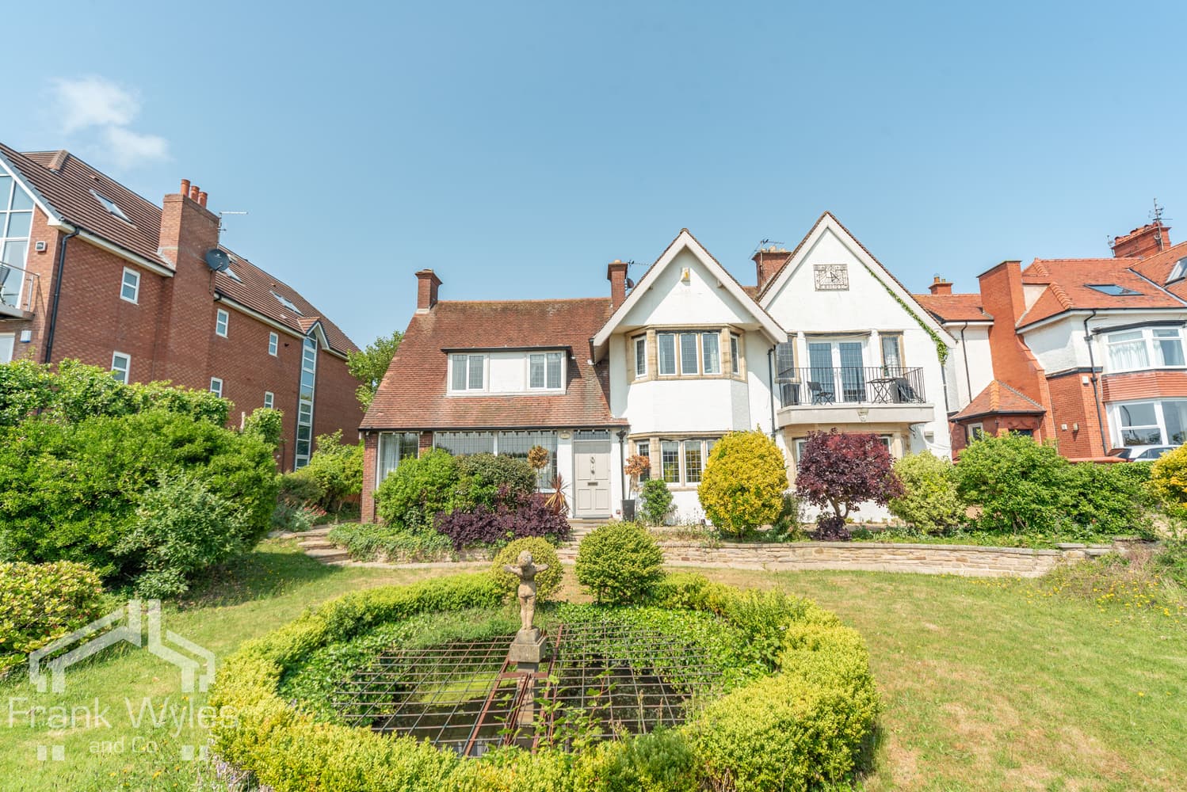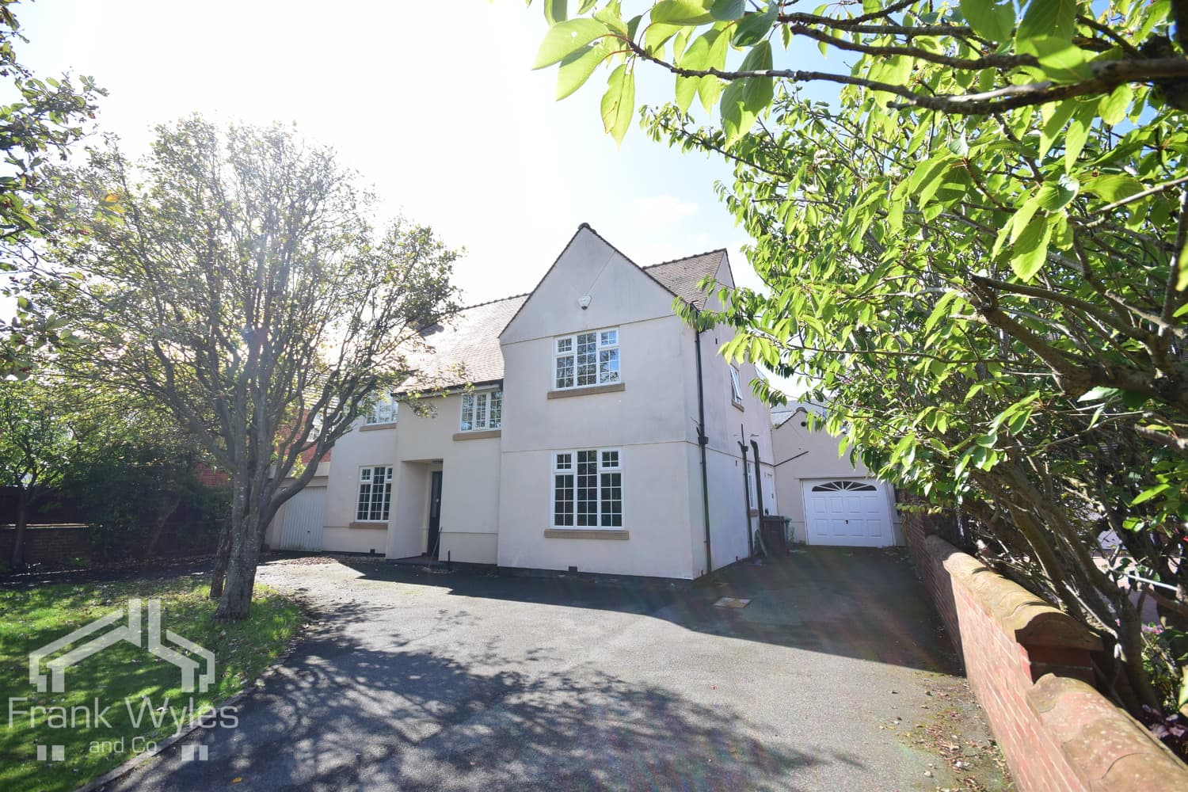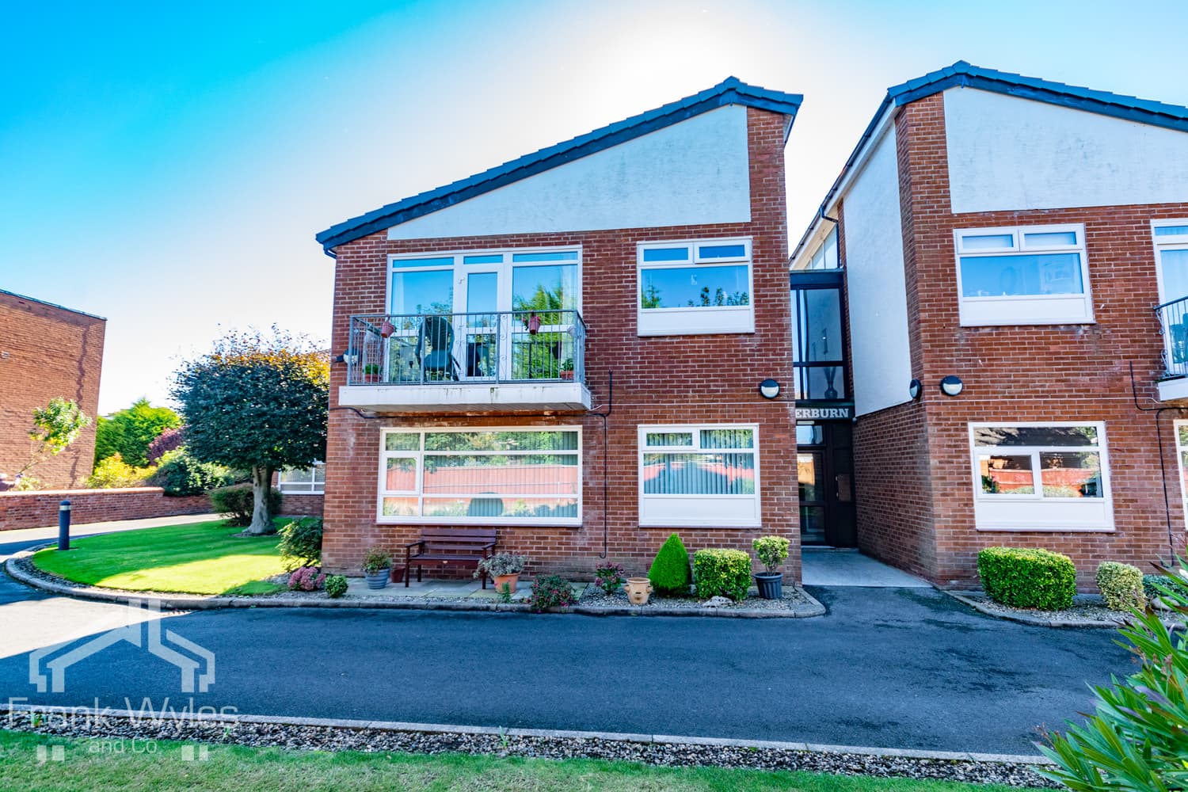Must-haves:

Blackpool Road North, Lytham St. Annes, Lancashire
£329,950Freehold
412
SEMI-DETACHED HOUSE - added today
Add to Favourites

Beverley Close, Wrea Green, Preston, Lancashire
£475,000Freehold
313
DETACHED HOUSE - added today
Add to Favourites

Molyneux Place, Lytham, Lancashire
£410,000Freehold
312
DETACHED HOUSE - added last Thursday
Add to Favourites

The Residence, Clifton Drive South, Lytham St. Annes, Lancashire
£266,000Leasehold
221
FEATURED FLAT - added last Wednesday
Add to Favourites

Inner Promenade, Lytham St. Annes, Lancashire
Guide Price£2,000,000Leasehold
43
COMMERCIAL - added last Wednesday
Add to Favourites

St. Davids Grove, Lytham St. Annes, Lancashire
£75,000Leasehold
111
TERRACED HOUSE - added last Tuesday
Add to Favourites

Clifton Drive North, Lytham St Annes, FY8 2PN
£575,000Leasehold
424
Under Offer
DETACHED HOUSE - added last Tuesday
Add to Favourites

St Annes Road East, Lytham St Annes, Lancashire
£145,000Leasehold
211
FLAT - added last Monday
Add to Favourites
Register for Property Alerts
Sign up for our Property Alert Service and get notified as soon as properties that match your requirements become available on the market.





