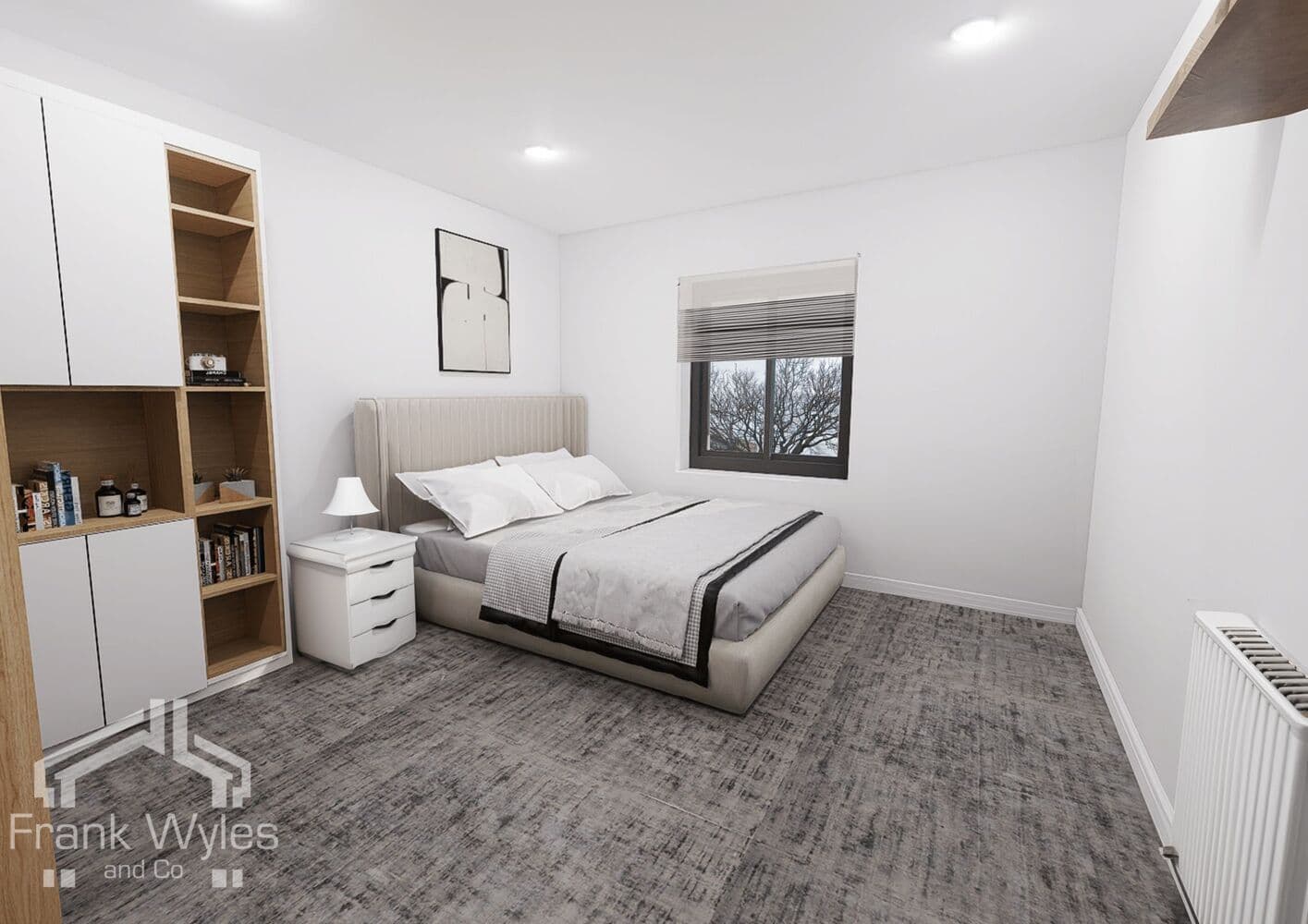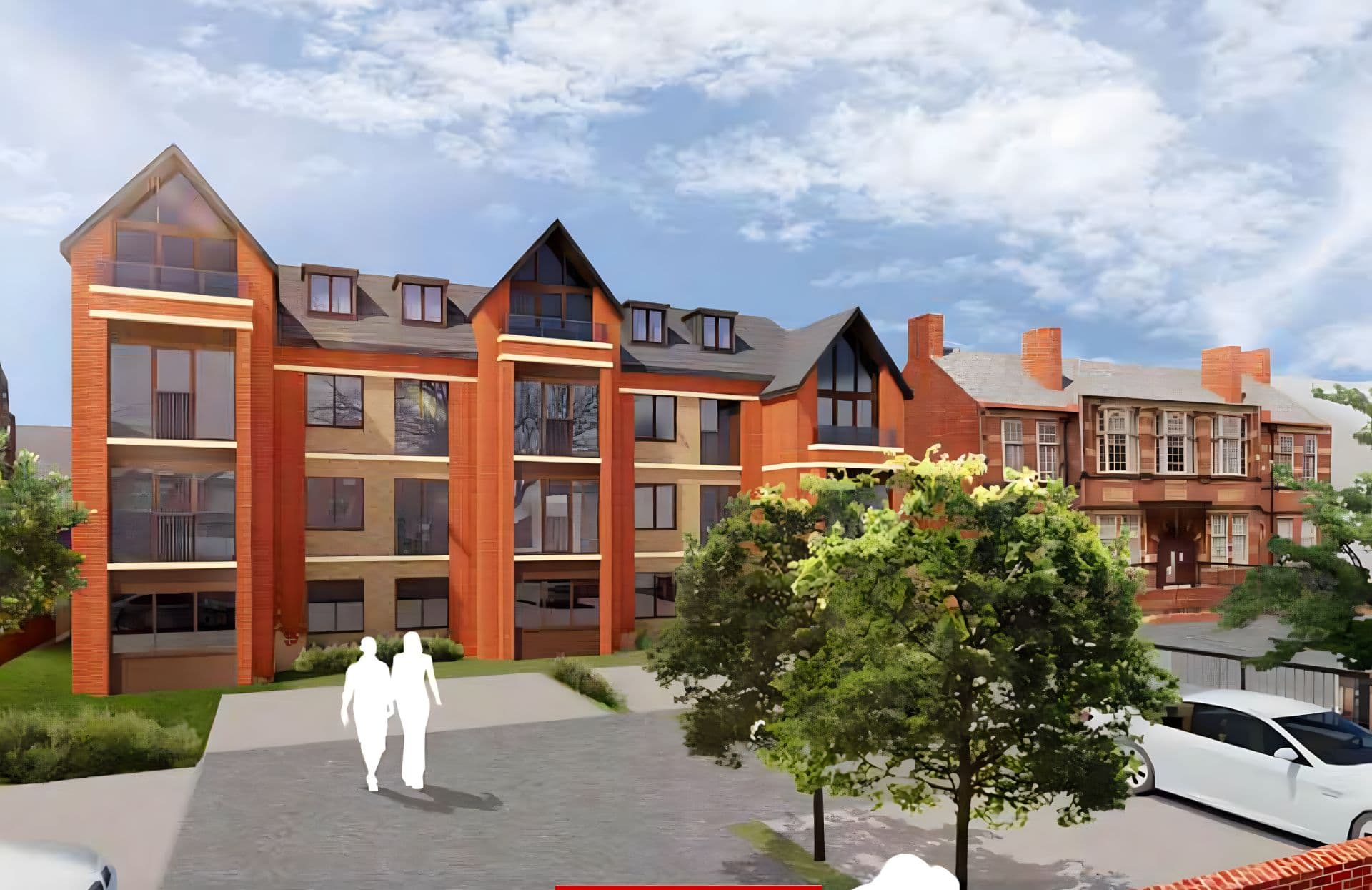
The Residence, St.Annes

The Residence is a development of 23 luxury apartments with their own allocated car parking space in a secure gated community.
The Residence is in a unique central location within St. Annes, just a three-minute walk to the famous promenade and a one-minute walk to St. Annes Square with its supermarkets, shops, cafes, and restaurants. The Residence is directly across the road from Marks and Spencers.
All the apartments have luxury fitted kitchens and white bathroom suites with stylish chrome taps and shower fittings.
Location

Location
St. Annes is a ‘Classic Resort’ – bustling with great hotels, cafes, bars, restaurants, and a huge variety of excellent shops. Beyond the sand dunes, the long sandy beach stretches out to the Ribble estuary and the Irish Sea – superb for long walks on both warm summer evenings and bracing winter mornings.
In addition to the beach, there are parks and gardens, a lake, the promenade, a Victorian pier, The Green, Lytham Hall, plenty of bowling greens, festivals and events throughout the year, good transport links, excellent schools, and plenty of churches as well as the essential everyday amenities.
Specifications
En-suite
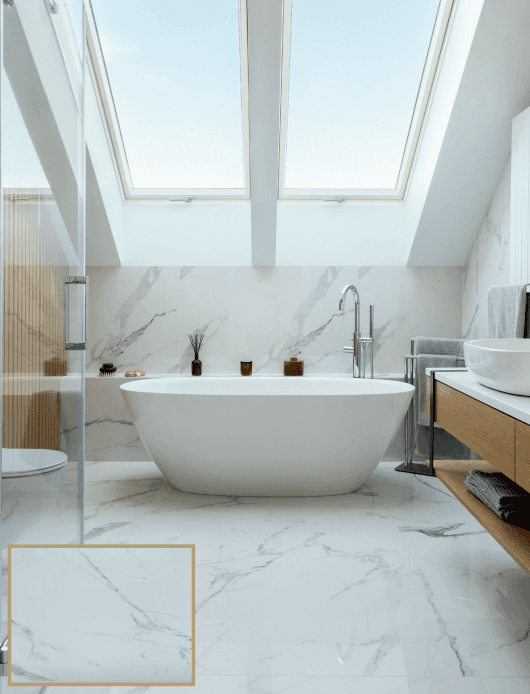
En-suite
- Contemporary white suite with glass shower cubicle
- Stylish chrome mixer tap to basin
- Electric instantaneous shower
- Chrome heated towel rail, Chrome LED spotlights
- Half-wall tiled in luxury marble-effect finish
Internal Features

Internal Features
- Electric heating and hot water provided by proprietary electric combination boilers
- Mains wired smoke and heat detectors
- TV aerial sockets in living room and bedrooms – wall mounted where appropriate
- Door entry system with remote door release to building entrance door
- Oak veneered solid core internal doors
- All walls and ceilings skim finished and painted vinyl matt white with acrylic eggshell to bathrooms
- All woodwork painted white gloss
External Features
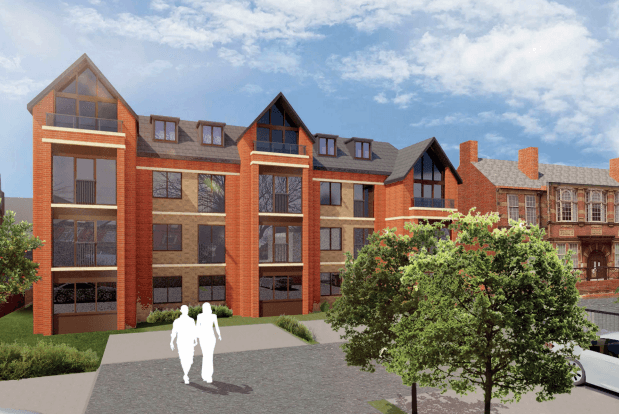
External Features
- 10-year structural warranty
- Lift – providing access to all floors
- Landscaping to communal areas
- Mix of Juliet and walk-out balconies on the first, second, and third floors
- Apartment entrance door with multi-point locking
- Allocated car parking space per apartment
- Bin store
- Electric Vehicle Charging Outlets
- Secure Cycle Storage
- Secure gated community, complete with automated electronic gates to the front and rear car parks
Floor Plans
Lots Available
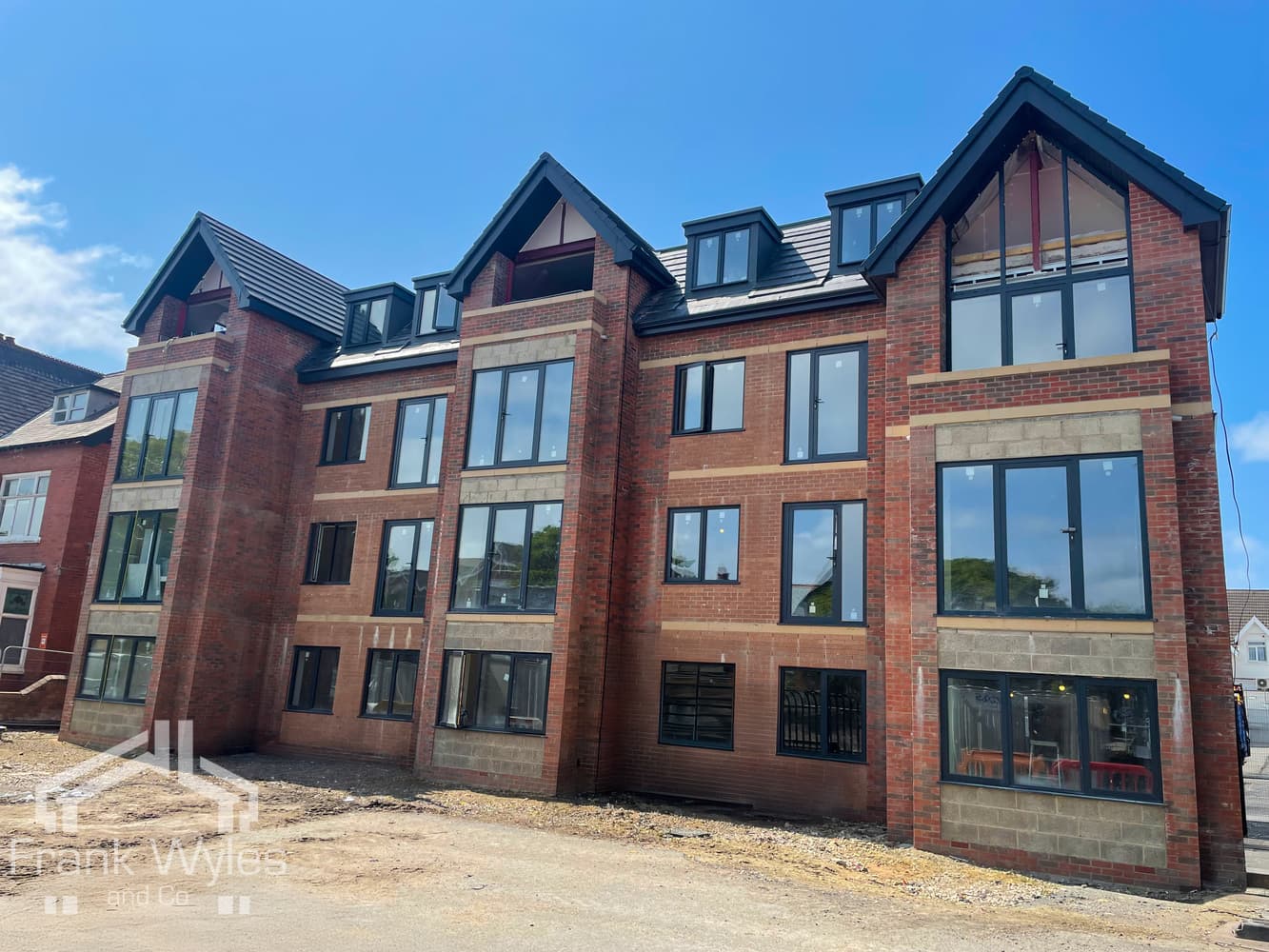
The Residence, Clifton Drive South, Lytham St. Annes, Lancashire
£266,000Leasehold
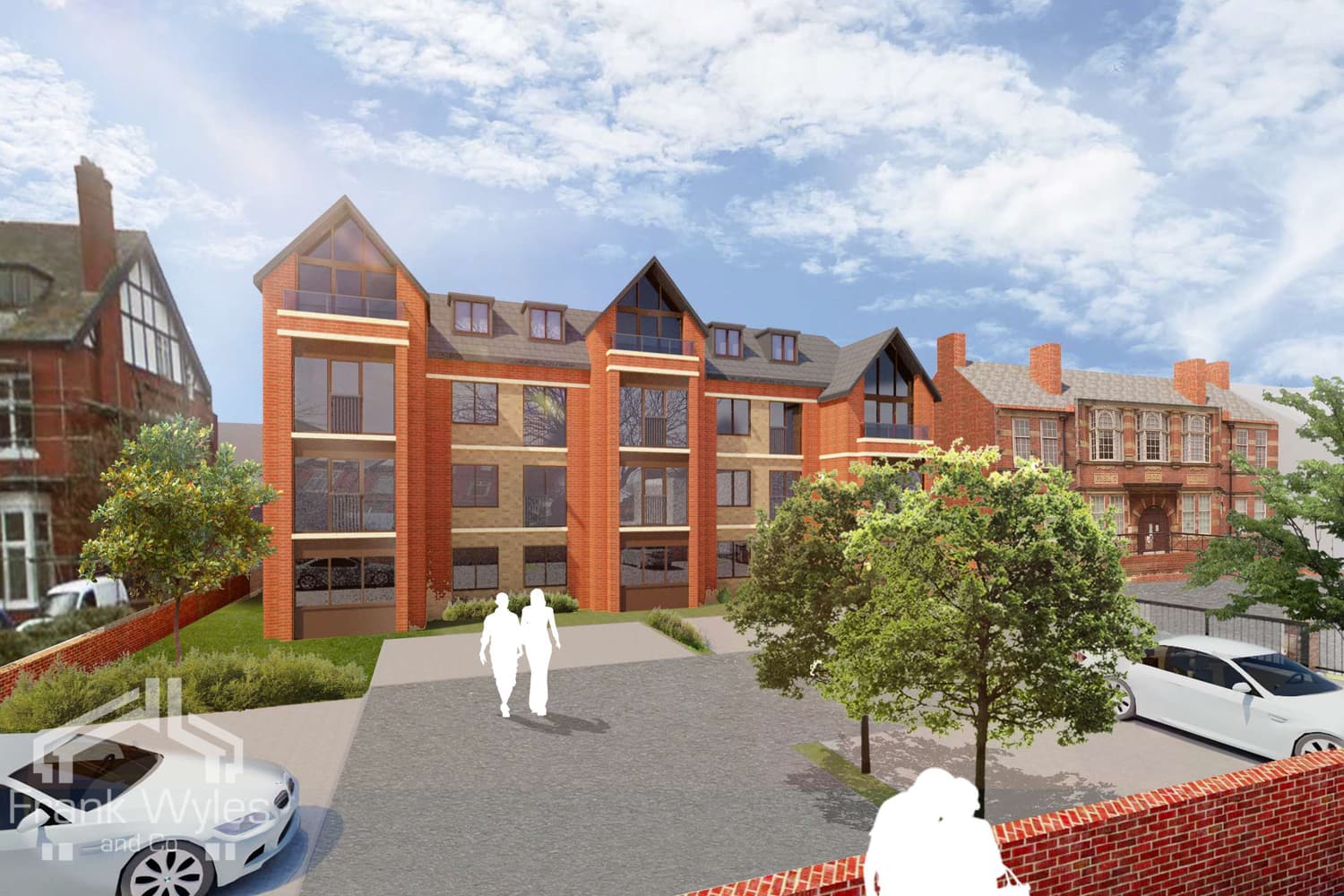
The Residence, Clifton Drive South, Lytham St. Annes
£266,000Leasehold

Apartment 18, The Residence, Clifton Drive South, Lytham St. Annes, Lancashire
£275,000Leasehold







